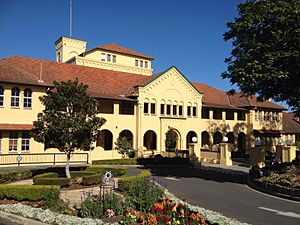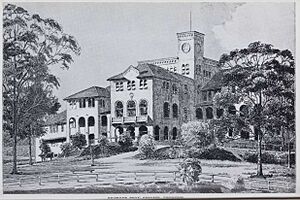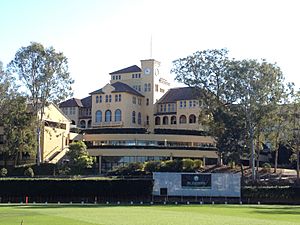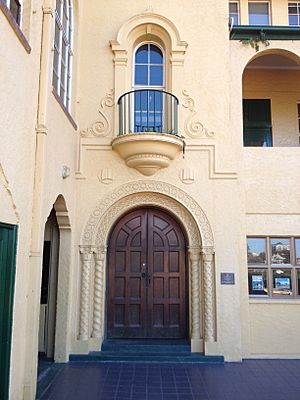Brisbane Boys' College Buildings facts for kids
Quick facts for kids Brisbane Boys' College Buildings |
|
|---|---|

Main Building, Brisbane Boys' College, 2014
|
|
| Location | 55 Moggill Road, Toowong, City of Brisbane, Queensland, Australia |
| Design period | 1919–1930s (interwar period) |
| Built | 1930–1950 |
| Official name: Brisbane Boys College | |
| Type | state heritage (built) |
| Designated | 21 October 1992 |
| Reference no. | 600337 |
| Significant period | 1930s (fabric) 1930s (historical) 1930s ongoing (social) |
| Significant components | stained glass window/s, tower, residential accommodation – headmaster's house, loggia/s, chapel, decorative features, school/school room |
| Lua error in Module:Location_map at line 420: attempt to index field 'wikibase' (a nil value). | |
The Brisbane Boys' College Buildings are important historical buildings located at Brisbane Boys' College in Toowong, Brisbane, Australia. These buildings are part of a private school and were constructed between 1930 and 1950. Because of their special history and design, they were added to the Queensland Heritage Register on 21 October 1992.
Contents
A Look Back: School History
The school first opened in 1902. It was called Rudd's College and was located in Clayfield. A.W. Rudd was the person who started it.
In 1918, a group called the Presbyterian and Methodist Schools Association took over the school. They changed its name to Brisbane Boys' College.
Building the Main School
The main school building is made of stone and has three floors. It was built in 1930 in Toowong. The land for the school was given by the daughters of Sir Robert Philp.
The school officially opened in 1931. At first, the main building held all the classrooms and places for students to live. The architects who designed this building were Atkinson and Conrad. They also designed other important schools like The Southport School and the Church of England Grammar School.
Over time, the school grew. By 1950, another floor was added to the main tower. The verandahs, which are like open porches, were closed in to make more space. However, they were opened up again in 1989.
The Headmaster's Home
The house where the headmaster lives was built in 1936. It was also designed by the same architects, Atkinson & Conrad. Today, Brisbane Boys' College has many buildings and teaches over 1000 students.
What the Buildings Look Like
The main building of Brisbane Boys' College is a large, three-storey structure. It is built in the Spanish Mission Style, which means it has a unique look with smooth walls and terracotta tiled roofs. The building has classroom sections on each side of a central entrance, a tower, and a bell tower.
The floors are made of concrete, and it has wooden doors. The windows on the upper floors are steel. You can see red brick under the windows. The building has many fancy decorations on its outside and inside.
Views of the College
When you look from Moggill Road, the main building stands out. It rises above the trees and other roofs on the hillside. From inside the school, it looks very grand, especially the bell tower, which you can see from many places. Other school buildings nearby are kept lower so they don't block the view of this important main building.
Main Entrance and Features
The main entrance to the school is on the northern side. This part of the building has two floors and is divided into five sections. The middle section has a pointed roof and holds the main doorway. This doorway is arched and has a decorated frame around it.
The sections next to the main entrance have arches and verandahs above them. The two outer sections have pairs of arched windows with tiled awnings.
The southern side of the building faces the hillside and has three floors. The central part of this side holds the school's chapel. This chapel section sticks out from the rest of the building and has a hipped roof. The tower behind it rises two more floors, with a pyramid-shaped roof. The bell tower, which has a flat roof, is even taller than the main tower. It has an entrance at its base with a small round balcony above it. The chapel has large arched windows with smaller arched windows above them.
Decorative Details
Both the front and back of the building have interesting decorations. These include gargoyles, twisted columns between arched windows, and arched decorations on the pointed roofs and towers. An extra three-storey section extends to the north-east. It has a hipped roof, rectangular windows, and a wooden porch.
Inside the main entrance, you'll find beautiful wooden panels. There are also two stained glass windows. One shows images related to the arts, and the other shows images related to science. The chapel also has a stained glass window on its southern side.
The Headmaster's House
The headmaster's residence is a house with an interesting, uneven design. It uses the same materials as the main school building. It has three pointed roofs on the northern side, two of which are lined with wood. A smaller pointed roof is above the entrance. This house is located on a steep slope north of the main building.
Why It's a Heritage Site
The Brisbane Boys' College Buildings were added to the Queensland Heritage Register on 21 October 1992. This means they are considered very important for several reasons:
- Showing Queensland's History: The college shows how the Presbyterian and Methodist Churches helped provide education for boys in Queensland since 1918.
- Great Example of Design: The main building is a fantastic example of a large school building built in the Spanish Mission style from the 1920s and 1930s. The Headmaster's Residence is also a good example of a house from that time.
- Beautiful and Important: The buildings are important because they are designed so well and look beautiful. The main building is also a well-known landmark in the local area.
- Special Community Connection: The college has a strong connection with many families in Queensland. It has been the school for thousands of boys from Protestant families.
- Work of Important Architects: The main building and the headmaster's house are important examples of the work of Brisbane architects Atkinson and Conrad. They designed many large private school buildings in Queensland during the 1920s and 1930s.
 | Jackie Robinson |
 | Jack Johnson |
 | Althea Gibson |
 | Arthur Ashe |
 | Muhammad Ali |




