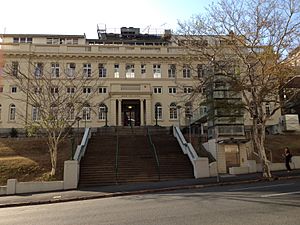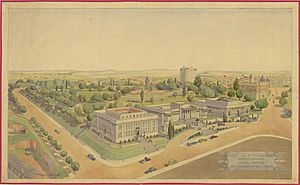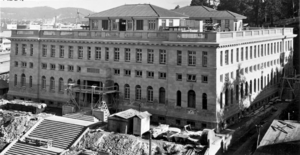Brisbane Dental Hospital and College facts for kids
Quick facts for kids Brisbane Dental Hospital and College |
|
|---|---|

Brisbane Dental Hospital and College, 2013
|
|
| Location | 168 Turbot Street, Brisbane City, Queensland, Australia |
| Design period | 1919–1930s (interwar period) |
| Built | 1938–1941 |
| Architect | Raymond C Nowland |
| Architectural style(s) | neo-Georgian |
| Official name: Brisbane Dental Hospital and College | |
| Type | state heritage (built) |
| Designated | 23 April 1999 |
| Reference no. | 601909 |
| Significant period | 1938–1949 (fabric) 1930s–1940s (historical) 1940s–ongoing (social) |
| Significant components | steps/stairway, wall/s, terracing, courtyard, surgery – dental, theatre – lecture, trees/plantings |
| Builders | Queensland Department of Public Works |
| Lua error in Module:Location_map at line 420: attempt to index field 'wikibase' (a nil value). | |
The Brisbane Dental Hospital and College is a historic building in Brisbane City, Australia. It used to be a place where people received dental care and where students learned to become dentists. The building is located at 168 Turbot Street. It was designed by Raymond C Nowland and built between 1938 and 1941. Today, it is listed on the Queensland Heritage Register, which means it is an important part of Queensland's history and architecture.
Contents
Building History
The Brisbane Dental Hospital and College opened in 1941. It is a large, two-storey building made of stone covered in a smooth finish. It stands tall at the corner of Turbot and Albert Streets, surrounded by terraced gardens. The building was meant to be part of a much bigger plan for the city. This plan was called "The Turbot Street Development Scheme."
The Turbot Street Development Scheme
The scheme was designed by Raymond Clare Nowland, a senior architect. He worked for the Queensland Department of Public Works. The big plan included a Public Art Gallery, a Public Library, and the Dental Hospital and College. It also aimed to make Wickham Park more beautiful. However, only the Brisbane Dental Hospital and College was actually built from this large scheme.
In the early 1900s, many people in Australia and other countries were excited about city planning. They wanted to design cities better. Nowland was one of these people in Brisbane. He believed in creating a clear plan for how the city should grow. The Turbot Street Development Scheme was one of his ideas. People thought the chosen site was good because it was central and easy to reach by public transport. They also liked that the buildings would be high up in a park, getting lots of light and quiet.
The government and the University of Queensland saw this building as very important. When the foundation stone was laid in 1938, the Minister for Health, Edward Hanlon, said the building would look good next to the Brisbane City Hall. He hoped it would help make Turbot Street one of the most beautiful streets in Australia.
Dental Care and Training
The first public dental clinic in Queensland started in Brisbane in 1908. By 1926, it was known as the Brisbane Dental Hospital. In 1935, the University of Queensland started a Faculty of Dentistry. This meant they would train dentists. The Queensland State Government agreed to pay for and build a new dental hospital and college. This new hospital would be the main place for public dental services in Brisbane. It was part of a bigger government plan to offer dental care across Queensland.
Building During the Great Depression
In 1932, the Forgan Smith Labor Government came into power. They promised to spend more money to help people during the Great Depression. This was a time when many people did not have jobs. The government started a huge building program. They wanted to create jobs for skilled workers and use local building materials. They built many important places like government offices, schools, university buildings, and hospitals.
This building program helped many people in Queensland. It also led to a better public health system. Important projects included the University of Queensland Mayne Medical School and the Brisbane Dental Hospital and College. The Dental Hospital and College was one of the biggest projects in this program. Construction began in September 1938. The building opened on July 6, 1941. Edward Hanlon said it was "better equipped and finished than any other dental hospital in Australia."
The building was also important for how dentists were trained. The University of Queensland wanted to train health workers using a new method. This method involved more lab training and using hospitals for hands-on experience. The Brisbane Dental Hospital and College was designed with special labs and a training hospital. This showed the new way of teaching. Raymond Clare Nowland, the architect, also designed the University of Queensland Mayne Medical School using this same idea.
The Architect: Raymond Clare Nowland
Raymond Clare Nowland joined the Department of Public Works in 1932. He became a senior architect in 1938. He designed many important buildings between 1932 and 1942. These included the University of Queensland Medical School (1939) and the Brisbane Dental Hospital and College (1941). Nowland studied architecture in Sydney and London. He liked to design buildings that looked classic and simple. This style was popular among architects at the time. His work greatly added to the look of Queensland's towns and cities.
The original plans for the building changed a bit. It was supposed to be built with sandstone. But it was hard to get the stone, and there were budget limits. So, they used brick and cement instead. This made the building look a bit simpler. A lot of work was also done on the foundations. This was to prevent vibrations from the railway tunnel underneath the site.
Building Layout and Features
The ground floor of the building was for the Dental Hospital. This is where patients came for treatment. It had offices, surgery rooms, and a waiting room. The first floor and the roof housed the Dental College. This is where students learned. It had a waiting room, surgery rooms for training, staff offices, and lecture theatres. The flat roof also had the library and air-conditioning equipment.
The Brisbane Dental Hospital and College was the first public building in Queensland to have a full air-conditioning system. A special floor was added between the ground and first floors. This "mezzanine" floor held the air-conditioning and other services for the surgery rooms. The surgery rooms and hallways had rubber floors. The main entrance had shiny terrazzo floors. The waiting rooms featured beautiful Queensland maple wood panels and special silky oak furniture.
In 1949, more rooms were added on the roof for labs, staff, and student common areas. In the 1960s, another building was built nearby and connected to the College. Some parts of the building were updated between 1997 and 1999. However, many original features remain. These include the entrance doors, timber windows, and terrazzo stairs. The special mezzanine floor still helps service the dental areas.
Recent History
In September 2014, the Minister for Health, Lawrence Springborg, announced that the building would be sold. The dental services would move to newer facilities. In January 2015, the University of Queensland moved its dental college to its Herston campus. The old building was then put up for sale.
However, in March 2015, after a new government was elected, Deputy Premier Jackie Trad announced that the building would not be sold. She stated that the Labor government would not continue with the sale.
The building has also been used in popular culture. The offices and labs in the 2018 ABC TV series Harrow were filmed in this historic building.
Building Description
The Brisbane Dental Hospital and College is a grand, two-storey building. You approach it by a wide set of concrete stairs from Turbot Street. It has a strong, classic look, known as neo-Georgian style. The building has a steel frame and concrete floors. It stands on a base made of rough granite. The outside walls are smooth and finished. A decorative wall at the top hides some of the roof structures.
The main entrance faces Turbot Street. It has a projecting porch with decorative columns. Large lamps stand on either side of the main stairway. The building's windows are different sizes. This shows what kind of rooms are inside. Small, low windows show where the service floor is. Larger windows mark the College level on the first floor.
The other sides of the building also have similar window patterns. The side facing Albert Street has a row of windows. The northeast side has another entrance and a service entry. The back of the building has a smaller entrance.
Inside the Building
The building is designed around a central square courtyard. This courtyard helps bring light into the building. Inside the main entrance, there is beautiful wooden paneling and decorative plasterwork. The entrance leads to the main waiting room, which looks out onto the courtyard. Large surgery rooms and smaller teaching rooms are arranged along central hallways. Rooms open off these hallways, offering views of the streets or the inner courtyard.
There are stairwells in each corner of the building. These stairs are made of terrazzo, a shiny material. They have steel railings and wooden handrails. Light comes in from glass roofs above the stairwells. Some parts of the ground floor have been updated. However, the main layout and spaces are still the same. The old ground floor waiting room is now the reception area. It has tall windows facing the courtyard.
The building was originally finished with decorative plaster ceilings and beautiful Queensland maple wood. Many of these original features are still there, especially on the first floor. The waiting room on the first floor has lovely Queensland maple doors with glass panels. The Professor's room also has fine wood paneling and shelving. Some of the original silky oak furniture is still used in the waiting room. The large lecture theatre has been changed into two smaller rooms. The smaller lecture theatre and museum are now offices or seminar rooms.
The library on the roof is now a seminar room. It still has its original wooden shelving. The buildings added to the roof in 1949 still house labs and common rooms. More air-conditioning equipment has been added to the roof over time.
Outside, there is a special plaque on the Turbot Street side. It remembers when the foundation stone was laid. Another plaque inside the main entrance celebrates the building's opening.
The concrete courtyard in the middle of the building was meant to have gardens and a fountain. It acts as a light well for the building. It used to be accessed from several waiting rooms. Now, some access points have changed. Air-conditioning ducts now extend into the courtyard.
From the street, steep, grassy banks rise up to two terraced levels. These terraces are on the Albert and Turbot Street sides of the building. The upper terrace has a concrete path and a row of pine trees. A service lane off Turbot Street allows vehicles to reach the back of the building. There are also concrete steps from Albert Street leading to the back.
Heritage Significance
The Brisbane Dental Hospital and College was added to the Queensland Heritage Register on April 23, 1999. This means it is important for several reasons:
- History of Queensland: It shows how public dental services and dental training developed in Queensland. It was a key part of the public health plan started by the Forgan Smith Government in the 1930s.
- Unique Aspects: It is important because it was the only Dental Hospital and College in Queensland.
- Architectural Design: It is a great example of a building designed for complex medical facilities. Its layout has survived many changes over the years. It is also a significant public building designed by the Department of Public Works in Queensland.
- Beauty and Landmark Status: The building has a strong, classic look. It is a landmark building on a busy city corner. It was the only part of the big Turbot Street Development Scheme that was actually built. Its beautiful interiors, like the entrance porch, stairwells, and first-floor waiting room, are also important.
- Technical Achievement: The building was very advanced for its time. It was the first public building in Brisbane to have a fully integrated air-conditioning system. The special mezzanine floor for services was an innovative feature.
- Association with Raymond Clare Nowland: The building is important because of its connection to the architect Raymond Clare Nowland. It is one of his most notable designs.
 | Precious Adams |
 | Lauren Anderson |
 | Janet Collins |



