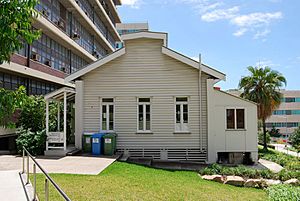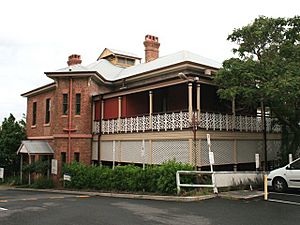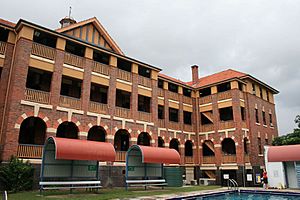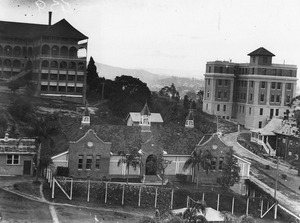Brisbane General Hospital Precinct facts for kids
Quick facts for kids Brisbane General Hospital Precinct |
|
|---|---|
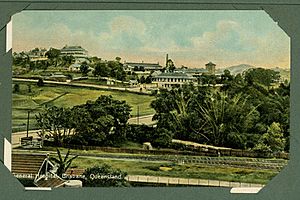
Brisbane General Hospital, circa 1906
|
|
| Location | 40 Bowen Bridge Road, Herston, City of Brisbane, Queensland, Australia |
| Design period | 1870s - 1890s (late 19th century) |
| Built | 1875 - 1941 |
| Official name: Brisbane General Hospital Precinct, Royal Brisbane Hospital, Herston Hospitals Complex (current name), Royal Children's Hospital, Royal Women's Hospital | |
| Type | state heritage (built) |
| Designated | 28 March 2003 |
| Reference no. | 601903 |
| Significant period | 1875-1941 (fabric) 1867-1917, 1917-ongoing (historical, social) |
| Significant components | terracing, garden - ornamental/flower, ward - block, pathway/walkway, driveway, wall/s - retaining, trees/plantings, residential accommodation - nurses' quarters, residential accommodation - superintendent's house/quarters |
| Lua error in Module:Location_map at line 420: attempt to index field 'wikibase' (a nil value). | |
The Brisbane General Hospital Precinct is a special heritage site in Herston, Brisbane, Queensland. It includes six old buildings and parts of their gardens. These buildings were built between 1875 and 1941. They are connected to the Royal Brisbane and Women's Hospital and the old Royal Children's Hospital. This site is important because it shows how hospitals and healthcare have changed over time in Queensland. It was added to the Queensland Heritage Register in 2003. Some buildings here, like the Lady Lamington Nurses Home, are being updated as part of the Herston Quarter project.
Contents
- A Look Back at the Hospital's History
- Why This Place is Important
- Important People Who Worked Here
- Images for kids
A Look Back at the Hospital's History
The Herston Hospitals Complex is a large group of buildings. It includes the Royal Brisbane Hospital, Royal Children's Hospital, and Royal Women's Hospital. This hospital complex is the biggest in Australia. It offers many different medical services. It is also a major place for training doctors, nurses, and other health workers. Plus, it's a big center for medical research in Queensland.
How the Hospital Started
The Brisbane General Hospital began in 1867. It had a ward for 100 patients. There was also a home for the head doctor and a building for the kitchen and nurses. The hospital was first run by volunteers. It got money from public donations and the government.
In 1863, the Queensland Government set aside land for the hospital. This land was about 15 acres. It was called "The Quarries." The hospital opened in January 1867. It had an impressive two-story building. This building was made of stone and had a central tower. Charles Tiffin, the Queensland Colonial Architect, designed it.
Growth and Changes (1900s)
By the early 1900s, the hospital needed more money. The population was growing, but donations were not keeping up. New buildings and upgrades were needed. A lot of construction happened between 1909 and 1920. This included new operating rooms and extensions to the Lady Lamington Nurses Home.
The Queensland Government took over the hospital in 1917. This happened because the hospital committee had money problems. A new law in 1923 made hospitals public services. This meant the government would fund and maintain them. More people started coming to the hospital. This was due to new medical discoveries, a growing population, and changing ideas about healthcare.
In 1924, the Brisbane and South Coasts Hospitals Board was created. This board took charge of the General Hospital and the Hospital for Sick Children.
Dealing with Infectious Diseases
In the early 1900s, local councils were in charge of hospitals for infectious diseases. In Brisbane, the Wattlebrae Infectious Disease Hospital opened in 1902. It was next to the Hospital for Sick Children. Important buildings for Wattlebrae Hospital were designed by Hall and Dods. These were built in 1911. They included open-air pavilions and an administration block. Some of these buildings were taken down in 1999.
Building Boom (1866-1923)
Between 1866 and 1923, many buildings were added to the hospital. This was to meet the needs of a growing population. Some of these buildings still stand today:
Fever Ward (Building 19)
The hospital grew a lot in the 1800s. In 1875, a brick building was built for patients with fevers. It was called Ward 6. It had one open ward and verandahs. It could hold 25 patients. Later, in 1890, it became a ward for women's health. Today, Ward 6 is known as Building 19. It is important as one of the oldest wards on the site.
Lady Norman Wing (Building C18)
The Hospital for Sick Children started in 1883. It was in a two-story timber building. To help with overcrowding, a new brick building was built in 1895. It was designed by John James Clark and Charles McLay. This building was named the Lady Norman Wing. It honored Lady Norman, the wife of Queensland Governor Sir Henry Wylie Norman. This wing is the only building left from the Children's Hospital before 1920. It is a great example of a well-planned hospital building from that time.
Edith Cavell Block (Building 27)
The Edith Cavell Nurses' Home was built to house more nurses. This was needed for the growing Children's Hospital. The Department of Public Works designed it. It was finished in 1922. The building was named after Edith Cavell. She was a British nurse executed during World War I for helping people escape. A swimming pool was added nearby in 1958. This area is still one of the few large open spaces on the site. The building has a memorial inside for its opening.
Mental Ward (Ward 15)
In 1918, a brick building was built for patients with mild mental health problems. It was called Ward 16. This was a new way to treat mental illness. Before this, patients had to go to special hospitals far away. This was the first ward in a general hospital in Queensland to treat mental illness. Dr Henry Byam Ellerton helped design it. The building looks like a house and has a U-shape. It had separate areas for male and female patients. Gardens were an important part of its design. Today, it is known as Ward 15 and holds offices.
More Growth (1923-1945)
Between 1926 and 1938, the Brisbane General Hospital was redeveloped. New blocks (1, 2, 3, and 4) were built. Service buildings like the laundry, kitchen, and boiler house were also added. More staff housing was built, including extensions to the Lady Lamington Nurses' Home.
Superintendent's Residence (Building 22)
The home for the Medical Superintendent was finished in 1941. It was designed by Atkinson and Conrad in an Old English style. Dr Aubrey Pye was the first superintendent to live here. He was in charge from 1935 to 1967. He saw many big changes and growth at the hospital. Today, social workers use the building as offices.
Modern Expansion (1945-1990s)
By the end of the 1930s, the hospital was the largest in Australia. It kept growing until the late 1990s, except during World War II. In the 1950s, new buildings like the Lady Ramsey Wing were added. This was a nurses' home for the Women's Hospital. More money was spent on support services. Block 8, started in 1956, housed the pathology department. The hospital also built lecture theaters for medical education. In the 1970s, the 14-story Block 7 was completed. It had emergency services, outpatient clinics, and general wards.
The hospital has continued to grow and change. Old buildings have been taken down, and new ones built. The Children's Hospital and the Queensland Institute for Medical Research have new blocks. A large redevelopment of the northern part of the site happened in the 1990s.
Gardens and Landscaping
The hospital grounds show different layers of garden design from various periods. The site is steep, so it has terraces and stone retaining walls. These walls support major buildings and roads. A striking large stone wall along Bowen Bridge Road was built in the 1930s. It was made from stone found on the site.
The roads, pathways, and walls show how the site was planned and developed. For example, a road from Bramston Terrace used to be the main entrance to the Children's Hospital. The path connecting the Lady Lamington Nurses' Home to the main hospital is also very important.
The hospital grounds have two main garden styles. One is from the 1930s, with a mix of garden beds and stonework. The other is more recent, with native and exotic plants. You can see many large flowering trees like Poinciana and Jacaranda. There are also palms and large shade trees like Ficus and Camphor Laurel. Pines like hoop pine and Bunya pine are also present.
The Lady Norman Wing, Edith Cavell Block, Superintendent's Residence, Ward 15, and Lady Lamington Nurses' Home are all part of a special garden area within the hospital.
Why This Place is Important
The Brisbane General Hospital Precinct is listed on the Queensland Heritage Register. This means it is a very important historical site.
- History of Healthcare: It shows how hospital healthcare in Queensland has changed since 1866. It also shows how the government's role in healthcare has grown.
- Unique Features: The Fever Ward (Building 19) is a rare example of a 19th-century single-story ward. The Mental Ward (Ward 15) was the first of its kind in a general hospital in Queensland.
- Great Examples: The Lady Norman Wing is a fine example of a well-planned Victorian hospital building. The Superintendent's Residence shows the tradition of head doctors living on site.
- Beautiful Design: The hospital precinct is known for its beautiful buildings and gardens. The stone wall along Bowen Bridge Road is a major landmark. The gardens around the Lady Lamington Nurses' Home and other residential buildings create a peaceful area.
- Important People: The site is linked to important figures in Queensland's medical history, like Dr Aubrey Pye and Dr HB Ellerton. It also shows the work of famous architects like Hall and Dods, John James Clark, and Charles McLay.
Important People Who Worked Here
- Errol Solomon Meyers: A well-known Brisbane doctor. He helped start the University of Queensland Mayne Medical School at The University of Queensland.
Images for kids
 | Delilah Pierce |
 | Gordon Parks |
 | Augusta Savage |
 | Charles Ethan Porter |


