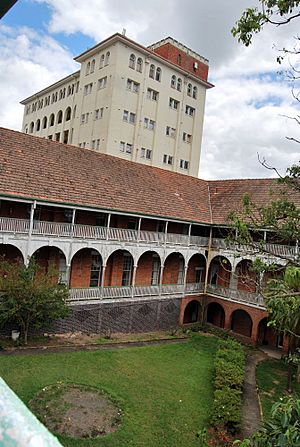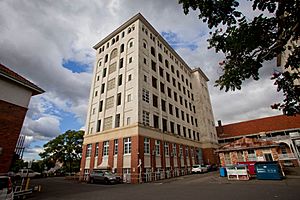Royal Brisbane Hospital Nurses' Homes facts for kids
Quick facts for kids Royal Brisbane Hospital Nurses' Homes |
|
|---|---|

Lady Lamington Nurses Home in foreground, high-rise Nurses' Home behind, 2008
|
|
| Location | Royal Brisbane Hospital, Herston Road, Herston, City of Brisbane, Queensland, Australia |
| Design period | 1870s–1890s (late 19th century) |
| Built | 1896–1939 |
| Architect | Robin Dods, Hall & Dods, Atkinson & Conrad |
| Architectural style(s) | Arts and Crafts, Spanish Mission style |
| Official name: Nurses' Homes, Royal Brisbane Hospital (including Lady Lamington and Blocks 1 and 2), Lady Lamington Nurses' Home, Nurses' Homes Blocks 1 and 2 | |
| Type | state heritage (built) |
| Designated | 21 October 1992 |
| Reference no. | 600223 |
| Significant period | 1896, 1914, 1931, 1936, 1939 (fabric) 1890s–1980s (historical) |
| Significant components | trees/plantings, courtyard, residential accommodation – nurses' quarters, garden – ornamental/flower |
| Builders | George Day and J. Hutchinson & Sons (now Hutchinson Builders) for Lady Lamington Tower 1 (c. 1936) |
| Lua error in Module:Location_map at line 420: attempt to index field 'wikibase' (a nil value). | |
The Royal Brisbane Hospital Nurses' Homes are a group of historic buildings in Herston, Brisbane, Australia. They were built between 1896 and 1939 to provide homes for nurses working at the Royal Brisbane Hospital. This important site includes the Lady Lamington Nurses' Home and two other buildings called Nurses' Homes Blocks 1 and 2. These buildings are recognized for their historical value and are listed on the Queensland Heritage Register.
Contents
A Look Back: The History of the Nurses' Homes
The Royal Brisbane Hospital Nurses' Homes are made up of three main buildings. The Lady Lamington Nurses' Home was built in three parts between 1896 and 1931. Nurses' Homes Blocks 1 and 2 were built later, in 1936 and 1939.
Early Days of the Hospital
The Royal Brisbane Hospital, first known as the Brisbane Hospital, opened in Herston in 1866. Other hospitals, like the Hospital for Sick Children, were built nearby. As the hospital grew, more buildings were added further up the hill.
The Lady Lamington Nurses' Home
Nurses needed a good place to live, and so the Lady Lamington Nurses' Home was built in 1896. It was placed on top of a hill, giving it great views of the hospital. The building was designed by a famous architect named Robin Dods. It was shaped like an "L" and had rooms for about 50 nurses. These rooms had special partitions that didn't go all the way to the ceiling, which helped with air flow.
The building was made of brick with a special type of roof tile called Marseilles tiles. These tiles were quite new in Queensland at the time. The home also had verandahs and a lovely courtyard garden with curved steps, which was a popular spot for nurses to take photos.
In 1914, the building was made bigger by the firm Hall & Dods, which included Robin Dods. They added more sections to make the building into a "U" shape. Lady Lamington Nurses' Home was named after the wife of Queensland's Governor at the time. This building was one of the first important projects for Hall & Dods, who became a leading architectural firm.
Growing Needs and New Buildings
The 1920s and 1930s were a time of big growth for the hospital. More nurses were needed, which meant more places for them to live. In 1931, architects Atkinson and Conrad worked with Lange Powell to add a third wing to Lady Lamington. This made the building into an "E" shape.
Soon after, two tall tower blocks were built: Block 1 in 1936 and Block 2 in 1939. These towers were connected to the first two floors of Lady Lamington. They had a similar layout to the older nurses' quarters, with rooms along a central hallway that opened onto verandahs. However, their style was very different. They were built in the Spanish Mission style, which was popular at the time and became the main style for hospital buildings. These towers also provided space for nurse training.
Over time, the need for nurses to live on-site at the hospital changed. In 2012, it was reported that the Lady Lamington Nurses' Home was not being looked after well.
What the Nurses' Homes Look Like
The Nurses' Homes are three buildings that are connected and arranged around several courtyards.
Lady Lamington Nurses' Home
The Lady Lamington Nurses' Home is a lower brick building shaped like an "E". It has timber verandahs and roofs made of Marseille tiles. It sits on top of a steep hill. The building has walled courtyards facing east, which contain beautiful gardens with mature palms, a poinciana tree, roses, and azaleas. You can reach these gardens from the verandahs using grand concrete stairs. These stairs and courtyard entrances are decorated with concrete spheres on low pillars.
The verandahs have simple timber balustrades and decorative timber arches between the posts. The verandah floors are made of timber in the oldest part and concrete in the newer sections. There are also external fire escape stairs and ladders connecting the verandahs on different levels.
The building has a gambrel roof and several brick chimneys. The brickwork in the oldest part has a red coating, and a special paint was used to make it look like a different brick pattern. Inside, the wings are connected by long central hallways with many identical rooms on both sides. Each room has large double-hung windows that open onto the verandah.
The design of the Lady Lamington Nurses' Home included features to help keep it cool:
- It is located on a ridge, which allows for good breezes.
- It has wide verandahs on all sides.
- Large windows in each room open onto the verandahs.
- The inner walls were designed to allow air to flow through the rooms.
Nurses' Homes Blocks 1 and 2
Blocks 1 and 2 are two eight-storey towers that look similar. They form two sides of a paved yard. The bottom two floors have brick walls, while the upper six floors are covered in white painted cement. They have arcaded verandahs along their northern and southern sides.
These buildings have many decorative features typical of the Spanish Mission style. These include textured walls, arched openings, fancy columns at the top, and decorative brackets and awnings at ground level. The windows are metal-framed with small glass panes. Both buildings have flat roofs with sloped tiled parapets. The lift rooms on the roof have Marseille tiled walls and castellated (castle-like) tops.
Inside, a lift and staircase are located at the eastern ends of the buildings. Another concrete staircase is at the western ends. Like Lady Lamington, these buildings have central hallways on almost every floor with identical rooms on both sides. Each room opens onto the verandah through timber french doors. The lowest floor of the southern building has a large recreation room with a stage.
Why These Buildings Are Important
The Royal Brisbane Hospital Nurses' Home is listed on the Queensland Heritage Register because it is very important to Queensland's history and architecture.
Showing Queensland's History
Built in 1896, the Lady Lamington Nurses' Home became a well-known landmark. For almost a century, it showed how important nurses were in providing healthcare in Queensland. When the hospital grew taller in the 1920s and 1930s, the eight-storey Nurses' Homes Blocks 1 and 2 were built. These towers were a clear sign of the hospital's huge growth and the government's new health policies.
A Great Example of Its Kind
These Nurses' Homes are a key part of the hospital's living areas. They show how important on-site housing was for the hospital to work well, from the 1890s until recently. Lady Lamington is the oldest and most complete nurses' quarters still standing in Queensland. All three buildings have similar layouts, with many rooms along a central hallway and verandahs all around. This design was common for large residential buildings of that time. The courtyards and gardens of Lady Lamington also show how these buildings created comfortable and private spaces within a busy hospital site.
Beautiful Design
The Lady Lamington Nurses' Home is a beautiful example of the Arts and Crafts style. Its detailed design, construction, and overall look make the most of its amazing location on the hill with great views.
Creative and Technical Achievements
The Lady Lamington Nurses' Home shows how architects were becoming very interested in making buildings comfortable in Queensland's climate. Features like awnings, verandahs, careful placement, and good air flow through low walls and large windows were used in new ways for a large building. These ideas were very important to architect Robin Dods, who was known for his unique Queensland designs.
Special Connections
Lady Lamington was the first building in Queensland designed by Robin Dods, who is considered one of Queensland's best architects. This building also started a long working relationship between the hospital and his firm, Hall and Dods.
Later, the firm Atkinson and Conrad (who became Conrad and Gargett) were important hospital architects from the 1920s to the 1980s. They designed Nurses' Homes Blocks 1 and 2 in the Spanish Mission style, which they made the hospital's signature look. These newer blocks even have some design elements that remind you of the older Lady Lamington Nurses' Home.
 | Audre Lorde |
 | John Berry Meachum |
 | Ferdinand Lee Barnett |


