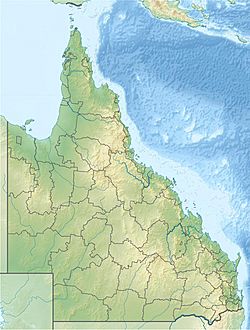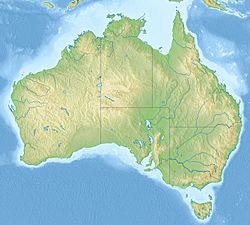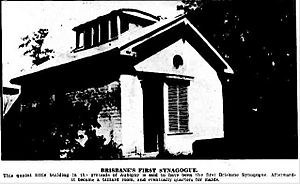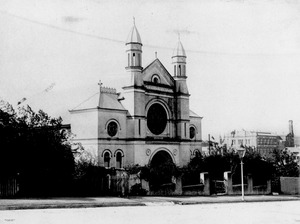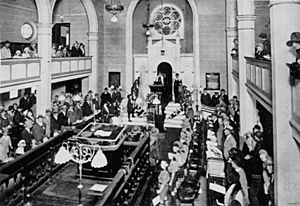Brisbane Synagogue facts for kids
Quick facts for kids Brisbane Synagogue |
|
|---|---|
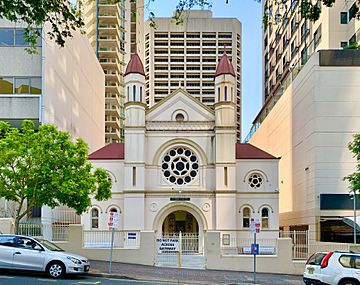
Brisbane Synagogue, 2019
|
|
| Religion | |
| Affiliation | Modern Orthodox Judaism |
| Ecclesiastical or organisational status | Synagogue |
| Ownership | Brisbane Hebrew Congregation |
| Status | Active |
| Location | |
| Location | 98 Margaret Street, Brisbane City, City of Brisbane, Queensland |
| Country | Australia |
| Architecture | |
| Architect(s) | Arthur Morry |
| Architectural type | Synagogue architecture |
| Date established | c. 1870s–c. 1890s (late 19th century) |
| Completed | 1885 |
| Official name: The Brisbane Synagogue | |
| Type | State heritage (built) |
| Designated | 21 October 1992 |
| Reference no. | 600127 |
| Significant period | 1885–1886 (fabric) |
| Significant components | Stained glass window/s, furniture/fittings, tower – minaret, gallery |
| Builders | Arthur Midson |
The Brisbane Synagogue is a special building for Jewish people in Brisbane, Queensland, Australia. It is a synagogue, which is a place of worship for followers of Judaism. This beautiful building is located on Margaret Street in Brisbane City. It was designed by Arthur Morry and built between 1885 and 1886. The synagogue is so important that it was added to the Queensland Heritage Register in 1992.
Contents
History of the Brisbane Synagogue
Jewish families started settling in Queensland around the time Queensland became a separate colony. In 1865, they formed the Brisbane Hebrew Congregation. At first, the congregation met in different places around Brisbane. They used buildings on Queen Street, Edward Street, George Street, and Albert Street. For a long time, people mistakenly thought the first synagogue was in a stable building at Samuel Davis's home on North Quay.
Building the Synagogue
The Jewish community worked hard to raise money. They wanted to buy land and build their own synagogue. They bought the current site for £200. In 1885, they asked architects to submit designs for the new building. Edward Wells Russell's plans were chosen. However, he passed the project to his brother-in-law, Arthur Morry. Morry worked in the Queensland Colonial Architect's office.
The first stone of the synagogue was laid on 7 July 1885. A bottle filled with coins, newspapers, and documents was placed underneath it. This stone is no longer visible today. This is because the street level of Margaret Street was raised. The synagogue's courtyard was likely raised at the same time.
Construction and Opening
Arthur Midson, a well-known builder, constructed the synagogue. It cost £6450 to build. The synagogue was officially opened on 18 July 1886. The opening ceremony was very grand and many people attended, including those from different faiths.
The building has a large round window above the main entrance on Margaret Street. This window is made of Oamaru stone and has beautiful stained glass from Sydney. On each side of the window, there is a tall, thin tower called a minaret turret. These towers were originally about 90 feet (27 meters) tall.
Inside, the synagogue has a main hall called a nave and side areas called aisles. There is also a room for the minister. In Jewish tradition, men and women sit separately during worship. So, the synagogue has a special upper level, or gallery, just for women. This gallery has 140 seats and two women's rooms.
Later Changes and Memorials
The synagogue has mostly stayed the same over the years. Before the 100-year celebration of the Brisbane Jewish community in 1965, some major updates were made. More stained glass windows were added. Many of these new windows were given by members whose families were lost during the Holocaust in World War II. These windows serve as a special memorial.
In 1967–1968, the words "The Brisbane Synagogue" were added above the arched entrance. Also, the congregation's spiritual name, "Kehilla Kedosha Sha'ari Emuna" (The Holy Congregation of the Gates of Faith), was added. The State Library of Queensland keeps old records of the Brisbane Hebrew Congregation from 1865 to 1931.
What the Synagogue Looks Like
The Brisbane Synagogue is built with brickwork covered in a smooth plaster finish called stucco. It sits on a strong concrete foundation. The most striking part of the front, facing Margaret Street, is its main entrance. It has a huge arch with a large round window above it. This window is made of Oamaru stone and has a circular design with leadlight panels.
Exterior Features
On either side of the front entrance, there are tall, slender towers called minaret turrets. The top part of these towers is octagonal, with narrow openings. Each tower is topped with a small, dome-shaped structure called a cupola. The triangular part of the wall above the entrance, called a gable, has a round vent in the middle. Below this vent is a decorative band with circular patterns.
The parts of the building set back from the main entrance also have round windows. These are set within arched openings. Below these windows, on each side, are two arched windows in the Romanesque style.
The main arch of the entrance is supported by small Corinthian columns. The words "THE BRISBANE SYNAGOGUE" are written on the front section at the top of the arch. Below this, there is a decorative row of small block-like shapes called dentils. On either side, there are round, flower-like designs called rosettes. The back wall of the building also has a large round window made of Oamaru stone. The side walls have big windows that open to let air flow through.
Interior Design
The synagogue was designed to hold 400 people. 260 people can sit on the ground floor, and the rest can sit in the upper women's gallery. This gallery extends over the entrance and along both sides of the building.
Inside, the main hall is divided into a nave and side aisles. This is done by large octagonal columns with decorative tops and cement bases. Wide, semi-circular arches connect the tops of these columns. The ceiling is made of timber boards and has round, decorative vents spaced evenly down the middle.
The women's gallery is supported by small trusses (support beams). You can reach it by two sets of stairs, one at the front and one at the back. The seats on both levels are stepped, facing the center where there is a carved wooden platform. At the end wall, there is an arched area reached by stone steps. Above this area is a round window with a tracery design. On either side of it are marble plaques. The round windows on the gallery level and the arched windows below have bright, colorful stained glass.
Why the Synagogue is Important
The Brisbane Synagogue was added to the Queensland Heritage Register on 21 October 1992. This means it is a very important historical site.
Historical Significance
The synagogue is important because it was Brisbane's first building made specifically for Jewish worship. It shows how the Jewish community grew in the city during the 1880s.
Unique Features
The stained glass windows added to the synagogue are a rare memorial in Brisbane. They honor Jewish people who lost their lives in the Second World War.
Learning from the Past
Inside the foundation stone, there are old items and memories. These could help us learn more about the Jewish community in the 1880s.
Architectural Importance
The Brisbane Synagogue is a great example of the work of Arthur Morry, a famous Brisbane architect. It also shows the skill of local builder Arthur Midson. The building's design shows the traditions and practices of the Hebrew community in Australia.
Beautiful Design
The synagogue stands out on Margaret Street with its unique entrance. Its design, which uses both circular and octagonal shapes, is very creative for a city synagogue.
Community Connection
The building has a very strong and special meaning for Brisbane's Hebrew community. It is a central place for their social, cultural, and spiritual life.
See also
- History of the Jews in Australia
- List of synagogues in Australia
 | Leon Lynch |
 | Milton P. Webster |
 | Ferdinand Smith |


