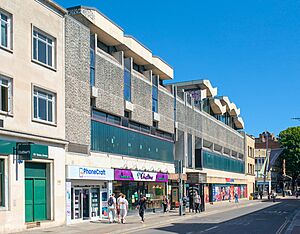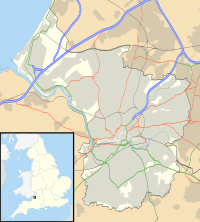Broadmead Baptist Church facts for kids
Quick facts for kids Broadmead Baptist Church |
|
|---|---|

Broadmead Baptist Church viewed from the corner of Union Street and The Horsefair
|
|
| 51°27′27″N 2°35′29″W / 51.45738°N 2.59140°W | |
| Location | Bristol |
| Country | England |
| Denomination | Baptist |
| Website | broadmeadbaptist.org.uk |
| Architecture | |
| Architect(s) | Ronald Hubert Sims |
| Architectural type | Brutalist |
| Completed | 1969 |
Broadmead Baptist Church is a special church located in the Broadmead area of Bristol, England. It belongs to the Baptist Christian group.
Contents
Broadmead Baptist Church: A Look Inside
A Church with a Long History
Broadmead Baptist Church was the very first "dissenting" church in Bristol. A dissenting church is one that chose to be separate from the main Church of England. It was started in 1640 by a woman named Dorothy Hazzard and four other people.
In its early years, the church faced challenges. People who were not part of the Church of England were sometimes treated unfairly. Because of this, the church members had to meet in different secret places around Bristol.
Finding a Home
In 1671, the church members finally found a more permanent home. They got four rooms at the end of Broadmead. These rooms were quickly changed into one big room to be used as their chapel. This chapel was used for a very long time, until the 1960s.
A Link to the Quakers
Interestingly, records from the Bristol Quakers suggest that these four rooms might have been their meeting house too. The Quakers are another Christian group. They might have used the rooms between 1656 and 1670. After that, they moved to a new meeting house.
If this is true, then important Quaker founders, George Fox and Margaret Fell, might have been married in one of these rooms in 1669. This shows how different religious groups sometimes shared spaces in the past.
A New Look for the Church
In the 1960s, the Broadmead area of Bristol was redeveloped. This meant many old buildings were torn down or changed. The church decided to sell the land where their old chapel stood. Shops were built on the ground floor.
Modern Design and Changes
A brand new church was built above these shops. It was designed by an architect named Ronald Hubert Sims. The new church opened its doors in 1969. It has a style called "Brutalist architecture." This style often uses lots of raw concrete, which looks strong and simple. The church also has nice timber (wood) panels inside.
When the new church first opened, it had a tall spire made of laminated timber. However, this spire was later removed because it was not safe.
A Protected Building
More recently, in 2024, the church was given a special status. It was "grade II listed" by Historic England. This means the building is considered important because of its history and architecture. Being listed helps protect it for the future.
External links
- Broadmead Baptist Church website
 | Claudette Colvin |
 | Myrlie Evers-Williams |
 | Alberta Odell Jones |


