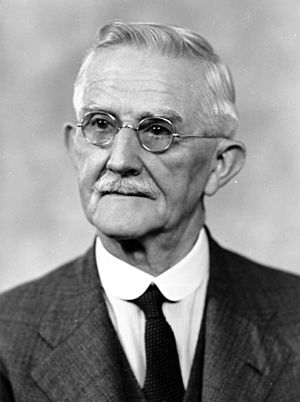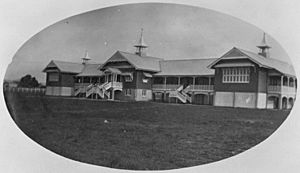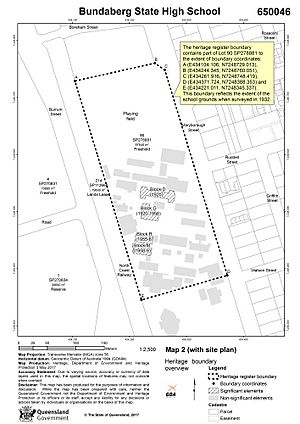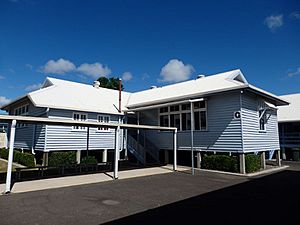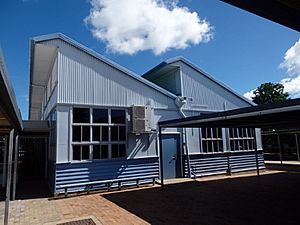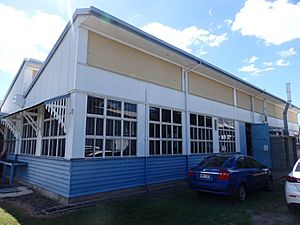Bundaberg State High School facts for kids
Quick facts for kids Bundaberg State High School |
|
|---|---|
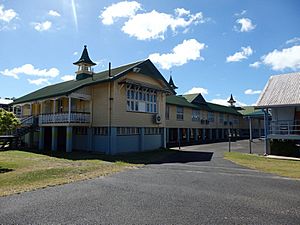
Block D, west wing and south elevation, looking northeast
|
|
| Location | 37 Maryborough Street, Bundaberg South, Bundaberg, Bundaberg Region, Queensland, Australia |
| Design period | 1919–1930s (Interwar period) |
| Built | 1920–1956, 1920, 1955–1956, 1958–1959 |
| Official name: Bundaberg State High School | |
| Type | state heritage |
| Designated | 22 June 2017 |
| Reference no. | 650046 |
| Type | Education, Research, Scientific Facility: School – state (high); Education, research, scientific facility: College-technical |
| Theme | Educating Queenslanders: Providing secondary education |
| Lua error in Module:Location_map at line 420: attempt to index field 'wikibase' (a nil value). | |
Bundaberg State High School is a special school with a rich history. It is located at 37 Maryborough Street, Bundaberg South, Bundaberg, Queensland, Australia. The school was built between 1920 and 1956. It was added to the Queensland Heritage Register on June 22, 2017. This means it is a protected site because of its historical importance.
Contents
A Look Back: The School's History
Bundaberg State High School (SHS) first opened in 1912. It moved to its current location on Maryborough Street in Bundaberg South in 1921. At that time, it was called Bundaberg State High School and Technical College. The school shows how state education and school buildings have changed over time.
The school still has its first two timber teaching buildings.
- Block D was built in 1920. It is a large timber school building.
- Block G was also built in 1920. It was extended in 1937 and 1956. This building was used for vocational training.
The school also has two workshop buildings.
- Workshop No.1 (Block R) was built in 1956.
- Workshop No.2 (Block M) was built in 1959.
Bundaberg SHS has been open continuously since it started. Block D is the oldest high school building of its kind still standing in Queensland.
Early Days in Bundaberg
The land around the Burnett River traditionally belonged to the Kalki people. Europeans started settling here in the 1840s and 1850s. Timber cutters arrived in the mid-1860s. By the 1860s, there were five large farms along the lower Burnett River. Land around Bundaberg was first offered for sale in 1867. The town of Bundaberg was officially surveyed in the same year.
Bundaberg grew as a port and service center. This was helped by more ships coming and going. It also became the port for copper mining from Mount Perry starting in 1881. Bundaberg became an important sugar town. It was surrounded by sugar cane farms and had two sugar refineries.
How High Schools Started in Queensland
For a long time, the government in Queensland did not focus on state high schools. They thought it was not important for the economy. Only very smart students could get scholarships to attend special grammar schools.
In 1912, the government finally started a state high school system. New high schools were opened in bigger towns. In smaller towns, primary schools added a "high top" section. The first high schools often shared buildings with technical colleges. This was because technical colleges already had buildings.
Technical education, which teaches practical skills, was first offered in local Schools of Arts. Later, separate technical colleges were set up. The government took over these colleges in 1908. This made it easier to combine technical colleges and high schools on the same sites.
In January 1912, the first three Queensland state high schools opened. They were in Gympie, Warwick, and Bundaberg. Soon after, more high schools opened in other towns.
The Bundaberg State High School first shared a building with the Bundaberg Technical College. This building was a former sugar laboratory. It was on a small site near the river.
By March 1912, Bundaberg SHS had 97 students. The school quickly needed more space. The first principal, Berthold Henry Charles Krone, suggested a larger piece of land. This land was a reserve for a grammar school. It was located in Bundaberg South. In 1916, the Minister for Education agreed to use this land for the high school.
Building the New School
Even in late 1918, the high school was still at the technical college. Student numbers were growing. The Queensland Government decided to build a combined technical college and high school. This new building would be on the Grammar School Reserve. Construction started in early 1920.
The new school building (now called Block D) was almost finished by December 1920.
The Minister for Public Instruction, John Huxham, officially opened Block D on January 24, 1921. Block D was built on concrete supports. It had a roof with asbestos slates and three decorative vents. The main part of the building had six classrooms. It also had separate rooms for male and female teachers. There were also hat and coat rooms for students. The ceilings were curved, with metal rods for support.
The building had two side wings. These wings had their own verandahs and stairs. The east wing had a chemistry room and a physics room. The west wing had a bookkeeping room and a domestic science room. The area under the building was open.
Bundaberg received the third high school building of this type. Similar buildings opened in Gympie and Gatton in 1917. However, those original buildings were removed in the 1950s. This makes Bundaberg's Block D the oldest surviving high school building of its kind in Queensland.
A smaller building (now the eastern part of Block G) was also built in 1920. It was used for cooking and woodworking classes. It was located just south of Block D. This building was low to the ground and had a special roof. It had a cooking classroom on one side and a woodworking classroom on the other.
The new, large school grounds allowed for sports facilities. A tennis court opened in July 1921. A cricket pitch was ready by December.
Changes and Growth Over the Years
During the 1920s, the school buildings and grounds changed. In 1923, the school land grew to about 17 acres. In 1925–26, an old sugar laboratory building was moved to the school. It was placed east of Block G and used for woodworking. Block G then became only for domestic science classes.
In the 1930s, an Intermediate School section was added. This was for students in years six and seven. It offered practical subjects like manual training for boys and domestic science for girls. The Intermediate School building at Bundaberg was built in 1933. It was a large timber building, similar to Block D. By 1933, the school had five teaching buildings.
More land was added to the school in 1935. In 1937, a new domestic science classroom was added to Block G. Minor changes were also made to Blocks G and D around 1939.
By 1940, there were toilets under the south ends of Block D's wings. At this time, the school had 10 teaching buildings. By the end of 1940, the high school had 183 students.
More buildings were added in the 1950s. After World War II, many more students needed schooling. The government built many new buildings and extended old ones. They also continued to focus on vocational education.
In 1955–56, a timber workshop building (Workshop No.1, or Block R) was added. It was used for engineering trades. It had a special "sawtooth" roof. This type of roof was also used for workshops in other towns.
Also in 1955–56, Block G was extended to the north. The new part had a new wing with more classrooms. The original dressmaking room became a second cooking room.
Workshop No.2 (Block M) was built in 1958–59. It was used for Motor Engineering. It also had a sawtooth roof. These two workshop buildings were connected by a covered walkway.
The School in Recent Times
Student numbers at the high school grew in the 1960s. Year Eight students started attending the high school from 1964. By 1967, Bundaberg SHS was the second largest high school outside of Brisbane. Many new buildings were added, and old ones were removed. Only Blocks D, G, R, and M from the late 1950s are still there today.
The school's structure also changed. The Intermediate section closed at the end of 1963. The technical college became separate from the high school in 1965. It then had its own principal.
Growth continued in the 1970s. By April 1973, the school had 1673 students. The use of the workshops also changed. In 1971, Block R was used for "Fitting and Turning." Block M was used for "Auto Mechanics." By 1978, Block R became a gymnasium. Block M was still used for manual arts.
The school grounds continued to get bigger. In 1978, more land was added. The current Boreham Street was formed further north by 1984. The land where houses used to be was added to the school grounds in 1988.
Changes to the buildings and grounds continued from the 1980s. In 1987, Block D was used for the Commercial Department and as a computer center. By 2003, Block G was used for English classes. Blocks R and M were used for Technical Studies. The Intermediate School building was removed by 2003. In 2013, the school grounds expanded south to Walker Street.
As of 2025, the school still operates from its 1921 site. Its grounds now cover about 9.76 hectares. The school is very important to the Bundaberg community. Many generations of students have learned there.
School Buildings: What They Look Like
Bundaberg State High School is on a large site. It faces Maryborough Street. The school buildings are in the middle of the site. They are mostly facing north.
Block D (Built 1920)
Block D is a large, one-story timber building. It stands high off the ground. It is in the center of the school. The building is symmetrical. It has a long central part with classrooms. A verandah runs along the northern side for walking. This part has a long gable roof. A wide, central entrance bay sticks out from the front. This was originally the main entrance to the school. It had rooms for the head teacher and a library. The entrance bay now has its own small porch. It is enclosed with timber boards.
At each end of the long wing, there is a shorter wing of classrooms. These also have gables sticking out. They have their own verandahs. The building is covered with timber weatherboards. The roofs are made of modern steel sheets. They have wide eaves.
The building uses simple materials. It is designed to let in lots of natural light and air. The central entrance bay has the most decoration. It has timber shingles at the top of the gable. The roof has three large ventilation vents. These vents look like small bell towers. They help air move through the building.
The building has many timber-framed windows. Many face south. This lets in a lot of natural light and air. The windows are usually rows of casements, pivot sashes, and fanlights.
The verandah is reached by steel stairs. These stairs are in the same place as the original timber ones. The verandah has arched timber supports. The original timber railings are still on the end wings. The wall between the verandah and classrooms has original double-hung windows. Some modern windows and doors have been added. Some walls inside have been removed to make larger spaces. The end wings are more original. The inside walls are covered with timber boards or plasterboard. Some rooms have a timber ventilation board at the bottom of the wall.
The central entrance has a fancy timber door. It has colored glass. A small sliding glass window from the hallway to the library still exists.
The area under the building is mostly open. The floor is concrete. The original concrete stumps are still there. The original area for hand basins under the central entrance is now used as storerooms. Other enclosed areas under the end wings are later additions. These include toilets (built 1940) and female changing rooms (1963). The toilets are still very original. They have separate toilets and entrances for teachers. The female changing rooms are no longer used. The male changing rooms have been removed.
Block G (Built 1920, Extended 1937 and 1956)
Block G was originally for domestic science and woodworking. It stands behind Block D. A bitumen parade ground is between them. It is a low timber building with two wings that form an L shape. The oldest wing (1920) faces north. It has a northern verandah and a Dutch gable roof. A large lecture room (1937) sticks out from the front of this wing. The newer wing (1956) sticks out to the north from the western end of the original wing. It has verandahs on its east and west sides. All roofs are covered with corrugated metal sheets.
The building is covered with timber weatherboards. The verandah of the 1920 wing still has its laundry enclosure from around 1939. Two stove areas stick out from the back of this wing. These show its original use as a domestic science classroom. Most of the original timber windows have been replaced with aluminum ones.
Timber stairs lead to the verandah. Original timber railings are still on the verandah and stairs. The verandah ceiling of the oldest wing is lined with timber boards.
The inside layout is mostly original. The older wing has two large classrooms. These were cooking classrooms in 1956. They are separated by a narrow room. A large lecture room sticks out from the northern verandah. These rooms have tall, curved ceilings. The walls and ceilings are lined with timber boards. The stove areas have been turned into cupboards. The newer wing has two large classrooms. These were dressmaking rooms in 1956. They are separated by a staff room. These rooms have flat ceilings. The walls and ceilings are lined with flat sheets and timber strips.
Block R (Built 1956) and Block M (Built 1959)
Blocks R and M are south of Block G. Block M is behind Block R. They are identical timber workshop buildings. Each has two long sections with south-facing sawtooth roofs. They have concrete foundations. They are covered with weatherboards up to the windows. The roofs are covered with corrugated metal sheets. A short covered walkway connects the two buildings at the eastern end. The buildings have many windows on all sides. This lets in a lot of natural light. However, most original timber windows have been replaced with aluminum ones.
The inside of these buildings has been changed with new walls. Block R has been divided into offices and smaller spaces. Block M has fewer new walls. Block M also has a skillion roof extension on its north side. This extension is not considered historically important. Two old ceramic sinks are still in Block M.
The School Grounds
The school has many other buildings and structures. These are not considered historically important. However, the main buildings are long and narrow. They are all oriented the same way, north and south. This creates a campus with many long, narrow spaces between buildings. A large school oval is at the northern end of the site. A mature poinciana tree stands near the boundary on Maryborough Street. This tree marks an early entrance to the school.
Why Bundaberg State High School is Special
Bundaberg State High School was added to the Queensland Heritage Register on June 22, 2017. This means it is important for several reasons:
- It shows how education changed in Queensland. The school started in 1912. It was one of Queensland's first six state high schools. It moved to its current site in 1921. The school still has great examples of old government building designs. These designs show how education ideas changed over time. The school also has nice grounds with sports areas and old trees.
- Block D is a rare building. Block D, built in 1920, is the oldest high school building of its kind still standing in Queensland. It shows the government's plan to offer free high school education.
- It shows what early high schools were like. Bundaberg State High School shows the main features of an early state high school. This includes large, landscaped sites with shade trees. It has a parade ground and play areas. There are sports facilities. The teaching buildings are made of timber and follow standard designs. Classrooms have lots of natural light and air. There are also separate buildings for vocational training.
- It has a strong connection to the community. Schools are very important to communities in Queensland. They connect with former students, parents, and teachers. They are places for social events and volunteer work. They also show local pride and hopes for the future.
Bundaberg State High School has a strong and ongoing connection with the Bundaberg community. It has been teaching generations of students since 1912. The school is important for helping education grow in Bundaberg. It is also a central part of the community.
Famous Former Students
Many notable people have attended Bundaberg State High School, including:
- Daryl Dixon, an economic and investment writer
- Ian Dorricott, a music composer
- Peter Harrison, a historian and philosopher
- Kyle Laybutt, a rugby league footballer
- Rheed McCracken, a Paralympic athlete
- Errol McCormack, a former Chief of the Australian Air Force
- Rob Messenger, a former Member of the Queensland Legislative Assembly
- George Petersen, a former Member of the New South Wales Legislative Assembly
- Lindsay Stuart Smith, a botanist and naturalist
See also
- History of state education in Queensland
- List of schools in Wide Bay–Burnett
 | Calvin Brent |
 | Walter T. Bailey |
 | Martha Cassell Thompson |
 | Alberta Jeannette Cassell |


