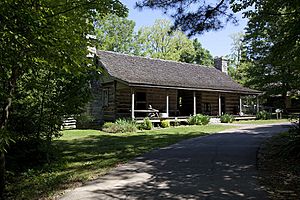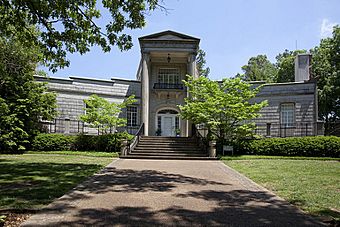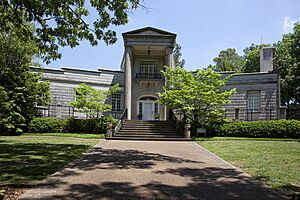Burritt on the Mountain facts for kids

The Smith-Williams House, one of several 19th century structures at the museum
|
|
| Established | 1955 |
|---|---|
| Location | Huntsville, Alabama |
| Type | Open-air museum |
Burritt on the Mountain is a cool open-air museum located in Huntsville, Alabama. It sits on top of Round Top Mountain, which is connected to Monte Sano Mountain. This special place used to be the home of a doctor named William Burritt. When he passed away in 1955, he gave his house and land to the city. He wanted it to become a museum for everyone to enjoy!
Over the years, many old 19th-century buildings have been moved here. They help us learn about how people lived long ago and keep history alive.
Contents
The Story of Burritt on the Mountain
William Henry Burritt was born in Huntsville in 1869. He came from a family of doctors and became one himself in 1891. In 1900, he moved to St. Louis, Missouri, with his second wife. There, he got involved in many different businesses. He managed farms, logging, and mining. He even worked with rubber and invented 22 new things for tires!
After his wife passed away in 1934, Dr. Burritt returned to Huntsville. He designed a very unique house on 167 acres of land. He planned to farm and raise goats there in his retirement. His house had a special design and even used straw for insulation. This idea came to him after visiting a hot farm in Missouri.
On June 6, 1936, the day Dr. Burritt moved into his new mansion, it sadly burned down. An electrical fire started, and the straw insulation made it worse. But Dr. Burritt didn't give up! He rebuilt the mansion, and he lived there until he passed away in 1955.
Since Dr. Burritt didn't have any children, he decided to give his house and land to the city. He wanted it to be used as a museum. The museum then started buying old log houses and barns that were going to be torn down. They moved these buildings to the museum grounds to save them.
Between 1964 and 1974, three buildings were moved to the museum. Today, the park is split into two main areas: one shows what life was like around 1850, and the other shows what it was like around 1900. You can see buildings, furniture, and tools from each time period. Now, twelve 19th-century buildings have been fully fixed up and are part of the museum.
What You Can Explore at Burritt
The historic park has many interesting 19th-century buildings. These include:
- The Balch House, built in 1887 near Harvest, Alabama.
- The Chandler House, a special dogtrot house from Lester, Alabama.
- An 1884 church that used to be in downtown Madison, Alabama.
- The Meals House, an 1845 cabin from near Lester.
- The Smith-Williams House, which combines two older structures from the 1840s.
- An 1890s barn from near Minor Hill, Tennessee.
The museum also has two buildings that are listed on the National Register of Historic Places. These are the Burritt Mansion and the Joel Eddins House. Besides these historic buildings, there's a welcome center, an office building, and a copy of a four-room Rosenwald school. There's also an events center that looks like the old Hotel Monte Sano.
The William Burritt Mansion
|
William Burritt Mansion
|
|

The Mansion in May 2010
|
|
| Lua error in Module:Location_map at line 420: attempt to index field 'wikibase' (a nil value). | |
| Location | 3101 Burritt Dr., SE., Huntsville, Alabama |
|---|---|
| Area | less than one acre |
| Built | 1938 |
| Architect | William Burritt, Edgar Love |
| Architectural style | Classical Revival |
| NRHP reference No. | 92000627 |
| Added to NRHP | May 29, 1992 |
The Burritt Mansion is a unique building. It has a two-story, eight-sided main part with four one-story sections sticking out like an "X" shape. At the back, there's a conservatory, which is like a greenhouse. The outside walls look like stone, but they are covered in grey shingles.
Most of the roofs are flat and hidden, except for the main entrance. The front entrance has a tall porch supported by two large columns. The front door is fancy, with windows on the sides and a fan-shaped window above it. There's also a small balcony on the second floor of the porch. A panel on the front of the porch says "1935," which was when the first house was built. A wide patio runs along the front of the house.
Inside, the main entrance leads into a hall with a cool spiral staircase. To the left, there's a large living room. To the right, you'll find the master bedroom suite, which includes a study and a bedroom. The dining room is in the main part of the house. From there, you can go to the kitchen and another bedroom. There's also a sitting room and another bedroom in a different section.
Upstairs, there's an observatory room at the front of the house. It offers amazing views of the city below! Behind it, there's another bedroom and a small kitchen. Many of the rooms in the mansion are now used as gallery spaces. They host different exhibits about history and culture in North Alabama. The house was added to the National Register of Historic Places in 1992.
The Joel Eddins House
The Eddins House was built in 1810 near Ardmore, Alabama. This one-and-a-half-story log home is a type called a hall and parlor house. It was moved to Burritt in 2007. This house was also added to the National Register of Historic Places in 1996.
 | Misty Copeland |
 | Raven Wilkinson |
 | Debra Austin |
 | Aesha Ash |


