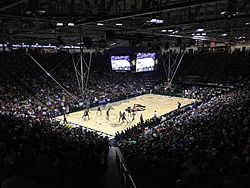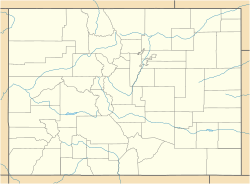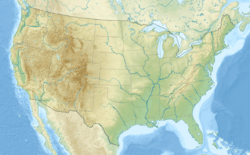CU Events Center facts for kids
|
"The Keg"
|
|

Against Oregon in January 2020
|
|
| Former names | Coors Events Center (2008–2018); Coors Events/Conference Center (1990–2008); CU Events/Conference Center (1979–1990) |
|---|---|
| Location | 950 Regent Drive Boulder, Colorado, U.S. |
| Coordinates | 40°00′17″N 105°15′38″W / 40.0047°N 105.2606°W |
| Owner | University of Colorado |
| Operator | University of Colorado |
| Capacity | 11,064 |
| Surface | Hardwood |
| Construction | |
| Broke ground | October 1977 |
| Opened | November 8, 1979 46 years ago |
| Construction cost | $7,579,756 ($30.6 million in 2022 ) |
| Architect | Sink Combs Dethlefs |
| Structural engineer | John A. Martin & Associates |
| Tenants | |
| Colorado Buffaloes (Basketball & Volleyball) | |
The CU Events Center is a large sports arena in Boulder, Colorado. It is located on the main campus of the University of Colorado. This arena can hold 11,064 people.
It opened in 1979 and is home to the Colorado Buffaloes men's and women's basketball teams. The women's volleyball team also plays here. These teams are part of the Big 12 Conference. The playing area is called the Sox Walseth Court. It is named after a former coach for the Buffaloes basketball teams.
The building has eight sides and is made of concrete. It has three main levels: the arena floor, a service level, and a concourse level. The arena replaced an older building called Balch Fieldhouse. The CU Events Center is about 5,400 feet (1,646 meters) above sea level. This makes it one of the highest college basketball arenas in the United States.
Contents
History of the Arena's Name
The arena first opened as the CU Events/Conference Center. In September 1990, its name changed to the Coors Events/Conference Center. This change happened because the Adolph Coors Foundation gave a large gift of $5 million.
In 2008, the "Conference" part was removed from the name. This was because the conference rooms in the building were replaced with basketball offices. The Coors name stayed on the building until 2018. Then, it was renamed the CU Events Center. The university's athletic department looked for a new company to sponsor the arena's name.
On December 9, 1981, a famous band called the Grateful Dead played their last show in Boulder at the arena. At that time, it was known as the "CUC."
The CU Events Center is the highest indoor arena in the Big XII Conference. It is about 600 feet (183 meters) higher than the Jon M. Huntsman Center at Utah. It is also special because it is one of only three major college basketball arenas that use basketball hoops that can be pulled up into the roof.
Cool Upgrades and Changes
The CU Events Center has had many improvements since it first opened. Most of these changes have happened since 2008.
New Playing Floor
After the 2007-08 basketball seasons, the arena got a new playing floor. This upgrade cost $200,000. A permanent maple wood floor was installed. This new floor uses special technology to help reduce injuries and tiredness for the players.
New Offices and Video Boards
In April 2008, the men's and women's basketball teams got new offices. These offices moved into the CU Events Center. They took the place of the old conference rooms.
In the summer of 2010, two new video screens were added. These large screens were placed in the corners of the arena. A new control room was also built. This room helps manage the video screens at both the CU Events Center and Folsom Field.
Practice Facility and Green Building
A big new practice facility opened in August 2011. It is 44,000 square feet (4,088 square meters) in size. This facility is used by the volleyball and basketball teams. It was one of the first athletic buildings in the country to earn a special award. It received LEED Platinum Certification. This is the highest award for environmentally friendly buildings.
Video Room and Weight Room
In August 2013, a new video room was opened. Both the men's and women's basketball teams use it. This room gives them more space to meet. It also helps them watch game films more easily.
A new weight room was finished in February 2014. It is next to the basketball offices. This room provides a dedicated space for athletes to train and get stronger.
High-Definition Scoreboard
In August 2017, a new high-definition video and scoreboard was installed. It hangs in the center of the arena's ceiling. This scoreboard shows live game action. It also displays player statistics and instant replays.
See also
- List of NCAA Division I basketball arenas
 | William Lucy |
 | Charles Hayes |
 | Cleveland Robinson |



