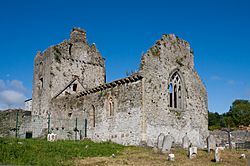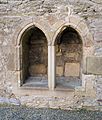Cahir Abbey facts for kids
| Mainistir Chathair Dún Iascaigh | |

Ruins of the abbey church
|
|
| Lua error in Module:Location_map at line 420: attempt to index field 'wikibase' (a nil value). | |
| Monastery information | |
|---|---|
| Other names | Cathair-duine-iascaid; Cahir-Dunesk; Cayrdunheach; Chaier; Kaherdunesche; Catherdunesque |
| Order | Augustinian |
| Established | late 12th century AD |
| Disestablished | 1540 |
| Diocese | Waterford and Lismore |
| People | |
| Founder(s) | Galfrid de Camville |
| Architecture | |
| Status | ruined |
| Style | Late Gothic |
| Site | |
| Location | Abbey Street, Cahir, County Tipperary |
| Public access | yes |
| Official name | Cahir Abbey Priory (Augustinian) |
| Reference no. | 595 |
The Priory of St. Mary in Cahir, often called Cahir Abbey, was a special kind of monastery in the Middle Ages. It was home to Augustinian Canons regular, who were like monks but followed a specific set of rules. Today, it's a National Monument in Cahir, Ireland, meaning it's a very important historical site.
Contents
Where is Cahir Abbey?
Cahir Abbey is found about 600 meters (or 656 yards) north of Cahir Castle. It sits on the west side of the River Suir.
History of the Priory
When was it built?
This priory was started in the late 1100s. Around the year 1200, a powerful person named Galfrid de Camville, who was an Anglo-Norman Baron, gave money to its hospital.
Changes over time
St. Mary's Priory changed a lot over the years. You can still see parts of the original buildings from the 1200s. Later, more changes and additions were made in the 1400s and even in the 1500s or 1600s.
The Priory closes
The priory was closed down in 1540. This was part of a big event called the Dissolution of the Monasteries. The leader of the priory at the time, Edmond O'Lonergan, gave it up. By January 1541, Sir Thomas Butler took over the church and other buildings. Later, in 1566, the priory was given to Edmond Butler.
What's left of the Buildings?
The Church
You can still see the chancel of the church. This is the part where the altar used to be. There are windows on the north wall. You can also spot cool carved corbels (stone supports) and mouldings made from limestone.
Other Structures
Right next to the chancel, on its west side, there's a residential tower. It looks like it was built in the 1600s. You can also find parts of the cloister, which was an open courtyard, and other buildings where the monks lived. Look closely, and you might even see Mason's marks on the stones. These were like signatures from the builders!
Images for kids
 | DeHart Hubbard |
 | Wilma Rudolph |
 | Jesse Owens |
 | Jackie Joyner-Kersee |
 | Major Taylor |







