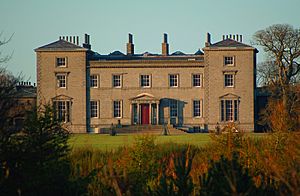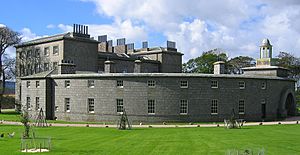Cairness House facts for kids
Cairness House is a grand country house located about 4 miles south of Fraserburgh in Aberdeenshire, Scotland. It's built in a special style called Neoclassical architecture, which was popular a long time ago. The house was constructed between 1791 and 1797. It was designed by an architect named James Playfair. Another famous architect, Sir John Soane, helped finish the building after Playfair passed away in 1794. The beautiful park around the house was designed by Thomas White.
Experts say Cairness House is very important. It's one of the only houses in Britain that shows how French Neoclassical design changed quickly in the late 1700s. It's also special because many of Playfair's other designs were never built or have been changed a lot over time.
Contents
History of Cairness House
Who Built Cairness House?
Cairness House was built for Charles Gordon. His family, the Gordons of Cairness, owned a huge estate of about 9,000 acres. This land included the village of St. Comb’s and the Loch of Strathbeg.
A Heroic Owner
Later, the house belonged to Major-General Thomas Gordon. He was a good friend of the famous poet Lord Byron. Major-General Gordon was a hero in the Greek War of Independence. He even wrote a well-known book about this conflict.
Changes Over Time
The Gordon family sold the estate in 1937. During the Second World War, a company rented the house. They used it as an office to keep their London staff safe.
Falling Apart and Being Saved
After the war, Cairness House was used as a farmhouse. Sadly, it slowly started to fall apart. The beautiful park around it was also destroyed in the 1950s. Many trees were cut down to make more land for farming.
In 1991, the house was put on a list of "Buildings at Risk" in Scotland. Luckily, new owners bought it in 2001. They started a big project to fix up the house and its grounds.
A Big Award
Their hard work paid off! In 2009, the restoration project won a special award. It was named the best restoration of a Georgian country house in Britain. The judges said that Cairness House went from being a "sick building" to a "magnificent private home." Prince Richard, Duke of Gloucester presented the award.
Today, Cairness House is a "category A listed building." This means it's a very important historic building. Its grounds are also recognized as important historic landscapes.
Architecture of Cairness House
Cairness House is known as one of the best examples of Neoclassical architecture in Britain. Its design shows the influence of famous French architects like Étienne-Louis Boullée and Claude Nicolas Ledoux. It also has many similarities to the work of Sir John Soane.
Hidden Meanings in the Design
The house's design includes many interesting hidden meanings. It has symbols from Freemasonry and Paganism. It also uses special numbers and architectural tricks. For example, it's a "calendar house." This means its design might connect to the days of the year. If you look at the floor plan, you can see the letters "C" and "H" joined together. These stand for Cairness House and Charles Gordon, the person who built it.
Building Materials and Features
Cairness House is built from finely cut granite stone. The main part of the house is about 110 feet long. On each side, there are two taller "bookend" wings. In the center, there's a porch with four large columns. These columns are made from huge stones called menhirs, which were taken from a nearby ancient site.
At the back of the house, there are two smaller buildings. From these, a huge semicircular wing stretches out. This wing has a bell tower and encloses a courtyard behind the house. In the middle of the courtyard, there's a round ice house. It looks like an ancient Roman temple called the Temple of Vesta. The main roof of the house has 51 cast iron chimney pots. They are shaped like fluted columns.
Inside the House
The inside of Cairness House is also very grand and Neoclassical. You can see walls that look like marble, special patterned ceilings, and Greek key designs. One room, called the Egyptian Room, was the first of its kind in Britain. It has detailed plasterwork with hieroglyph symbols. The Entrance Hall has a special fireplace with decorative elements.
Gates and Lodges
James Playfair also drew plans for gates and two small lodges at the entrance to the driveway. However, these were not built until 100 years later. They were finished to celebrate 100 years of Cairness House. The gates, railings, and lodges are also very important historic structures. The pillars on either side of the gates have sculptures of sphinxes.
 | William L. Dawson |
 | W. E. B. Du Bois |
 | Harry Belafonte |



