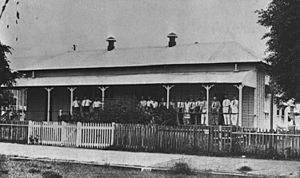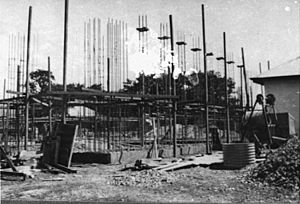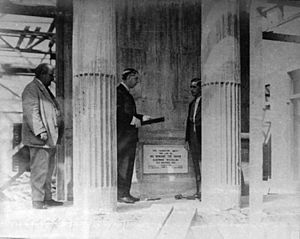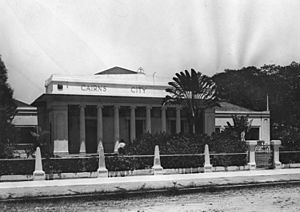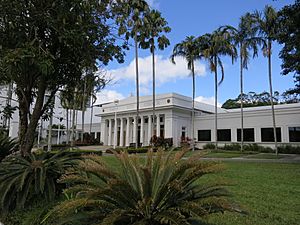Cairns City Council Chambers facts for kids
Quick facts for kids Cairns City Council Chambers |
|
|---|---|
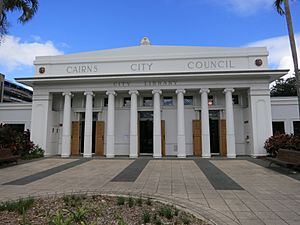
Cairns City Council Chambers (now City Library), 2012
|
|
| Location | 151 Abbott Street, Cairns, Cairns Region, Queensland, Australia |
| Design period | 1919 - 1930s (interwar period) |
| Built | 1929 - 1930 |
| Architect | Hill & Taylor |
| Architectural style(s) | Classicism |
| Official name: Cairns City Council Chambers | |
| Type | state heritage (built, landscape) |
| Designated | 5 October 1998 |
| Reference no. | 601576 |
| Significant period | 1920s-1930s (historical) 1929 - ongoing (social) 1930s-1960s (fabric) |
| Significant components | views to, trees/plantings, strong room, council chamber/meeting room, visitor's area, foyer - entrance, office/s, furniture/fittings, garden/grounds |
| Builders | Alex McKenzie |
| Lua error in Module:Location_map at line 420: attempt to index field 'wikibase' (a nil value). | |
The Cairns City Council Chambers is a special building in Cairns, Queensland, Australia. It used to be the main office for the Cairns City Council, like a town hall. Now, it's the Cairns City Library. This building is important because it's "heritage-listed," which means it's protected for its history and special design.
It was designed by architects Hill & Taylor and built by Alex McKenzie between 1929 and 1930. On October 5, 1998, it was officially added to the Queensland Heritage Register.
Contents
History of Cairns Council Chambers
The Cairns City Council Chambers was built between 1929 and 1930. It's a strong building made of reinforced concrete. It stands on a big corner block with parkland around it. This building was constructed during an important time for Cairns, between World War I and World War II. During these years, Cairns became the main port for Far North Queensland. The city centre was almost completely rebuilt.
How Cairns Grew
Cairns started in October 1876 as a port for the goldfields nearby. At first, it was a small town with simple buildings like shanties. Cairns competed with other towns for trade. It didn't grow much until the sugar industry started and new mineral fields opened in the early 1880s.
In 1885, Cairns was chosen as the end point for the railway line to Herberton. This made Cairns the most important port in the area. These changes in the 1880s led to a second building boom. Older, temporary buildings were replaced with stronger timber ones.
Building Boom in the 1920s and 1930s
Before World War I, some stone and concrete buildings were built in Cairns. But the biggest building period was in the 1920s and 1930s. Many things helped Cairns grow during this time:
- New farms for soldiers after the war.
- A railway link to Brisbane was finished in 1924.
- New roads like the Gillies Highway and Captain Cook Highway opened.
- The local sugar industry kept doing well.
- The port facilities were expanded.
- Cyclones in the 1920s damaged many old timber buildings, so new ones were needed.
All these reasons led to a huge amount of building in Cairns. The city centre, in particular, was filled with new concrete buildings from this time. This made Cairns look very different from other older towns in Queensland.
Important Buildings of the Era
Many important public buildings were built during this period. They often had a classical style, showing the strength of the government. Examples include:
- The Cairns City Council Chambers (this building).
- The former Cairns Court House (now the Cairns Regional Gallery).
- The former Cairns Customs House.
- The former Cairns Post Office.
- The former Cairns Telegraph Office.
- Cairns State High School.
Other important buildings with classical designs from this time include the Cairns Masonic Temple and the Cairns Post building. Building these structures showed that the Queensland Government and the local community believed Cairns would continue to grow as a major regional centre.
Early Council and Site History
The Cairns area first had a local government called the Cairns Divisional Board in 1879. This later became the Cairns Shire Council. In 1885, the Cairns Municipal Council was set up to manage the town itself. A piece of land was chosen for the council's use on the corner of Aplin Street.
A timber building, the first Cairns Municipal Council Chambers, was built there. Over the years, the land around it changed. Parts were used for a public market and a fire station. In 1940, the site was officially set aside for local government use.
The Cairns Municipal Council changed its name several times. It became the Cairns Town Council in 1903 and then the Cairns City Council in 1923. In 1926, Cairns celebrated its 50th birthday!
The new Cairns City Council Chambers, the building we see today, was built in 1929-1930. It replaced the older timber council building. The architects, Hill and Taylor, were well-known in North Queensland during this time. Richard Hill had been an architect in Cairns since 1919.
Mr. Alex McKenzie was the builder. The first stone was laid by the Mayor, Alderman WA Collinson, on November 20, 1929. The building was expected to cost about £15,000.
The building has been changed and expanded over the years. Around 1961, more sections were added to the sides. The back verandahs were also enclosed, and the original timber floors were replaced with concrete. More additions were made in 1969 and 1975. In 1979-80, the building was updated again, with a new floor added inside and new ceilings.
The front fence of the building also changed. It started as a picket fence, then became a concrete and metal fence in the 1930s. This fence is gone now, but its base might still be there. In 1985, the Centenary Forecourt was opened at the front, celebrating 100 years of local government in Cairns.
In the late 1990s, the building was redesigned. In 1999, it reopened as the Cairns City Library.
What the Building Looks Like
The Cairns City Council Chambers is on a large block of land with streets on three sides. It's surrounded by parkland with big trees like Figs, Queen Palms, and Traveller's Palms. The building has one floor and is made of reinforced concrete. It has a classical design, with separate hipped roofs hidden behind a decorative wall called a parapet.
Main Entrance
The main entrance faces Abbott Street and is symmetrical, meaning it's the same on both sides. There's an open area in front of the entrance. The entrance itself has eight tall, decorative columns. These columns have special carvings at their base. The walls at each end of the entrance also have decorative flat columns with a coat of arms near the top.
Above the columns is a wide, flat section with a projecting edge. The triangular part above this, called a pediment, has the words "CAIRNS CITY COUNCIL" written on it. At the very top of the pediment is a decorative ornament.
The entrance has three doorways leading into the lobby. Each doorway has decorative frames. The top part of the doorway sticks out and is supported by curved decorations. The original doors have been replaced with glass doors, but the decorative glass panels above them are still there.
Sides and Back of the Building
On either side of the main entrance are enclosed verandahs. These verandahs have six sections each, with rectangular openings now filled with glass. A decorative wall sits above these sections.
The building has been extended on both sides and at the back corners. The central roof section is higher than the side roof sections. The decorative style of the front verandahs continues along the sides and around to the back. The back of the building has sloped roof sections that create deep overhangs.
The back of the central part has a sloped roof verandah. This verandah is enclosed with many-paned timber windows. In the middle of the back is a central entrance area with a decorative wall and columns. The main roof has decorative supports under its overhangs. Narrow, decorative glass windows are located above the verandah roof, letting light into the old Council Chamber inside.
Inside the Building
Inside, the building has a large central office and public area near the Abbott Street entrance. Behind this is the former strong room, which was a very secure room. The old Council Chamber is at the back. The original verandahs along the sides of the Council Chamber are still there, but they have been enclosed.
Some of the original French doors and decorative glass panels that opened onto the verandahs are still in place. Most of the building has new ceilings, but above the strong room area, you can still see the original decorative plaster ceiling.
The Council Chamber has wooden panels on the walls up to a certain height, with painted walls above. It also has paired wooden doors and decorative frames, plus decorative glass windows. Some parts of the southern wall in the Council Chamber have been changed. The new ceiling in this room covers the high windows, making the room look different from its original design.
Grounds and Surroundings
The building is surrounded by large grounds with mature trees and flower beds. There's a driveway and car parking along the southern side. Another driveway from Aplin Street leads to the back entrance. A large open area forms the entrance to the building from Abbott Street. A low concrete edge along the Abbott Street boundary might be the base of the original concrete fence.
Why is it Heritage Listed?
The Cairns City Council Chambers was added to the Queensland Heritage Register on October 5, 1998, for several reasons:
It shows how Queensland's history has changed. This building is a great example of how Cairns grew and was rebuilt between the two World Wars. It shows how Cairns changed from a 19th-century town into a modern city. It also shows how confident the local community was in Cairns becoming an important regional centre after World War I. The site has been used for local government since 1885.
It shows the main features of a certain type of building. It's an important example of the work done by the well-known North Queensland architects, Hill and Taylor.
It is beautiful and well-designed. The Cairns City Council Chambers is very important for its beauty and design. With its surrounding parkland and old trees, it shows a formal style of classical public architecture from the period between the wars, adapted for a tropical climate. The building adds a lot to the look of Cairns' streets. It's part of a group of classically designed public buildings from that time, which were meant to show the power of the government.
As part of this group of buildings, the Cairns City Council Chambers helps give Cairns its unique identity and history.
It has a strong connection with the community. The building has a strong link with the Cairns City Council and the people of Cairns.
 | Selma Burke |
 | Pauline Powell Burns |
 | Frederick J. Brown |
 | Robert Blackburn |


