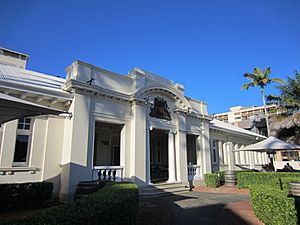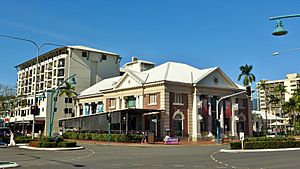Cairns Court House Complex facts for kids
Quick facts for kids Cairns Court House Complex |
|
|---|---|

Cairns Court House, 2015
|
|
| Location | 38 - 40 Abbott Street, Cairns, Cairns Region, Queensland, Australia |
| Design period | 1914 - 1919 (World War I) |
| Built | 1919 - 1921 |
| Official name: Cairns Court House Complex, Cairns Court House and Art Gallery (former Public Offices) | |
| Type | state heritage (built, landscape) |
| Designated | 21 October 1992 |
| Reference no. | 600376 |
| Significant period | 1910s (historical courthouse) 1930s (historical govt offices) 1919–1920s (courthouse fabric) 19 |
| Significant components | office/s, garden - bed/s, courthouse |
| Lua error in Module:Location_map at line 420: attempt to index field 'wikibase' (a nil value). | |
The Cairns Court House Complex is a special heritage-listed place in Cairns, Queensland, Australia. It includes two main buildings: a former courthouse (where legal cases were heard) and a former public administration building (where government offices were located). Today, the old courthouse is a hotel, and the former public offices building is an art gallery.
These buildings are found on Abbott Street in Cairns. They were built between 1919 and 1921. The complex is also known as the Cairns Regional Gallery and Cairns Public Offices. It was added to the Queensland Heritage Register on 21 October 1992 because of its historical importance.
Contents
Cairns Regional Gallery: A Hub for Art
The building that used to house government offices is now the Cairns Regional Gallery. It opened in 1995. The gallery shows amazing art from local, national, and international artists. It also displays art from its own collection. This collection often focuses on the cultural history of Far North Queensland.
History of Cairns' Important Buildings
The former Cairns Court House (built 1919–1921) and the Cairns Art Gallery (built 1934–1936) stand on land set aside for police use since 1876. Both buildings were constructed between the First and Second World Wars. This time was a big growth period for Cairns. The city became the main port for Far North Queensland.
These large stone buildings showed that the Queensland Government believed Cairns would continue to grow. They were confident it would become an important regional centre.
Cairns' Early Growth
Cairns officially started in October 1876. It was a port for the new Hodgkinson goldfields. At first, Cairns was just a small town with temporary shacks. It competed with other ports like Cooktown and Port Douglas.
Cairns really started to grow in the 1880s. This was thanks to the sugar industry and mining on the Atherton Tablelands. In 1885, Cairns was chosen as the end point for the Herberton railway. This made it the most important port in the area. During this time, many temporary buildings were replaced with stronger timber ones.
Building Boom in the 1920s and 1930s
The biggest building boom in Cairns happened in the 1920s and 1930s. After the First World War, many soldiers settled in the Cairns area. The North Coast rail link to Brisbane was finished in 1924. Also, many cyclones in the 1920s damaged older timber buildings. All these things led to a lot of new construction.
The city centre of Cairns has many stone buildings from this time. Reinforced concrete was a popular building material. However, the Queensland Government chose to use brick for the important Public Offices building.
The Cairns Courthouse: A Place for Justice
The courthouse built in 1919–1921 was the third one in Cairns. The first temporary courthouse was set up in December 1877. It was likely shared with the customs house.
This "temporary" building was used for several years. In 1884, a more solid timber courthouse was built on the Esplanade. People thought it was the best building in Cairns at the time. However, by 1890, it was too small and falling apart. Even though people complained, it wasn't replaced until 1921.
In 1917, Alfred Barton Brady, the Queensland Government Architect, agreed that a new courthouse was needed. Plans were drawn up in 1918 and 1919. Construction started in May 1919. The government wanted to create jobs for soldiers returning from the First World War. So, the new courthouse was built using "day labour." This meant workers were paid daily, not by a contract. Some people in Cairns thought this made the building progress slowly.
Some of the wooden parts were made in Brisbane and shipped to Cairns. But most of the timber came from the Cairns area. The courtroom had beautiful silky oak wood fittings. The roof was originally made of fibrous-cement tiles. This roof was replaced in 1953 with corrugated fibrous-cement sheeting.
The new courthouse cost over £13,500 and was finished by November 1921. The courtroom was first used on January 17, 1922. Right away, people noticed that while it was well-ventilated, the high ceiling made the sound echo. This problem wasn't fixed until 1959, when a false acoustic ceiling was added.
In 1926, the Cairns Chamber of Commerce asked the government to improve the courthouse gardens. In 1927, the Cairns City Council agreed to help. The gardens were finished by early 1929. Concrete paths were added in 1946, and the gardens were replanted in 1949-1950.
In 1968, the building was expanded. This added a second courtroom and a magistrate's court. The extensions were made to match the original building.
In 1992, the courthouse was no longer used when a new one opened. It stayed empty until 1998. Then, it was renovated and became the Cairns Courthouse Hotel.
Former Public Offices: Now an Art Gallery
In 1929, the State Government Insurance Office (SGIO) wanted to build new offices. They asked for part of the police land at Shields and Abbott Streets. The Queensland Government Tourist Bureau also asked for the same thing in 1930.
In 1933, the government decided to build an office building. It would be paid for by general government funds. Various government departments would then rent offices there.
Construction started in 1934. The plans are believed to be by architect Raymond Clare Nowland. The building used many local materials. Bricks came from Mareeba, and wood for doors and windows came from Johnston's Stratford Sawmill. The main offices used local timber to show off North Queensland's wood products.
The new Public Offices were in a very noticeable spot. They were designed to look good next to the courthouse and its gardens. The classical style of the building showed the power of the government. There were plans to extend the building along Shields Street, but this never happened.
The new Public Offices were finished by March 1936. They officially opened in July that year and cost almost £31,000. The SGIO was the main tenant on the ground floor. The Government Tourist Bureau also had an office with display windows. Other tenants included the Land Commission and Forestry officers. The Public Curator and other inspectors had offices on the first floor.
In late 1936, the gardens around the new Public Offices were laid out. They matched the courthouse gardens.
In the mid-1950s, some departments moved out. In 1969, the SGIO left the building. After that, the Public Curator's Office moved to the ground floor. In the mid-1980s, the Public Curator's Office also left. The building was then remodelled. The ground floor was mainly used for Magistrate's Courts offices. In 1992-1993, the building was changed into the Cairns City Council's Fine Arts Gallery. This is now the Cairns Regional Gallery.
What the Complex Looks Like Today
This complex includes the Court House, the Art Gallery, and the Abbott Street gardens. It is located at the corner of Abbott and Shields Streets in central Cairns.
The Court House Building
The Court House is a single-storey building made of stone with a corrugated iron roof. It faces the Abbott Street gardens. The building has a T-shape. The western part has offices and smaller courtrooms. The eastern part holds the main courtroom.
The main entrance on the western side has a porch. It has columns and a special crest with a lion and unicorn. The front of the building has many window units separated by columns. Each window has double casements with smaller ones on the sides.
Inside, the main courtroom has beautiful silky oak wood fittings. This includes the Judge's bench, which has a lion and unicorn crest behind it. There are also special seats for the jury and the press.
The Art Gallery Building
The Art Gallery is a two-storey stone building with a corrugated iron gable roof. It is at the corner of Abbott and Shields Streets.
This building has a Georgian Revival style. It has shiny bricks and rendered corners. The main entrance on Abbott Street is symmetrical. It has a central porch with columns and a round window above. The ground floor has a patterned terrazzo floor.
The Shields Street side has a similar corner section. It has a smaller porch that serves as a secondary entrance. The southern side, facing the park, is also similar.
Inside, the ground floor has a large open space in the middle. There are rooms in each corner. One corner room has a staircase with a terrazzo floor and iron railings. Other rooms are used for displays. The central space has large columns and a decorative ceiling. The first floor is similar.
The Abbott Street Gardens
The Abbott Street gardens are at the front of the courthouse. They have winding concrete paths and edges. These paths surround areas of green lawn with groups of plants. Palm trees are placed around the lawns and along Abbott Street.
Why This Place is Important (Heritage Listing)
The Cairns Court House Complex was added to the Queensland Heritage Register on 21 October 1992. It is important for several reasons:
- Showing History: The complex shows how Cairns grew and was rebuilt between the World Wars. Cairns changed from a small town to a modern city. It also shows that the government believed in Cairns' growth. The complex has been a government site since 1876, especially as the Cairns Court House from 1884 to 1992.
- Special Design: The Court House and Art Gallery, along with their gardens, show a beautiful style of public architecture from the time between the wars. They were designed to suit a tropical climate. The detailed design and interior finishes of the former Public Offices show high quality work.
- Community Connection: The complex is important to the community. It represents the growth and rebuilding of Cairns during a key period.
- Important People and Groups: The complex has a strong link to the government's presence in Cairns for a long time. It was the site of the Cairns Court House for many years.
 | Delilah Pierce |
 | Gordon Parks |
 | Augusta Savage |
 | Charles Ethan Porter |


