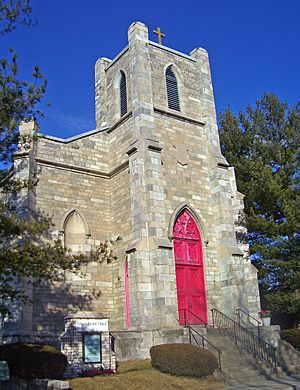Calvary Baptist Church (Ossining, New York) facts for kids
Quick facts for kids Calvary Baptist Church |
|
|---|---|

South elevation, 2009
|
|
| Religion | |
| Affiliation | Baptist |
| Leadership | The Rev. Gershwin F.E. Grant, pastor |
| Location | |
| Location | Ossining, NY, USA |
| Architecture | |
| Architect(s) | Calvin Pollard |
| Architectural style | Gothic Revival |
| General contractor | Ledyard H. Halsey |
| Completed | 1835 |
| Specifications | |
| Direction of façade | South |
| Materials | Marble |
| U.S. National Register of Historic Places | |
| Added to NRHP | December 6, 1978 |
| NRHP Reference no. | 78001925 |
| Website | |
| Calvary | |
Calvary Baptist Church is a historic building in Ossining, New York. It was first known as St. Paul's Episcopal Church. This stone building shows off the Gothic Revival style of architecture. It is thought to be the best example of this style from its early days in Westchester County.
The church was built in the 1830s, making it the oldest place of worship in Ossining. It is also one of the few buildings designed by the architect Calvin Pollard that are still standing in New York. In 1978, the church and its rectory (a house for the church leader) were added to the National Register of Historic Places.
The original marble used to build the church came from nearby Sing Sing Prison. Inmates there helped quarry the stone. In the mid-1800s, the church added a rectory across the street and expanded the church building. A tall, pointed tower called a spire was added but later removed in the mid-1900s. After that, the original Episcopal group moved out. They sold the building to the new Calvary Baptist Church, which has been there ever since.
Contents
Exploring the Church Buildings
The church and its rectory are located on St. Paul's Place in downtown Ossining. The church is on the north side of the street, and the rectory is on the south side. The area around them includes Ossining's post office and other buildings from the historic downtown area.
The Church Building Itself
The main church building is one story tall. It is made from rough-cut marble from Sing Sing Prison. Smoother stone is used for decorative parts. A square bell tower stands at the front (south end) of the church. At the back, there is a small brick chancel, which is the area around the altar.
The outside corners of the church have strong supports called buttresses. The front of the church has decorative pointed arches on either side of the tower. Along the sides of the main part of the church, called the nave, there are three pointed-arch stained-glass windows. These windows have simple patterns.
Inside, the church has wooden beams that support the roof. You can also see the beautiful stained-glass windows and a large pointed arch leading to the chancel.
The Bell Tower Details
Stone steps with metal railings lead up to the bell tower. There are entrances on three sides of the tower. Each entrance has double wooden doors set within pointed arches. Above the doors, there are decorative wooden panels.
A stone plaque on the south side of the tower reads "St. Paul's Church, A.D. MDCCCXXXV." This shows the church's original name and the year it was built (1835). At the very top of the tower, there is a small cross.
The Rectory Across the Street
The rectory building is across the street from the church. It is a two-and-a-half-story brick house. It has Gothic Revival details that match the church's style. For example, its windows are tall and pointed, just like those on the church. Inside, the rectory still has its original staircase and decorative ceilings.
A Look at Church History
In the 1830s, Ossining was a busy place. It was known as Sing Sing back then. Goods from farms were brought to the port on the Hudson River to be shipped to New York City. There were also shipbuilding businesses near the docks. Inmates at Sing Sing prison, which opened in 1825, quarried marble used for local buildings, including the church.
A growing group of Episcopal worshippers decided they needed their own church. In 1834, they bought the land for $800 from Richard Austin, a rich local lawyer. His house is now a local history museum. They hired Calvin Pollard, an architect from New York City, to design the church. He created a design in the new Gothic Revival style, using marble from Sing Sing. The church was finished and opened in 1835.
The church grew as the village changed. The railroad came to the waterfront, bringing more industry. In 1859, the chancel was added to the back of the church. The rectory across the street was built in 1864. It was designed to look similar to the church. In 1870, a tall spire was added to the top of the bell tower.
In 1951, bad weather damaged the spire, and it had to be removed. Soon after, the Episcopal congregation moved to a new church in the surrounding Town of Ossining. They became St. Paul's on the Hill. Calvary Baptist Church bought the empty building in 1958 and has been using it ever since.
See also
 | Sharif Bey |
 | Hale Woodruff |
 | Richmond Barthé |
 | Purvis Young |

