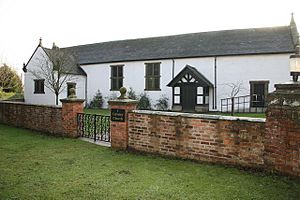Calveley Church facts for kids
Quick facts for kids Calveley Church |
|
|---|---|

Calveley Church from the north
|
|
| Lua error in Module:Location_map at line 420: attempt to index field 'wikibase' (a nil value). | |
| Location | Calveley, Cheshire |
| Country | England |
| Denomination | Anglican |
| Website | Calveley Church |
| Architecture | |
| Functional status | Active |
| Heritage designation | Grade II |
| Designated | 6 July 1984 |
| Specifications | |
| Materials | Brick, slate roofs |
| Administration | |
| Parish | Bunbury |
| Deanery | Malpas |
| Archdeaconry | Chester |
| Diocese | Chester |
| Province | York |
Calveley Church is a special old church located in the village of Calveley, Cheshire, England. It's an active Anglican church, which means it's part of the Church of England. It belongs to the larger diocese of Chester. This church is also recognized as a Grade II listed building. This means it's an important historical building that needs to be protected.
Contents
History of Calveley Church
The building that is now Calveley Church has a very interesting past. It started out in the 1600s as a simple barn. Later, it was changed into a coach house. A coach house was a place where horse-drawn carriages were kept. This coach house belonged to the nearby Calveley Hall.
Around 1838, the building was transformed again. It became a small chapel for the people living at Calveley Hall. In 1911, the de Knoop family, who owned the hall, made the church bigger. They added a vestry, which is a room in a church used for changing robes or storing things. They also updated the inside of the church.
During the First World War (1914-1918), Calveley Hall and its chapel were used as a hospital. Wounded soldiers were cared for there. After the Second World War (1939-1945), Calveley Hall became empty and started to fall apart. It was eventually taken down in 1952.
Even though the hall was gone, people wanted to save the church. Money was raised to make sure the church could stay open for the local community. Later, Calveley Church became part of the larger parish of St Boniface, Bunbury.
Architecture and Design
Calveley Church has a unique design, especially because it started as a different kind of building.
Outside the Church
The church is built with whitewashed brick and has a slate roof. It has a rectangular shape. The main part of the church is called the nave, and there's a smaller section at the end called the chancel. These parts are divided into sections called "bays."
On the north side of the church, there's an organ room and a porch. The porch is made of timber-framed wood and sits on a sandstone base, called a plinth. The windows in the porch have beautiful stained glass. Above the entrance to the porch, you can see a special message carved into the stone.
The windows of the church have stone bars called mullions and transoms. These divide the windows into smaller sections. At the top of the pointed parts of the roof, called gables, there are decorative stone pieces called finials.
Inside the Church
The inside of Calveley Church has a special style called Jacobean. This style was popular in England in the early 1600s. Many of the church's furnishings were added during the 1911 renovations.
One important feature is a screen with five arches that stands between the nave and the chancel. This screen holds an oak crucifix, which is a cross with a figure of Jesus. Attached to this screen are the pulpit, where sermons are given, and the lectern, where readings are done.
On the west wall, there are two old wooden panels from the late medieval period. These panels used to be part of an altar and show scenes from the Nativity, which is the story of Jesus's birth. There is also a special brass plaque. It remembers a member of the de Knoop family who passed away in 1916.
The stained glass windows in the church were made by a company called Powells. The church also has a two-manual organ. This means it has two keyboards for playing music. The organ was built in 1911 by Samuel Whitely.
See also
- Listed buildings in Calveley
 | Madam C. J. Walker |
 | Janet Emerson Bashen |
 | Annie Turnbo Malone |
 | Maggie L. Walker |

