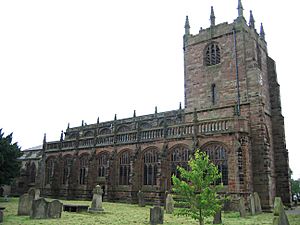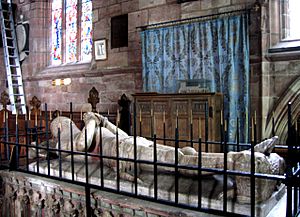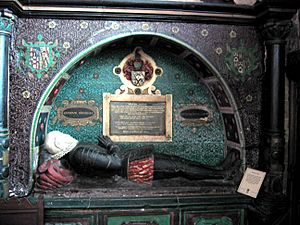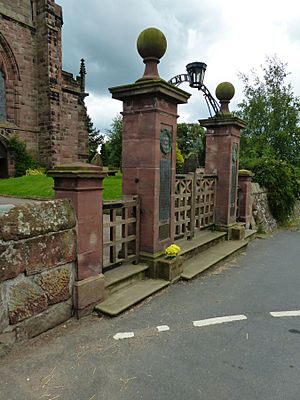St Boniface's Church, Bunbury facts for kids
Quick facts for kids St Boniface's Church, Bunbury |
|
|---|---|

St Boniface's Church, Bunbury, from the northwest
|
|
| Lua error in Module:Location_map at line 420: attempt to index field 'wikibase' (a nil value). | |
| OS grid reference | SJ 568 581 |
| Location | Bunbury, Cheshire |
| Country | England |
| Denomination | Anglican |
| Website | St Boniface, Bunbury |
| History | |
| Status | Parish church |
| Dedication | Saint Boniface |
| Architecture | |
| Functional status | Active |
| Heritage designation | Grade I |
| Designated | 12 January 1967 |
| Architect(s) | Pennington and Bridgen |
| Architectural type | Church |
| Style | Gothic |
| Completed | 1866 |
| Specifications | |
| Length | 160 feet (49 m) |
| Width | 42.5 feet (13 m) |
| Materials | Red sandstone, lead and slate roof |
| Administration | |
| Parish | Bunbury |
| Deanery | Malpas |
| Archdeaconry | Chester |
| Diocese | Chester |
| Province | York |
St Boniface's Church is a very old and important church in the village of Bunbury, Cheshire, England. It's so special that it's listed as a Grade I listed building, which means it's a building of great historical interest.
Most of the church was built in the 1300s. Inside, you can find interesting things like the Ridley chapel and the tombs of famous knights, Sir Hugh Calveley and Sir George Beeston. Experts say it's one of the most important churches from its time in Cheshire. It's still an active Anglican church today.
Contents
History of the Church
Early Beginnings
There has been a church on this spot since the 700s! The very first one was made of wood by the Anglo-Saxons. By 1135, a stone church in the Norman style stood here.
The church was rebuilt in 1320. Then, in 1385–86, a knight named Sir Hugh Calveley made it a special "collegiate church." This meant it had a group of priests who lived and worked together. This led to even more rebuilding, and much of what you see today is from that time.
Changes Over Time
In 1527, a small chapel called a chantry chapel was added by Sir Rauph Egerton. Later, in 1547, these special churches were closed down. A man named Thomas Aldersey then took over the church's income and decided who would be the minister. He gave these rights to a group called the Worshipful Company of Haberdashers.
In the 1700s, extra seating areas called galleries were added inside the church. From 1863 to 1866, the church had a big "restoration" project. This means it was repaired and updated. Old wall paintings and some seating were removed, and a new roof was built.
Sadly, in 1940, a land mine caused serious damage to the church. The roof had to be replaced again in 1950.
Church Design and Features
Outside the Church
The church is built from red sandstone and has roofs made of lead and slate. Its style is mostly Perpendicular, which was popular in the late Middle Ages.
At the west end, there's a tall tower. The main part of the church, called the nave, is wide and has six sections. On either side of the nave are narrower areas called aisles. The chancel, where the altar is, is a bit narrower. There's also a small room called a vestry and the Ridley chapel. A porch sticks out from the side.
The tower has a main door and windows. At the very top, it has battlements (like on a castle) and tall, pointed decorations called pinnacles. The edges of the aisles also have decorative stone work.
Inside the Church
Inside, you can still see small pieces of old wall paintings. The stone font, where baptisms happen, is shaped like an octagon and is from 1662. The wooden rail around the communion area is from 1717. The choir stalls and the pulpit (where the minister preaches) are made of carved oak.
A beautiful brass chandelier from 1756 hangs inside. The screen that separates the chancel was added in 1921. The stone screen leading to the Ridley chapel is very special. It's the only painted medieval screen left in Cheshire! It was built in 1527.
There are also twelve painted figures from an even older screen, dating back to around 1450. These figures, including Saint Catherine and Saint Anthony, were repaired in 1988 and are now on the south wall. Some windows still have pieces of their original stained glass. Other windows have beautiful stained glass from the 1900s.
Important Tombs and Memorials
Sir Hugh Calveley's Tomb
Sir Hugh Calveley was a famous English knight who lived a long time ago (he died in 1394). He fought in big wars like the Hundred Years' War. He was the one who founded the special college at St Boniface's Church in the 1380s.
His tomb is made of alabaster and is in the middle of the chancel. It has a statue of him on top and is surrounded by old ironwork. The tomb originally had small figures of mourners.
Sir George Beeston's Tomb
On the north wall of the church, you'll find the tomb of Sir George Beeston. He was a commander of a ship called Dreadnought and fought against the Spanish Armada in 1588. He was very old at the time, supposedly 89, and his memorial says he lived to be 102!
His tomb has a statue of him in his armor. The inscription on his tomb tells us about his life, how he served different kings and queens, and how he was honored for his bravery. It also mentions his wife, Alice, and their children. His son, Hugh Beeston, put up this monument to honor his parents.
Other Interesting Items
In the south wall of the sanctuary, there are special stone seats called a sedilia and a basin called a piscina. In the south aisle, you can see painted wooden panels from the 1400s that were once part of other screens. They were restored in 1988.
In the north aisle, there's a standing statue of Jane Johnson, who died in 1741. This statue was once buried in the churchyard but was found again and brought back inside. There are also three memorial boards that were likely painted by the Randle Holme family from Chester.
At the back of the church, you can find old stone coffin lids and damaged statues from the 1200s to the 1400s. The church organ was built in 1895 and later rebuilt in 1968.
The church tower has a ring of eight bells. The oldest two bells are from around 1500 and 1610! The other bells were added later, with some cast in the 1700s and others in the 1800s. Old carved stones from the Norman period have been found under the church floor and are now kept in the south porch.
Outside the Church Grounds
The gates leading into the churchyard are also important historical structures. The north gates and the west gates (which were rebuilt as a memorial around 1919) are both listed as Grade II buildings.
In the churchyard, you can also find a red sandstone sundial from 1710 and an old gravestone from the early 1500s. The churchyard also contains war graves for soldiers from World War I and World War II.
See also
- Grade I listed buildings in Cheshire East
- Grade I listed churches in Cheshire
- Listed buildings in Bunbury, Cheshire
 | Jackie Robinson |
 | Jack Johnson |
 | Althea Gibson |
 | Arthur Ashe |
 | Muhammad Ali |




