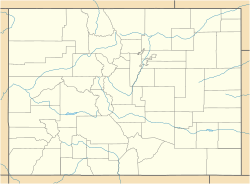Carlton House (United States Air Force Academy) facts for kids
|
Carlton House
|
|
| Location | United States Air Force Academy, Colorado Springs, Colorado |
|---|---|
| Architect | Richard S. Requa |
| Architectural style | Spanish Colonial Revival |
| NRHP reference No. | 89001785 |
Quick facts for kids Significant dates |
|
| Added to NRHP | November 3, 1989 |
Carlton House is a historic home found in the Pine Valley area of the United States Air Force Academy in Colorado Springs, Colorado. This beautiful house has had many uses over the years. It was once a family home for Mrs. Albert E. Carlton. Later, it became a country club called the Pine Valley Club. Today, it serves important functions for the Air Force Academy, including being the home for the Academy Superintendent.
Contents
About the House
The Carlton House was designed by Richard Requa, a famous architect from San Diego. He created the house in a style called Spanish Colonial Revival. The main house was built in two steps. The first floor was finished in 1930, and the second floor was added in 1935.
The property is quite large, covering almost 26 acres. It has many pine trees, scrub oak, and other evergreen plants. A small stream called West Monument Creek runs along the southern edge. From the house, you can see amazing views of the Rampart Range mountains to the west.
Richard Requa was known for his "Southern California Style" of Spanish Colonial Revival architecture. He described this style as having:
- Simple buildings with nice shapes.
- Walls made of rough stone, covered with stucco, and painted light colors.
- Flat or low roofs with rounded clay tiles.
- Decorations used carefully and for a clear reason.
- Interesting outdoor features like ironwork, wooden grilles, and balconies.
- The main entrance often being the most decorated part.
- Courtyards, patios, and gardens that are a key part of the design.
The Carlton Family Home
The house was first built for Albert E. Carlton and his wife, Ethel Frizzell-Carlton. Mr. Carlton bought the land in 1928 to build a home for his wife. He was a very successful businessman. He invested in mines, banks, and railroads. People even called him "King of Cripple Creek" because his mines there, like the Cresson Mine, were so profitable.
Mrs. Carlton loved the Spanish Colonial Revival style after seeing it in Southern California. So, they hired Richard Requa to design their new home. The house quickly became a popular place for social events in the area. However, Mr. Carlton preferred to live at The Broadmoor resort and never actually lived in the Pine Valley home.
Mr. Carlton passed away in 1931. Mrs. Carlton filled the house with beautiful antique furniture she bought in Europe. She lived there until 1950. Later, she even donated some of her antique furnishings to The Broadmoor.
A Country Club
In 1950, Jack Valentine bought the property from Mrs. Carlton. He turned it into the Pine Valley Club, a popular private country club. It had a golf course and a swimming pool. He also added a pool house and an extra kitchen. In 1955, Mr. Valentine sold the property to the government.
Part of the Air Force Academy
For a short time, the house was used as a Junior-Senior High School. This was while the new school buildings for School District 20 were being built. After that, the house was chosen to be the home for the Air Force Academy Superintendent.
Before the Cadet Chapel was finished, many weddings for cadets and their partners were held at Carlton House. It has also been used for important visits by foreign leaders and for other special Academy events.
Buildings on the Property
All the buildings on the Carlton House property have a stucco finish on the outside. The main house has two stories, while the other buildings are one story. Inside, most walls are plaster. There are also several courtyards connecting the buildings.
| Building | Built | What it's used for |
|---|---|---|
| Main house | 1930-1937 | This large house is 10,846 square feet. It has big rooms for formal gatherings. The Academy has bought some original or similar furniture to what was first used here. |
| Tea house | This formal Spanish Colonial Revival house is 2,326 square feet. It is used for important visitors and guests. | |
| Guest house 1 | This 1,584 square feet house provides lodging for very important people (VIPs). It used to be a home for servants. | |
| Guest house 2 | This house is 1,499 square feet. It was also previously a home for servants. | |
| Auxiliary kitchen | 1950s | This kitchen was built for the Pine Valley Club. |
| Pool house | 1950s | This building was also built for the Pine Valley Club. |
| Bath house | 1950s | Another building added for the Pine Valley Club. |
| Swimming pool | 1950s | This pool was built for the Pine Valley Club. In 2000, the pool was removed to save money on upkeep. |
| Stable 1 | This building is currently not in use. | |
| Stable 2 | This building is also currently not in use. | |
| Garage | By 1937 | This garage has space for 8 cars and extra storage. |



