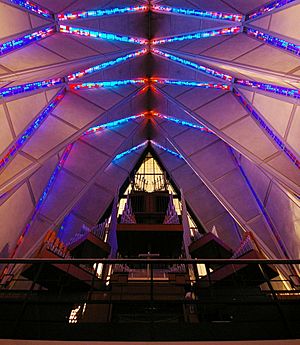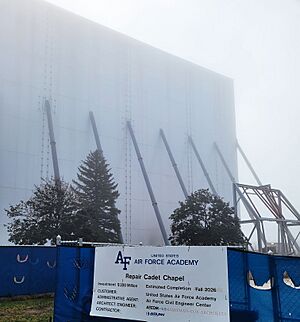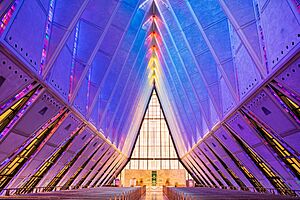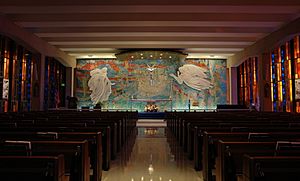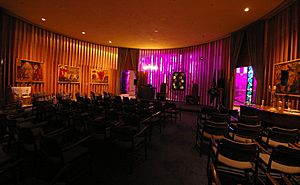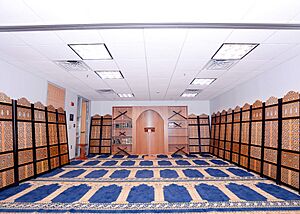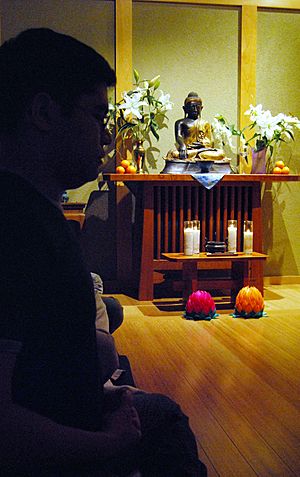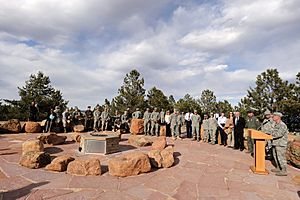United States Air Force Academy Cadet Chapel facts for kids
Quick facts for kids United States Air Force Academy Cadet Chapel |
|
|---|---|
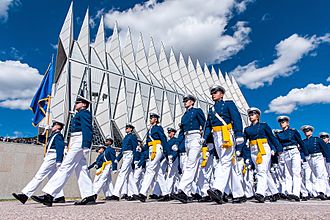
A parade marching past the Cadet Chapel on Founder's Day, 2019
|
|
| General information | |
| Type | Chapel |
| Architectural style | Mid-century modern |
| Location | U.S. Air Force Academy, near Colorado Springs, CO |
| Coordinates | 39°00′30″N 104°53′25″W / 39.00830°N 104.89025°W |
| Construction started | 1959 |
| Completed | 1962 |
| Height | 150 feet (46 m) |
| Technical details | |
| Structural system | Folded plates |
| Floor count | 2 floors |
| Design and construction | |
| Architect | Walter Netsch Jr., Skidmore, Owings and Merrill |
| Main contractor | Robert E. McKee, Inc. |
| Awards and prizes | AIA National Twenty-five Year Award U.S. National Historic Landmark, 2004 |
|
United States Air Force Academy Cadet Chapel
|
|
|
U.S. Historic district
Contributing property |
|
| Lua error in Module:Location_map at line 420: attempt to index field 'wikibase' (a nil value). | |
| Location | United States Air Force Academy |
| Built | 1962 |
| Architectural style | Modern Movement |
| Part of | United States Air Force Academy, Cadet Area |
| NRHP reference No. | 04000484 |
| Added to NRHP | April 1, 2004 |
The United States Air Force Academy Cadet Chapel is a famous building. It is located at the United States Air Force Academy near Colorado Springs. This unique chapel was finished in 1962. It was designed by Walter Netsch from the company Skidmore, Owings and Merrill.
The building was constructed by Robert E. McKee, Inc.. At first, its design was quite unusual and caused some debate. However, the Cadet Chapel is now seen as a great example of modernist style. It won the American Institute of Architects' National Twenty-five Year Award in 1996. In 2004, it became a U.S. National Historic Landmark.
Contents
Building Design and Construction
The most noticeable part of the chapel is its row of seventeen tall spires. The first plan actually called for twenty-one spires. However, this number was reduced because of budget reasons. The building's frame is made of steel tubes. It uses 100 identical tetrahedron shapes.
Each tetrahedron is 75 feet (23 meters) long. They each weigh five tons. These shapes are covered with aluminum panels. The panels were made in Missouri and sent to the site by train. The tetrahedrons are placed one foot apart. This creates spaces in the frame. These spaces are filled with one-inch-thick colored glass.
The tetrahedrons that form the spires are filled with triangular aluminum panels. The tetrahedrons between the spires have a colorful mosaic of glass. This glass is set in an aluminum frame.
Chapel Dimensions
The Cadet Chapel stands 150 feet (46 meters) tall. It is 280 feet (85 meters) long. The building is also 84 feet (26 meters) wide. The front of the chapel faces south. It has a wide granite staircase. This staircase leads up one story to a landing.
At the landing, there are gold-colored aluminum doors. These doors are surrounded by matching aluminum panels. The outside of the chapel and the land around it cost $3.5 million to build. Many items inside the chapel were given as gifts. These included pipe organs and other religious decorations. In 1959, money was also collected at Air Force bases worldwide. This helped to finish the inside of the chapel.
Major Renovation Project
The chapel closed in September 2019 for a big renovation. This project costs $158 million. It is needed to fix water damage. The original plans for the chapel included rain gutters. These gutters were supposed to be under the aluminum outside of the spires.
However, these gutters were not built due to money limits. Instead, the seams between the panels were sealed with caulk. Over the years, these seams were resealed many times. But decades of leaks caused a lot of water damage. This damage affected the main floor and its parts.
During the renovation, a huge temporary building was put over the chapel. Cadets call it "The Box." This allows workers to remove the aluminum panels and stained glass. They are installing the rain gutters that were planned originally. The chapel's furniture and pipe organs are also being cleaned and fixed. The project is expected to be completed in 2027.
Different Worship Areas
The Cadet Chapel was designed to hold three different worship areas. All of them are under one roof. Architect Walter Netsch was inspired by chapels in France and Italy. He placed the spaces on two main levels. The Protestant area is on the upper level. The Catholic and Jewish chapels are below it. There is also a Buddhist room on this lower level.
Below this level, there is a larger room. This room is used for Islamic services. There are also two meeting rooms. Each chapel has its own entrance. Services can happen at the same time without bothering each other.
Protestant Chapel
The Protestant chapel is on the main floor. It can seat 1,200 people. The main part of the chapel is 64 feet (20 meters) wide. It is 168 feet (51 meters) long. The ceiling reaches up to 94 feet (29 meters) at its highest point. The center aisle leads to the altar area.
The chapel's tetrahedron shapes form the walls and the pointed ceiling. Stained glass windows create colorful lines between the tetrahedrons. The colors go from darker to lighter as they get closer to the altar. The altar area has a curved, colorful screen behind it. This screen is covered with semi-precious stones from Colorado. It also has marble from Italy.
The main feature of the altar area is a 46-foot (14-meter) high aluminum cross. It hangs above the altar. The pews, or benches, are made of American walnut and African mahogany wood. The ends of the pews look like World War I airplane propellers. The backs of the pews have an aluminum strip. This strip looks like the back edge of a fighter aircraft wing.
At the back of the chapel, there is a choir balcony and an organ. The organ was designed by Walter Holtkamp. It has 83 ranks and 67 stops. These control 4,334 pipes. Harold E. Wagoner designed the religious furnishings for both the Protestant and Catholic chapels.
Catholic Chapel
The Catholic chapel is located below the Protestant chapel. It can seat about 500 people. The main part of this chapel is 56 feet (17 meters) wide. It is 113 feet (34 meters) long and 19 feet (5.8 meters) high. The main focus of the Catholic chapel is the screen behind the altar.
This screen is an abstract glass mosaic mural. It was designed by Lumen Martin Winter. It uses different shades of blue, turquoise, rose, and gray glass pieces. These pieces form a picture of the sky. On top of this mural are two 10-foot (3.0-meter) tall marble figures. These figures show the Annunciation. The Virgin Mary is on the left, and the Archangel Gabriel is on the right. A marble dove is above and between them.
In front of the screen is the altar. This altar was a gift from Cardinal Francis Spellman. He dedicated the Catholic chapel on September 22, 1963. The altar is made of white Italian marble. It sits on a marble cone-shaped stand. Above it is a six-foot sculptured nickel-silver crucifix.
Along the side walls of the chapel are the 14 Stations of the Cross. These were also designed by Lumen Martin Winter. They are carved from four-inch (102 mm) thick marble slabs. The figures are made from Carrara marble. This is the same type of stone Michelangelo used. The pipe organ in the choir loft was designed by Walter Holtkamp. It has 36 ranks and 29 stops. These control its 1,950 pipes.
Jewish Chapel
The Jewish chapel is also on the lower level. It can seat 100 people. It is circular, with a diameter of 42 feet (13 meters). It is 19 feet (5.8 meters) high. It is surrounded by a vertical grill. This grill has clear glass inserts that open to the foyer. The circular shape and clear walls make it feel like a tent. The floor is paved with brownstone from Jerusalem. This stone was given by the Israeli Defense Forces.
The walls of the foyer have purple stained glass panels. These alternate with green and blue accent windows. The circular walls of the synagogue are made of clear glass panels. These are separated by posts of Israeli cypress wood. The paintings inside were done by Shlomo Katz in 1985 and 1986. They show a Biblical story. They are divided into three groups: brotherhood, flight (to honor the Air Force), and justice.
The main part of the Jewish chapel is the Aron Kodesh. This holds the Scrolls of the Torah. To its right hangs the Ner Tamid. In the chapel's foyer, there is a display case. It holds a Torah Scroll that was saved from the Nazis during World War II. It was found in Poland in 1989. It was given to the Jewish chapel in April 1990. This "Holocaust Torah" honors everyone who fought against the Nazis.
Muslim Chapel
The Muslim chapel is on the lower level. It welcomes Muslims from all groups. The mihrab is made of wood. It holds the Quran and other Muslim books. The walls have Middle Eastern wooden art. The floor is blue and yellow with Middle Eastern designs.
Buddhist Chapel
The Buddhist chapel is a separate hall inside the Cadet Chapel. It was donated in 2007. It is 300 square feet (28 square meters) in size. It welcomes Buddhists of all groups. The altar has a statue of the Buddha from Burma. Near the entrance, there is a figure of Avalokiteśvara.
Falcon Circle
The Falcon Circle is the newest worship area in the Cadet Chapel. It was dedicated in 2011. It was created after a request from followers of Earth-Centered Spirituality. This includes traditions like Wicca, Paganism, and Druidism. It is open for all religious groups to use. They must worship in a way that respects other faiths.
All-Faiths Rooms
The All-Faiths Rooms are worship areas for smaller religious groups. They are designed without any specific religious symbols. This allows them to be used by many different faiths. Special items for each faith are available for groups to use during their services.
See also
 In Spanish: Capilla de Cadetes de la Academia de la Fuerza Aérea de los Estados Unidos para niños
In Spanish: Capilla de Cadetes de la Academia de la Fuerza Aérea de los Estados Unidos para niños
- United States Air Force Chaplain Corps
- United States Military Academy Chapel (Protestant)
- Chapel of the Most Holy Trinity (West Point) (Catholic)
- United States Naval Academy Chapel
- Commodore Uriah P. Levy Center and Jewish Chapel (U.S. Naval Academy)
- United States Merchant Marine Academy#Mariners' Memorial Chapel
 | William L. Dawson |
 | W. E. B. Du Bois |
 | Harry Belafonte |


