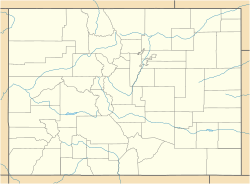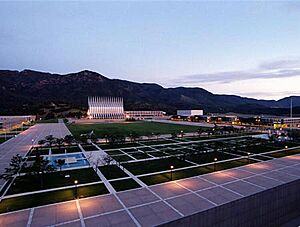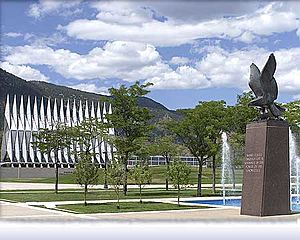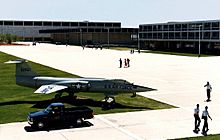United States Air Force Academy, Cadet Area facts for kids
|
United States Air Force Academy, Cadet Area
|
|
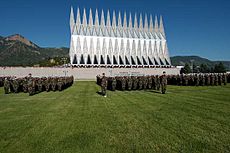
Cadet Chapel
|
|
| Nearest city | Colorado Springs, Colorado |
|---|---|
| Area | 25 acres (10 ha) (landmarked area) |
| Built | 1958 |
| Architect | Walter Netsch, Jr. Skidmore, Owings & Merrill |
| Architectural style | Modern |
| NRHP reference No. | 04000484 |
Quick facts for kids Significant dates |
|
| Added to NRHP | April 1, 2004 |
| Designated NHLD | April 1, 2004 |
The United States Air Force Academy, Cadet Area is a special part of the United States Air Force Academy in Colorado Springs, Colorado. It looks very different from older military schools like West Point or the United States Naval Academy. This area uses a cool, modern style.
The buildings here were designed to look like the outside of airplanes or spacecraft. They use a lot of aluminum on the outside. The Cadet Area is also very high up, about 7,200 feet (2,190 m) above sea level. It was named a National Historic Landmark District in 2004 because of its unique design and history as a military academy.
Contents
The Terrazzo: A Central Hub
The main buildings in the Cadet Area are built around a big, square open space called The Terrazzo. Its name comes from the special terrazzo tiles used for the walkways. These tiles are set among marble strips, making a checkerboard pattern.
The east side of the Terrazzo is known as the "Air Gardens." This area is about 700-foot-long (210 m). It has neat rows of lighted pools, grassy areas, and walkways that look like a maze. A famous landscape architect named Dan Kiley designed the Terrazzo area.
Originally, the center of the Cadet Area had a wooded hill. This hill connected the Terrazzo to the valley below. But when Sijan Hall was built in 1968, the Terrazzo became more like a closed-off square. Now, only the top of the hill, called "Spirit Hill," remains in the middle grassy part of the Terrazzo.
Cadet Chapel: A Unique Design
The most famous building in the Cadet Area is the Cadet Chapel. It has 17 tall spires that point to the sky! When it was first built, some people didn't like its modern look. But today, it is seen as one of the most beautiful examples of modern school architecture in America.
The chapel is made of 100 identical aluminum shapes called tetrahedrons. Colorful glass fills the spaces between these shapes. The chapel stands 150 feet (46 m) tall. It is 280 feet (85 m) long and 84 feet (26 m) wide.
The architect, Walter Netsch, said he was inspired by famous cathedrals in Europe. These included the Sainte-Chapelle in Paris and the Cathedral of Chartres. He also looked at the Basilica of San Francesco d'Assisi in Italy. The chapel has two levels. The top level has a large Protestant chapel that can seat 1,300 people. Downstairs, there is a Catholic chapel, a Jewish chapel, and other rooms for different religions.
Cadet Dorms: Where Students Live
Cadets, who are students at the academy, live in two dormitories. These are Vandenberg Hall and Sijan Hall. Vandenberg Hall was the first dormitory built. It is named after General Hoyt Vandenberg, who was the Chief of Staff of the Air Force from 1948 to 1953.
Sijan Hall was built in 1968. It was needed because more cadets were joining the academy. This new dorm could house up to 4,417 cadets. It was simply called the "New Dorm" until 1976. Then, it was named after Captain Lance Sijan, who was a graduate of the academy. He was the first USAFA graduate to receive the Medal of Honor, a very brave award.
Academic Buildings: Learning and Research
Several buildings in the Cadet Area are used for classes and studies. Fairchild Hall is the main academic building. It is named after General Muir S. Fairchild, who was an important leader in the Air Force. Fairchild Hall has classrooms, labs, and offices for teachers. The Robert F. McDermott Library is a separate building for books and research.
The Aeronautics Research Center, also called the "Aero Lab," is near Fairchild Hall. This center has many cool facilities for studying airplanes and rockets. It has wind tunnels to test how air moves around objects. It also has special rooms to test engines and rockets.
The Consolidated Education and Training Facility (CETF) was built in 1997. It is connected to Fairchild Hall. This building has classrooms and labs for chemistry and biology. It also has medical and dental clinics. The Cadet Area also has an observatory and a planetarium for learning about space and stars.
Dining and Fun: Food and Entertainment
Mitchell Hall is where all the cadets eat. It is named after Brigadier General William "Billy" Mitchell, who was a pioneer in air power. This dining hall is big enough to feed the entire Cadet Wing at one time!
The place where cadets go to relax and have fun is Arnold Hall. It is named after General of the Air Force Henry H. "Hap" Arnold. He was a top general during World War II. Arnold Hall has a large theater with 3,000 seats. It also has a ballroom and other areas for cadets and visitors to hang out.
Administration Building: Running the Academy
Harmon Hall is the main office building for the academy. It holds the offices of the Superintendent, who is like the principal of the academy, and their staff. It is named after Lieutenant General Hubert R. Harmon, who was the academy's first superintendent from 1954 to 1956.
Sports Facilities: Staying Active
The Cadet Area also has many places for sports. Cadets play intercollegiate sports (against other schools) and intramural sports (within the academy). They also take physical education classes and do other training.
The Cadet Gymnasium has basketball courts, indoor tennis courts, and a big swimming pool. It also has courts for squash and racquetball. There are two weight-training rooms with modern equipment. Plus, there are special areas for volleyball, fencing, gymnastics, boxing, and the rifle team. The gym even has a lab to study how the human body performs.
The Cadet Fieldhouse has a 6,000-seat arena called Clune Arena. This arena is named after Colonel John J. Clune, who was a long-time Director of Athletics at USAFA. The Fieldhouse also has an ice hockey rink with 2,600 seats. There is also an indoor track that is used for practicing many sports throughout the year.
|
 | Georgia Louise Harris Brown |
 | Julian Abele |
 | Norma Merrick Sklarek |
 | William Sidney Pittman |


