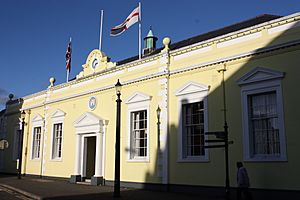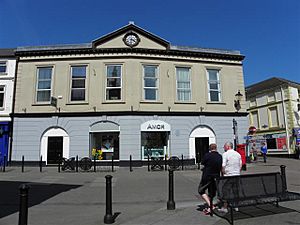Carrickfergus Town Hall facts for kids
Quick facts for kids Carrickfergus Town Hall |
|
|---|---|

Carrickfergus Town Hall
|
|
| Location | Joymount, Carrickfergus |
| Built | 1779 |
| Architect | Richard Drew |
| Architectural style(s) | Georgian style |
|
Listed Building – Grade B+
|
|
| Official name: Carrickfergus Borough Council Town Hall, Joymount, Carrickfergus, County Antrim | |
| Designated | 25 February 1976 |
| Reference no. | HB 22/08/008 |
| Lua error in Module:Location_map at line 420: attempt to index field 'wikibase' (a nil value). | |
The Carrickfergus Town Hall is an important old building in Joymount, Carrickfergus, County Antrim, Northern Ireland. It used to be where the local council, the Carrickfergus Borough Council, made decisions for the town. This building is so special that it's officially protected as a Grade B+ listed building.
Contents
History of the Town Hall
The land where the Town Hall now stands has a long history. A very old religious building, a Franciscan friary (a type of monastery), was built there in 1248. However, it was closed down in the 1540s during a time called the Dissolution of the Monasteries, when many monasteries were shut across the country.
After the friary, a large house called Joymount was built on the site in 1618. This house was ordered by Lord Chichester, who was a very important official in Ireland at the time, known as the Lord Deputy of Ireland.
Building a New Courthouse
In the 1760s, a group of important local people called the Grand Jury of County Antrim decided they needed a new courthouse. Their old meeting place, Castle Worraigh, was getting very old. So, the Joymount house was taken down in 1768 to make space for the new building.
The new courthouse was finished in 1779. It was designed by an architect named Richard Drew in the Georgian style. This style was popular at the time and often featured balanced, grand designs. The building was made of brick and covered with white stucco, which is a type of plaster.
The front of the building is very grand, with seven sections. The middle three sections stick out a little and have a main doorway. This doorway is decorated with special columns and a triangular top part called a pediment. Inside the pediment, you can see the year the building was finished. The other sections have tall windows, and the roof has decorative edges.
Important Events at the Courthouse
The building was used for important legal cases. One famous trial was that of William Orr, a member of the Society of United Irishmen, in 1797. He was found guilty and sentenced, even though many people believed he was innocent.
In 1819, the courthouse was made bigger. A part of the building to the north was used as a prison. This area was known as the Hanging Gate. Later, in the late 1800s, the prison section was changed into a barracks for soldiers.
Becoming the Town Hall
The local council, which used to meet in the market house, bought the courthouse in 1935. They changed it into their new town hall. The inside of the building was updated in the Art Deco style, which was very modern at the time.
The building continued to be the main meeting place for the Carrickfergus Borough Council even after it became a larger council in 1973. In 2012, during some protests, a council meeting was interrupted.
The building stopped being the main local government office in April 2015. This happened when a new, larger council called the Mid and East Antrim Borough Council was formed in Ballymena. In 2020, the outside of the building was beautifully redecorated.
See also
 | William Lucy |
 | Charles Hayes |
 | Cleveland Robinson |


