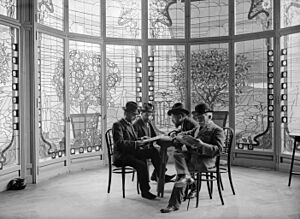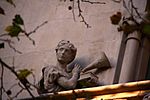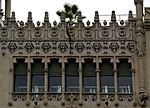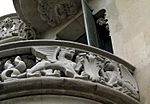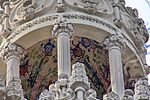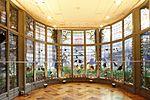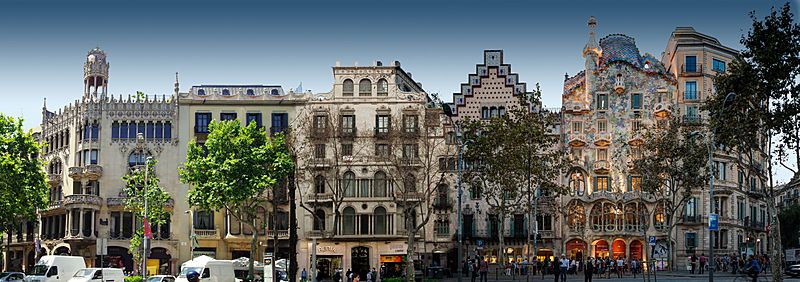Casa Lleó Morera facts for kids
Quick facts for kids Casa Lleó Morera |
|
|---|---|
|
Casa Lleó Morera
|
|
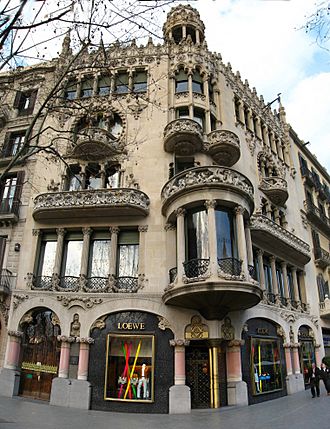 |
|
| General information | |
| Architectural style | Modernisme |
| Location | Barcelona, Catalonia 41°23′28.3″N 2°9′55.8″E / 41.391194°N 2.165500°E |
| Address | Passeig de Gràcia, Barcelona, 35 |
| Construction started | c. 1902 |
| Design and construction | |
| Architect | Lluís Domènech i Montaner |
The Casa Lleó Morera is a famous building in Barcelona, Spain. It was designed by a well-known architect named Lluís Domènech i Montaner. He was a master of the Modernisme style, which is like the Spanish version of Art Nouveau.
The building is located at Passeig de Gràcia 35, in the Eixample area. In 1902, a woman named Francesca Morera asked Domènech i Montaner to redesign her old house, which was built in 1864. She passed away in 1904, and the building was then named after her son, Albert Lleó i Morera.
Casa Lleó Morera is on the corner of Carrer del Consell de Cent. It's one of three important buildings on a street block known as the "Illa de la Discòrdia" (Block of Discord). This name comes from the different architectural styles of the buildings next to each other. Casa Lleó Morera was the only building on this block to win Barcelona's Arts Building Annual Award in 1906.
Over the years, some parts of the building were changed or damaged. For example, the small temple-like structure on its roof was damaged, and some sculptures on the ground floor were removed. Luckily, many of these elements have been restored. The building was also once home to a famous photographer, Pau Audouard.
Contents
A Masterpiece of Modernisme
The Casa Lleó Morera is more than just a building; it's a complete work of art. This was common in Catalan modernism. Many different artists worked together with Domènech i Montaner. They used natural shapes and designs to create something truly special.
- Mosaics: Lluís Bru and Mario Maragliano created the beautiful mosaic artwork.
- Sculptures: Eusebi Arnau designed the amazing sculptures.
- Ceramics: Antoni Serra i Fiter made the decorative ceramic pieces.
- Furniture and Decoration: Gaspar Homar designed the interior decorations and furniture.
The Morera family wanted their family name to be part of the building's design. Their name, Morera, means mulberry tree in English. You can find mulberry tree designs everywhere! There's a real mulberry tree in the patio, mulberry tree patterns on the door handles, and even portraits by Antoni Serra on the second floor that feature mulberry motifs.
Unique Decorations and Sculptures
The outside of the building and the ground floor are covered with many detailed Modernist decorations. Near the main entrance, you can see amazing sculptures by Eusebi Arnau. These sculptures show two pairs of female figures holding vases. They stand on pink marble columns.
Above the first-floor gallery, there are more sculptures of female heads. On the first floor, next to the windows, there are two more pairs of female figures. These figures hold objects that represent new technologies from that time, like the phonograph (an early record player), electricity, the telephone, and photography. People have said that this building is like a smaller version of the famous Palau de la Música Catalana because of its rich details.
Changes and Restorations
Even though Casa Lleó Morera is a great example of Modernisme, it has gone through some changes. In the 1940s, a different style called Noucentisme became popular. Some parts of the building were changed to fit this new style.
For example, in 1943, the ground floor was redesigned for a new store. During this change, some beautiful Modernist windows and flower boxes with female figures were removed and destroyed. Luckily, the building's caretaker saved the female heads from these sculptures. They were later sold to the famous artist Salvador Dalí, who put them in his Teatre-Museu Dalí in Figueres.
The building has been restored several times to bring back its original beauty.
- In the mid-1980s, architect Òscar Tusquets helped restore the building. He fixed the damaged pinnacles (tall, pointed parts) and the tempietto (small temple) on the roof, which had been hit by machine guns during the Spanish civil war. He also started to repair the ground floor.
- Another restoration happened in 1992.
- In 2006, Grupo Núñez y Navarro bought the building and started another restoration project.
- In 2007, the building became part of the Art Nouveau European Route, which highlights important Art Nouveau buildings across Europe.
- The most recent restoration was finished in April 2012. This project focused on the ground floor, bringing back elements like the carriage entrance, columns, and mosaics.
Gallery
-
A sculpture by Eusebi Arnau holding a phonograph.
-
The main floor saloon, designed by Gaspar Homar, now in the Museu Nacional d'Art de Catalunya.
See also
 In Spanish: Casa Lleó Morera para niños
In Spanish: Casa Lleó Morera para niños
- List of Modernisme buildings in Barcelona
 | Dorothy Vaughan |
 | Charles Henry Turner |
 | Hildrus Poindexter |
 | Henry Cecil McBay |


