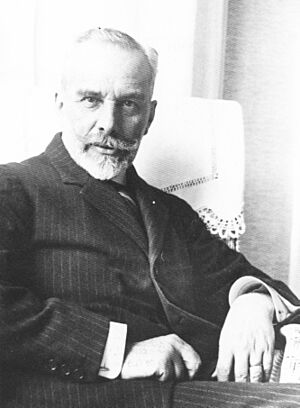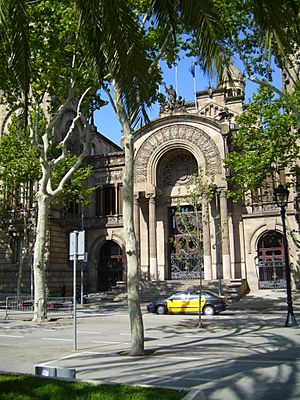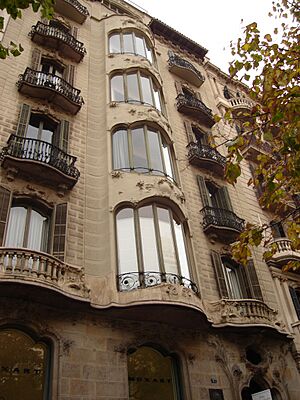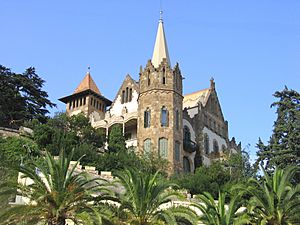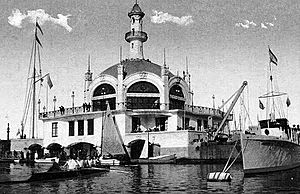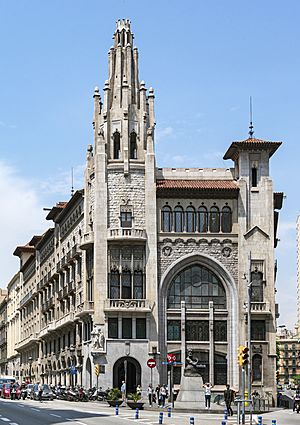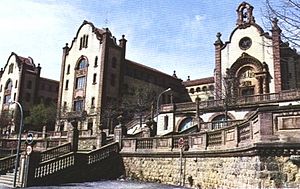Enric Sagnier facts for kids
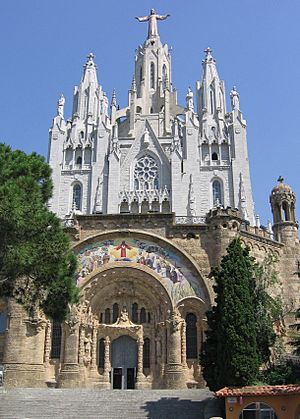
Enric Sagnier i Villavecchia (born in Barcelona in 1858 – died in 1931) was a Spanish architect.
Even though he's not as famous as other architects from his time, like Antoni Gaudí, Enric Sagnier designed many important buildings. He was very busy and could work in many different styles, such as neo-Gothic (like old Gothic churches), neo-Baroque (like grand, fancy buildings), and Modernisme (a unique Spanish art style). He became an architect in 1882. One of his first big projects was the Palau de Justícia (Law Courts) in Barcelona, which he worked on with Josep Domènech i Estapà.
Other well-known buildings he designed in Barcelona include the Caixa de Pensions building on Via Laietana, the New Customs House, and the amazing church on Tibidabo mountain.
Contents
Life and Work
Enric Sagnier was born in Barcelona on March 21, 1858. His father, Lluís Sagnier i Nadal, was the president of a bank called Caixa d’Estalvis i Mont de Pietat de Barcelona. Enric's father was also very good at studying old Greek and Roman writings. Young Enric was a talented painter and played the violin well. He studied at the Barcelona Higher School of Architecture and finished his studies in 1882.
He started his career helping another architect, Francisco de Paula del Villar y Lozano. His first job was to fix up a chapel at the Santa Maria de Montserrat abbey. His first important building was the church of Santa Engràcia de Montcada in 1886. This church was built in a neo-Gothic style, but sadly, it was destroyed during the Spanish Civil War. He also built his first apartment building, Casa Cuyàs, that same year.
Enric Sagnier became very successful quickly. He received many projects from the Church and rich families in Catalonia. In 1886, when he was still in his twenties, he was asked to design Barcelona's new Law Courts with Josep Domènech i Estapà. This huge project started the next year. In the same year, Sagnier married Dolors Vidal-Ribas i Torrents. They had six children, and one of them, Josep Maria, also became an architect.
Enric Sagnier was a calm and very religious man. He spent his whole life working as an architect. He received many awards, like the Barcelona City Council's Gold Medal in 1917 for winning an architecture prize three years in a row! He was part of important art groups, like the Acadèmia de Belles Arts de Sant Jordi, and a group of Catholic artists called the Cercle Artístic de Sant Lluc, for which he designed their symbol. He also helped manage museums and was on the board of the Caixa d’Estalvis de Barcelona bank. Sometimes, he was involved in politics, representing a Catholic group. He was very close to the Church, especially the Salesians of Don Bosco. In 1923, the Pope even made him a Marquis, which is a special title. In his later years, he worked with his son, Josep Maria Sagnier i Vidal. He passed away in Barcelona in 1931.
Architectural Styles
Enric Sagnier's buildings have three main features: he designed a lot of them, he was always open to using new building methods, and he didn't stick to just one style. Instead, he changed his designs to fit what people liked at the time. His career can be divided into three periods:
- Before 1900: His work was a mix of styles, often grand and impressive.
- 1900 to 1910: He started using softer, more decorative forms, adopting the Modernisme style.
- After 1910: He moved towards Neoclassicism, which was a return to older, simpler styles, even when other architects were doing different things.
Early Buildings
Besides the church of Montcada i Reixac and the Casa Cuyàs, Sagnier's early works included a plan for the Exposición Universal de Barcelona (1888) (a big exhibition), but it was never built.
In the 1890s, Sagnier mostly designed houses. The Casa Juncadella (1888–1891) was known for its beautiful sculptures and ironwork. The Pons houses (1890) were in a neo-Gothic style with two pointed towers. The Tomàs Roger house (1892–1894) mixed classic styles with sculptures.
He also designed several religious buildings for the Salesians, like the Santa Maria Auxiliadora sanctuary (1889–1901). He also designed the Jesús-Maria school (1892–1897) in a neo-Gothic style and the college of the Sacred Heart of Jesus (1892–1894). He built the Centro de Nuestra Señora del Carmen y San Pedro Claver (1899–1903), which was a complex of schools and workshops for young workers, but it was destroyed in 1936.
In 1893, he built the Frontón Barcelonés, the first place in Barcelona for playing Basque pelota (a traditional ball game). This building was taken down in 1902. Between 1896 and 1902, he worked with Pere Garcia Fària to build the New Customs House in Barcelona's port. This building is a good example of his mixed-style approach.
Modernista Period
Around the year 1900, Sagnier started to use Modernisme styles, which were very popular then. He used a lot of sculpture and ironwork in his designs. However, he used less stained glass and wall tiles, which were common in other Modernista buildings.
One of his first Modernista-style buildings was the Garriga house (1899–1901), known for its elegant sculptures and stained-glass windows. The Juncadella house (1900–1901) had new ideas like clover-shaped openings and fancy Baroque decorations. The Carulla house (1900) had a facade topped with a sculpture representing painting. During this time, Sagnier also designed tombs for rich families.
In 1903, Sagnier became the architect for the Benedictine abbey of Montserrat. He designed several parts of the abbey that are no longer there today. He also designed the Stations of the Cross (1904–16) on the Montserrat hillside, with sculptures by Eusebi Arnau. These sculptures had a style similar to Antoni Gaudí's, with rough surfaces and natural shapes. Because of his connection with the Benedictine order, he was asked to design a church and school in Perth (Australia) for a mission called New Norcia.
Also from this period is one of Sagnier's most important religious buildings, the Templo Expiatorio del Sagrado Corazón (Expiatory Church of the Sacred Heart) on the Tibidabo mountain in Barcelona. Work on this church started in 1902 and continued until 1961, with his son Josep Maria finishing it after Enric's death. This church was built thanks to Dorotea de Chopitea and others who donated land to Saint John Bosco in 1886. They wanted to build a church dedicated to the Sacred Heart of Jesus, similar to famous churches in Rome and Paris. The first stone was laid on December 28, 1902.
The basilica has a crypt (an underground chapel) and an upper church with a large dome. The crypt, which looks a bit Byzantine, was built between 1902 and 1911. The upper church was built between 1915 and 1951. The crypt is in a neo-Romanesque style, and the upper church has tall Gothic features, topped by a statue of the Sacred Heart. The original statue was destroyed in 1936 and replaced in 1950.
Another building Sagnier designed on Tibidabo from this time is the mansion for the banker Manuel Arnús (1902). This house is in a very noticeable spot on the hillside and can be seen from many parts of the city. Sagnier used stone from Montjuïc mountain, along with scratchwork and tiles. The carved stone decorations look natural, similar to those on the Sagrat Cor church nearby. The towers and clover-shaped openings give it a medieval feel, while a gallery reminds people of a traditional Catalan farmhouse called a masia.
Other buildings from this period include the Mulleras house (1903–1905) in a neo-Rococo style, and "La Pompeia" (1907–1915), a church and monastery for the Capuchin order. This church was inspired by old Catalan Gothic architecture, with features like a roof supported by arches, similar to the Santa Àgata chapel in Barcelona's Gothic Quarter.
Later Buildings
In the years that followed, Sagnier designed fewer buildings but received many official awards. He slowly moved away from Modernisme and started using his own mix of Classical styles. In 1911, he won a competition to design the Real Club Marítimo (Royal Maritime Club) in Barcelona (built 1911–1913). It was an octagon-shaped building with a dome and a small lighthouse on top, but it was torn down in 1957. In 1912, he started building the French Chapel, which had an underground crypt and an upper church in a neo-Romanesque style. His son Josep Maria likely finished it in 1927. Also in 1912, he built a grand home for the Marquis of Alella, which had a style influenced by Plateresque art and paintings by Josep Maria Sert.
Between 1916 and 1936, Sagnier designed a group of buildings for a charity that helped children and the poor. His son Josep Maria completed these buildings. Most of this large complex was torn down in 1970, and only one part remains, which is now the Wad-Ras prison.
Perhaps Sagnier's most important building from this time is the main office for the Caixa de Pensions de Barcelona savings bank on Via Laietana (1914–1917). It was designed with offices on the ground floor and apartments for rent on the upper floors to make money. The main entrance was on the ground floor, with large windows above for the boardroom and offices. The building was made with reinforced concrete, which was a new material then, and covered with stone. The original banking hall was beautifully decorated with paintings and marble.
The bank quickly grew too big for this building, so in 1920, they asked Sagnier to build an addition nearby. He also designed several branch offices for the Caixa bank in other cities like Igualada (1922), Sabadell (1923), Manresa (1924), and Tarragona (1929).
During the First World War, Spain was neutral, which meant it was a good time for business. Sagnier received many projects then. Between 1915 and 1926, he built the basilica of Sant Josep Oriol. This church was different from the popular medieval styles of the time. It looked more like an old Roman basilica, with aisles separated by arches. In 1915, he planned a project for the Miramar area of Montjuïc, but it wasn't used. He also worked on two buildings in Plaça de Catalunya: he rebuilt the Hotel Colón (1916) in a Classical style (it no longer exists), and he designed the Banca Arnús building (1918–1927), which is now the Banco Central Hispanoamericano, also in a Classical style.
After 1920, Sagnier worked a bit less. A notable project from his later years is the Patronato Ribas (1920–1930), which was an orphanage. It was a cleverly designed group of buildings, arranged symmetrically around a chapel. The decorations had a Baroque style, with clay reliefs inspired by Catalan traditions. Today, these buildings are a secondary school.
Sagnier was on the jury that chose designs for the 1929 Barcelona International Exposition on Montjuïc, including the main palace, which is now the Museu Nacional d'Art de Catalunya. For the Expo, Sagnier was also asked to restore the Archbishop's Palace in Barcelona. He changed the inner courtyard, showing an old Gothic window and Romanesque arches, and built a new staircase. As the architect for the diocese (a church area), he was also asked to move the choir stalls in Barcelona cathedral, but this project was never done. As a member of the Provincial Council, he designed the Spanish Provinces pavilion for the 1929 Expo, which had a Plateresque Gothic style and a statue of Saint George. At the Ibero-American Exposition of 1929 in Seville, he built the pavilion for the Catalan provinces, which looked like a traditional Catalan farmhouse (masia).
List of Principal Works
Barcelona
| Year | Name | Location | Description | Condition | |
|---|---|---|---|---|---|
| 1887–1911 | Palau de Justícia de Barcelona | Passeig Lluís Companys | Law courts building, designed with Josep Domènech i Estapà. | Good |  |
| 1888–1890 | Casa Antoni Roger Vidal | C/ Ausiàs Marc, 33-35/Girona, 20 | House for Antoni Roger Vidal, in a mix of styles. | Good |  |
| 1888–1891 | Casa Rodolf Juncadella | Rambla Catalunya, 33 | House for Rodolf Juncadella, known for its carvings and ironwork. | Good | |
| 1890–1891 | Cases Pons | Passeig de Gràcia, 2 i 4 | Houses for Alexandre Pons Serra and Isidra Pons de Pascual, in a neo-Gothic style. | Good |  |
| 1892–1897 | Jesús-Maria school | Passeig de Sant Gervasi, 15 | Neo-Gothic school for the Salesian order. | Good | |
| 1893 | Frontó Barceloní | C/ Diputació, 415 | Building for playing Basque pelota. | No longer exists |  |
| 1896–1902 | Customs house in the Port de Barcelona | Passeig Josep Carner, 29 | New customs house, built with Pere Garcia i Fària. | Good |  |
| 1899–1901 | Casa Garriga Nogués | C/ Diputació, 250 | House for Rupert Garriga, with stained-glass windows and carvings. | Excellent |  |
| 1902–1904 | House for Manuel Arnús, known as "El Pinar" | Plaça del Doctor Andreu (Tibidabo) | House for Manuel Arnús, in a neo-Gothic style with Catalan country house elements. | Good |  |
| 1902–1961 | Temple Expiatori del Sagrat Cor | Tibidabo | Church dedicated to the Sacred Heart of Jesus, started by Dorotea de Chopitea. | Good | 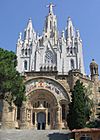 |
| 1904 | Triumphal arch in honour of Alfonso XIII | Passeig de Gràcia | Arch built for King Alfonso XIII's visit to Barcelona. | No longer exists |  |
| 1905 | Quinta Regina | C/ Plantada 1-5 | House in Sant Gervasi, with a historicist style and Nordic influences. | Fair | 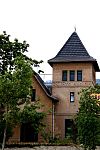 |
| 1907–1915 | "Pompeia" church and convent | Av. Diagonal, 450 | Church and convent for the Capuchins, inspired by Catalan Gothic architecture. | Good |  |
| 1910–1911 | Casa Ramon Mulleras | Passeig de Gràcia, 37 | House part of the "Block of Disharmony" with other famous Modernista buildings. | Good | 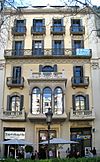 |
| 1911 | Casa Doctor Genové | la Rambla, 77 | Building for a pharmacy and laboratory, known for its unique arch and sculptures. | Good | 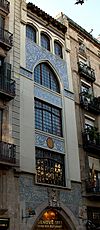 |
| 1911–1913 | Reial Club Marítim de Barcelona | Port of Barcelona | Octagonal building with a dome and lighthouse. | Demolished in 1957 |  |
| 1910/1914 | Enric Cera House | Carrer Or, 38-40 Gracia | Mansion in a historicist style, with two square towers. | Excellent | |
| 1914–1917 | Head office for the Caixa de Pensions de Barcelona | Via Laietana, 56-58 | Main office for the Caixa de Pensions bank, with offices and apartments. | Good | 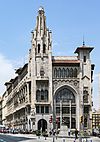 |
| 1915–1916 | Casa Salvador Andreu | Av. Tibidabo, 21 | Noucentista-style summer home for Doctor Andreu. | Excellent |  |
| 1915–1926 | Basílica de Sant Josep Oriol | C/ Diputació, 141 | Church commissioned by Magdalena Modolell. | Good | 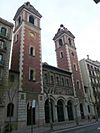 |
| 1916 | Hotel Colón | Plaça de Catalunya | Hotel rebuilt in a Classical style. | No longer exists |  |
| 1916–1936 | Junta Provincial de Protecció a la Infància i Repressió de la Mendicitat | Bogatell | Buildings for a charity helping children. | Mostly demolished in 1970, only one part remains (Wad-Ras prison). | |
| 1918 | Casa de J. Pujol | Psg. Bonanova, 64 | Modernista detached house. | Good | 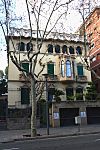 |
| 1918–1927 | Banca Arnús | Plaça de Catalunya | Classical-style bank building, now Banco Central Hispanoamericano. | Good | 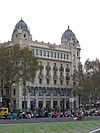 |
| 1920–1930 | Patronat Ribas | Passeig de la Vall d'Hebron, 93-103 | Orphanage, now a secondary school. | Good |  |
| 1929 | Palau de les Diputacions | Av. Marquès de Comillas/Montanyans | Pavilion for the Provincial authorities at the 1929 International Exposition. | No longer exists |  |
Castelldefels
Monistrol de Montserrat
| Year | Name | Location | Description | Condition | |
|---|---|---|---|---|---|
| 1904–1916 | Via Crucis de Montserrat | Montserrat | Series of 14 sculptures about the Passion of Christ. | Destroyed in 1936 | 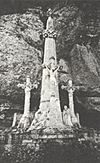 |
Montcada i Reixac
| Year | Name | Location | Description | Condition | |
|---|---|---|---|---|---|
| 1888–1928 | Church of Santa Engràcia | C/ Major | Neo-Gothic church. | Destroyed in 1936 | 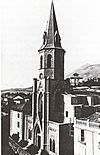 |
Perth (Australia)
| Year | Name | Location | Description | Condition | |
|---|---|---|---|---|---|
| 1904–1906 | Church and school of Santa Gertrudis | Perth | Church and school for the Benedictine mission of New Norcia. | Good |  |
Sabadell
| Year | Name | Location | Description | Condition | |
|---|---|---|---|---|---|
| 1910–1921 | Parish church of Sant Feliu | Plaça de Sant Roc | Church built to replace one destroyed in 1909. | Good |
Sant Pere de Ribes
| Year | Name | Location | Description | Condition | |
|---|---|---|---|---|---|
| 1918 | Finca Mas Solers | Carretera BV, 2112 | Old farmhouse turned into a mansion. | Good |
San Sebastián
| Year | Name | Location | Description | Condition | |
|---|---|---|---|---|---|
| 1905 | Torres de Arbide | Parque Miramón | Towers in a neo-Gothic style, like a medieval castle. | Good |
Seville
| Year | Name | Location | Description | Condition | |
|---|---|---|---|---|---|
| 1929 | Pavilion of the Catalan provinces | Parque María Luisa | Pavilion for the Catalan provinces at the Ibero-American Exposition in Seville. | No longer exists |
Sitges
| Year | Name | Location | Description | Condition | |
|---|---|---|---|---|---|
| 1899 | Casa Isabel Ferret | C/Ribera, 29 | Detached house for Isabel Ferret. | Good | 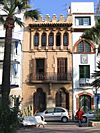 |
Valencia
| Year | Name | Location | Description | Condition | |
|---|---|---|---|---|---|
| 1903–1905 | Houses in Carrer de la Pau | C/ de la Pau, 21-23 | Houses designed with Francesc Mora Berenguer. | Good | |
| 1928 | Caja de Previsión Social | Av. Marquès de Sotelo, 8 | Large, impressive building, designed with Enrique Viedma. | Good |
Vic
| Year | Name | Location | Description | Condition | |
|---|---|---|---|---|---|
| 1896 | Fàbrica Torra | C/Bisbe Morgades, 15 | Sausage factory. | Good | |
| 1896 | Farinera Costa, la Catalana | C/Bisbe Morgades, 9 | Flour Mill. | Excellent |
See also
 In Spanish: Enric Sagnier para niños
In Spanish: Enric Sagnier para niños
 | William L. Dawson |
 | W. E. B. Du Bois |
 | Harry Belafonte |


