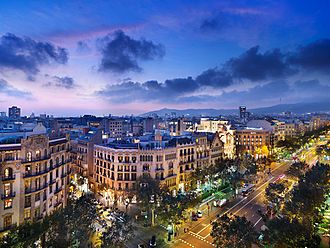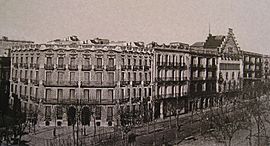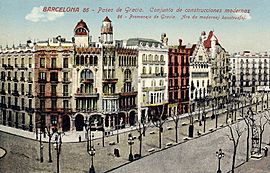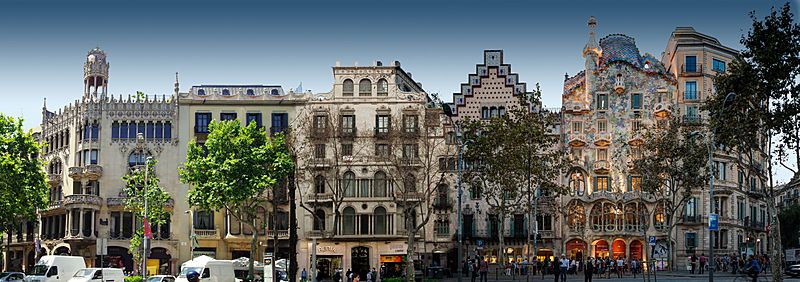Illa de la Discòrdia facts for kids
Quick facts for kids Illa de la Discòrdia |
|
|---|---|

Illa de la Discòrdia
|
|
| Alternative names | Mansana de la Discòrdia |
| General information | |
| Type | Row of town houses |
| Architectural style | Modernisme, Eclectic, Neoclassical, Neo-Baroque |
| Location | Eixample |
| Address | Passeig de Gràcia 35-43 |
| Town or city | Barcelona |
| Country | Spain |
| Coordinates | 41°23′29″N 2°09′55″E / 41.39143°N 2.16517°E |
| Construction started | 1877 |
| Completed | 1915 |
| Renovated | 1906 |
| Design and construction | |
| Architect |
|
| Designations |
|
| Renovating team | |
| Architect | |
The Illa de la Discòrdia (which means "Block of Discord" in Catalan) is a famous city block in Barcelona, Spain. It's located on a busy street called Passeig de Gràcia in the Eixample area. This block is special because it has buildings designed by four very important architects from a style called Modernisme.
These architects were Lluís Domènech i Montaner, Antoni Gaudí, Josep Puig i Cadafalch, and Enric Sagnier. Their buildings are very close to each other. Because each architect had a very different style, their buildings look quite different and even "clash" with one another. All these unique buildings were built in the early 1900s. The block is on the southwest side of Passeig de Gràcia, between Carrer del Consell de Cent and Carrer d'Aragó.
Contents
Why is it Called the Block of Discord?
The name "Illa de la Discòrdia" (Block of Discord) became popular around the early 1900s. At that time, many local newspapers made fun of the new Modernisme architectural styles.
The words "illa" and "mansana" are a clever play on words. "Illa de la discòrdia" means "block of discord" in Catalan. But "mansana de la discòrdia" is a pun that also means "apple of discord."
This "apple of discord" refers to an old Greek myth. In this story, three goddesses competed to see who was the most beautiful. The prize was a golden apple. Calling the area the "Apple of Discord" suggests that the famous Modernista architects were all competing. They wanted to create the most impressive buildings on the same city block, and their different styles ended up clashing.
History of the Buildings
In the 1800s, Barcelona was growing quickly. The Eixample district became a very fashionable place to live. Rich families moved into large homes along the Passeig de Gràcia. This street was a main road and a shopping area.
It became popular to update old buildings into fancy family homes. Many wealthy owners hired famous architects from the Modernista movement. They wanted their homes to look very grand and unique.
Casa Amatller: The First Modernista Home
The first house on the block to be changed in the Modernista style was Casa Amatller. It was built in 1875 and looked quite plain. In 1898, the Amatller family asked architect Josep Puig i Cadafalch to completely change the front of the house and the first two floors.
Cadafalch created a striking new look. He used a Flemish Gothic style with a tall, stepped roof. He also added colorful ceramic tiles and sculpted animal figures. In old photos, Casa Amatller stands out from the other, more uniform houses around it.
More Modernista Transformations
Soon, many other houses on the block were also updated. The block changed from ordinary homes into a showcase of new architecture.
In 1905, the Modernista architect Lluís Domènech i Montaner finished remodeling the Casa Lleó Morera. This house is at the south end of the block. He used a very fancy, eclectic style with ceramic tiles.
Enric Sagnier's redesign of Casa Mulleras in 1906 was simpler. He added a calm Neoclassical front with a Rococo-style balcony area.
Casa Batlló: Gaudí's Masterpiece
The most amazing changes happened in 1906 at number 43. This house was built in 1877 and bought by Josep Batlló in 1900. He wanted a design that would be very different from his neighbors' homes.
Batlló hired the bold Modernista architect Antoni Gaudí. Gaudí's design used Modernisme and Art Nouveau styles. He created a dramatic front with flowing, sculpted stone. The roof is colorful and shaped like a dragon's arched back.
Casa Bonet: A Different Style
The last house to be remodeled was Casa Torruella at number 37, now called Casa Bonet. It was changed by Marcel·lí Coquillat in 1915. By this time, Coquillat had moved away from Modernisme.
His changes to Casa Bonet are in a calmer Neo-Baroque style. This style is not as grand as the more elaborate houses next to it.
Famous Buildings on the Block
The Illa de la Discòrdia features several famous buildings:
- The Casa Lleó-Morera, at Passeig de Gràcia 35, designed by Lluís Domènech i Montaner.
- The Casa Mulleras, at Passeig de Gràcia 37, designed by Enric Sagnier.
- Casa Bonet, at Passeig de Gràcia 39, designed by Marcel·lí Coquillat i Llofriu.
- The Casa Amatller, at Passeig de Gràcia 41, designed by Josep Puig i Cadafalch.
- The Casa Batlló, at Passeig de Gràcia 43, designed by Antoni Gaudí.
Because of these amazing buildings, the block is a very popular place for tourists to visit in Barcelona.
See also
 In Spanish: Manzana de la discordia (Barcelona) para niños
In Spanish: Manzana de la discordia (Barcelona) para niños
- List of Modernisme buildings in Barcelona
 | James Van Der Zee |
 | Alma Thomas |
 | Ellis Wilson |
 | Margaret Taylor-Burroughs |




