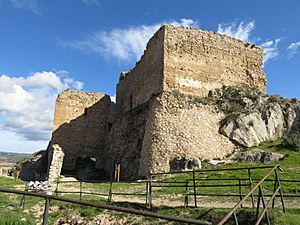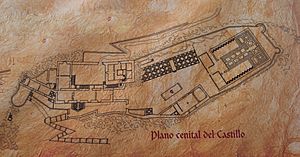Castle of Ayora facts for kids
The Castle of Ayora is an old castle in the middle of Ayora, a town in Valencia, Spain. It sits high up, about 552 meters (1,811 feet) above sea level. It was probably built in the mid-13th century, after the Reconquista (when Christian kingdoms took back land from Muslim rule). It was built on top of an even older Arabian building.
This big castle used to have a four-story palace, two strong fortified areas, and a large keep (the main tower). It also had rooms for soldiers and workers, aljibes (special cisterns to collect rainwater for drinking), and gardens. All of this was surrounded by about 1,000 meters (0.62 miles) of defensive walls and towers.
The castle was mostly destroyed in 1707 by the troops of Philip V of Spain during the War of the Spanish Succession. However, you can still see its shape and how huge it once was. Parts that still stand out include the square-shaped keep, the Puerta Falsa (Fake Door) built in the 16th century, and parts of the defensive walls, moats, and cisterns. The Puerta Falsa even had the coat of arms of the Marchioness of Cenete.
Since 2006, the Castle of Ayora has been recognized as a Bien de Interés Cultural (a property of cultural interest) by the Spanish government.
Contents
History of Ayora Castle
The castle has Muslim origins. It was completely rebuilt in the 13th century. This happened after the Valle de Cofrentes area was taken back by the Aragonese armies between 1239 and 1243.
Changing Hands: Treaties and Rulers
In 1244, the Treaty of Almizra was signed between the Crown of Castile and the Crown of Aragon. Because of this treaty, Ayora became part of Castile. However, Ayora returned to Aragon later. This happened as a war payment through the Treaty of Campillo in 1281. This treaty was signed between Alfonso X the Wise of Castile and Peter III the Great of Aragon.
Ayora became part of The Kingdom of Valencia again in 1305. This was decided by James II the Just, who was the king of Aragon, through the Treaty of Elche.
The very first mention of the castle comes from a Muslim geographer named Muhammad al-Idrisi. He briefly mentioned it in the 12th century.
Feudal Lords and Royal Decrees
During the 14th and 15th centuries, Ayora was a feudal manor. This means it was owned by a powerful noble. It belonged to Bernardo de Sarriá, who was an admiral of Aragon.
In 1492, Don Rodrigo Díaz de Vivar y Mendoza bought it. He was the first Marquis of Cenete. After he passed away in 1523, his daughter Mencía de Mendoza inherited the manor. She was also the Marchioness of Cenete. When she died without children, the manor went to her sister María. María was married to Diego Hurtado de Mendoza, the Duke of the Infantado. The castle stayed with their family until 1837, when feudal systems were ended.
In 1609, a royal order called the expulsion of the Moriscos was given. This meant many people had to leave the valley. This happened after they had rebelled against the king's power. The valley became almost empty.
Castle's Decline and Ruin
During the 16th and 17th centuries, the castle was changed a lot. It was made more like a palace. This included building the Puerta Falsa, ordered by Lady Mencía de Mendoza.
The castle became mostly ruins after 1707. In that year, the troops of Philip V of Spain attacked Ayora. They looted and burned the town and the castle. People then left the castle.
In 1797, a botanist named Antonio José Cavanilles described the castle. He wrote that it was a ruined and destroyed place. Later, in 1812, the French army occupied the valley. They finished off what was left of the castle.
The town of Ayora itself, located at the foot of the castle, also had walls. It had three main entrances: the Portal of the Virgen de Gracia, the Portal of Santa Lucia, and the Portal of Palaz or San Nicolás.
Architecture of Ayora Castle
The castle was built on a long, narrow floor plan. This shape fit the land it was built on. In the very middle of the castle, a four-sided tower stands tall. It overlooks the whole area. The castle was built using masonry (cut stones) and ashlar (carefully shaped stones). You can still see parts made of rammed earth from older Muslim buildings.
Fortified Areas and Walls
The castle had two strong, fortified areas. The larger one was known as the Plaza de Armas (Parade Ground). It had a floor made of geometrically designed pebbles. The smaller area was in the south. This was thought to be the patio of the Marchioness of Cenete's former palace.
The castle was surrounded by strong walls. These ramparts were 6 meters (about 20 feet) high and 900 meters (about 2,950 feet) long. Among the ruins, you can still find parts of several four-cornered towers. There are also remains of a semicircular tower. You can also see parts of old rooms.
Castle Entrances
The castle had two entrances. The northern entrance could be reached by going through the Barrio Alto (The High Suburb). The southern entrance was the famous Puerta Falsa (Fake Door), built in the 16th century. This door led directly into the palace.
Even though it's hard to get to today, the Puerta Falsa used to be the main way into the castle. It's called "Fake Door" because it's no longer used as an entrance. A quarry (a place where stone is dug out) was built in front of it.
The door itself had a semicircular arch. It was built with reddish limestone blocks. The door was framed by a stone decoration called an alfiz. Above this, there was probably a coat of arms belonging to the castle's owners. Today, no one knows where this coat of arms is. It was likely the coat of arms of the Marquisate of Cenete.
On the right side of the door, you can see remains of what might have been a decorative baseboard. This looked like a column built into the wall, with a capital (top part) and a column base. Above the door, there are two corbels (stone supports). These once held a machicolation, which is a structure that protected the entrance from attacks. The machicolation is now missing.
See also
 In Spanish: Castillo de Ayora para niños
In Spanish: Castillo de Ayora para niños



