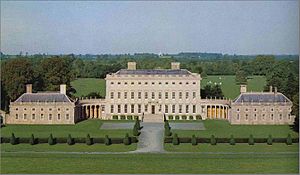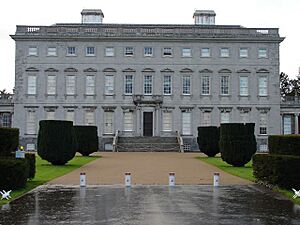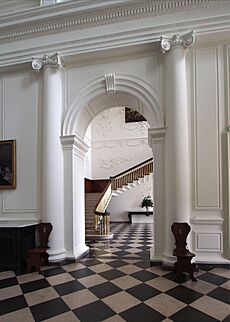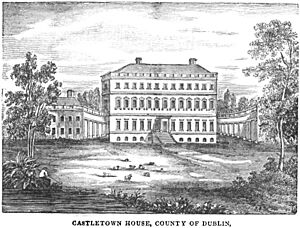Castletown House facts for kids
Quick facts for kids Castletown House |
|
|---|---|
|
Teach Bhaile an Chaisleáin
|
|
 |
|
| General information | |
| Status | Museum |
| Type | House |
| Architectural style | Palladian |
| Address | Celbridge County Kildare W23 V9H3 |
| Country | Ireland |
| Coordinates | 53°20′57″N 6°31′50″W / 53.349079°N 6.530444°W |
| Elevation | 61 m (200 ft) |
| Groundbreaking | 1722 |
| Owner | Office of Public Works |
| Height | 21 m (69 ft) |
| Technical details | |
| Material | limestone, marble, brick, Portland stone, brass, oak |
| Floor count | 3 |
| Floor area | 4,880 m2 (52,500 sq ft) |
| Lifts/elevators | 1 |
| Grounds | 220 ha (540 acres) |
| Design and construction | |
| Architect | Alessandro Galilei, Edward Lovett Pearce (wings) |
| Other information | |
| Parking | On-site |
Castletown House is a grand old country home in Celbridge, County Kildare, Ireland. It was built way back in 1722 for a very important person named William Conolly. He was like the leader of the Irish Parliament at the time. The house was the main building on a huge piece of land, about 800 acres.
In 1965, the estate was sold and later divided up. The house and 120 acres of land were bought by people who wanted to save them. This became the first big project for the Irish Georgian Society. Later, the house was given to a special charity and then to the Irish government. Most of the rest of the land was split between a forestry company called Coillte and building developers. Some parts were even built on, like the old orchard and walled garden. In September 2023, there were some problems and protests about how people could get to the house and its car park.
Contents
Inside Castletown House
The main floor of Castletown House has many fancy rooms, which was common in the 1720s. You would walk up an outdoor staircase to enter a large hall. This hall was decorated with shiny plasterwork and pictures of the family.
To the left of the hall was the dining room, which was made from two smaller rooms. To the right, you would find the huge main staircase. This staircase was made of special stone from Portland and seems to float without visible support.
Straight ahead on the left is the Green Drawing Room. It's also called the Saloon because of its central spot in the house. This was where the family would welcome their guests. After that, guests would move to the Red Drawing Room.
Further on, the Print Room is decorated with cut-out pictures, which was a popular style in the 1760s. This room is on the right side of the house. It is believed to be the only room of its kind from that time left in Ireland. Beyond this is the State Bedroom. This room was not used by kings or queens, but by important government officials from Dublin. It has chairs that came all the way from Venice.
Another special part of Castletown House is the Long Gallery. This room is about 80 feet long. It was decorated in the 1770s with blue, red, and gold colors, in a style inspired by ancient Roman art.
History of the Estate
Early Owners
When William Conolly passed away in 1729, his wife, Katherine Conolly, continued to live in the house. She hosted many grand parties there until she passed away in 1752. The Castletown estate then went to Conolly's nephew, William James Conolly.
After William James passed away in 1754, the estate went to his son, Tom Conolly. Tom's wife, Lady Louisa, finished decorating the inside of the house in the 1760s and 1770s. Lady Louisa grew up nearby at Carton House. Much of the interior work was designed by the architect William Chambers.
Lady Louisa also made many changes to the gardens and grounds. She created clever drainage systems in the woods. This made sure the paths stayed dry for walking, even in wet areas. The paths she designed through the forest can still be walked on today.
When Tom Conolly passed away in 1803, he left the estate to his wife. When she passed away in 1821, she left it to her great-nephew, Edward Michael Conolly. He later became a Member of Parliament. He had to change his last name to Conolly to inherit the estate.
His oldest son, another Tom Conolly, inherited Castletown next. He was a Member of Parliament from 1849 to 1876. His oldest son, Thomas, inherited Castletown, but after he passed away in 1900, the estate went to his brother, Major Edward Conolly.
The Conolly family continued to live in their family home until 1965. That year, the 6th Baron Carew sold Castletown House, its contents, and 580 acres of land. Parts of the estate have since been developed, but some original features were kept.
Saving Castletown House
In 1967, Mariga and Desmond Guinness bought the house to protect it from damage. It became the main project of the Irish Georgian Society. Eventually, the house was given to a new group called the Castletown Foundation.
The estate was sold off in pieces. About 120 acres around the house were kept. Some smaller parts were kept by Desmond Guinness. The forested part, called Crodaun Woods, was sold to Coillte. About 25 acres were bought by Kildare County Council over time. Most of the main estate is still woods or green space. However, a large part in the southwest was developed into a housing area called Castletown Estate. This development came very close to the main house and included the old Walled Garden and orchard, which were lost. But some other features, like the Gazebo and the Steward's House, were saved after talks between the developers and the Irish Georgian Society.
Castletown House Today
The Castletown Foundation found it hard to pay for the upkeep and repairs of the house. So, in 1994, after many discussions, Castletown House and its 120 acres of land were given to the Office of Public Works (OPW). The OPW is a government agency in Ireland.
The OPW has continued the work of restoring both the house and the land. Sadly, one of the smaller buildings on the wider estate, The Gazebo, was partly knocked down without permission in late 2007. The authorities took action against the developer.
In 2012, work started to bring back the lake on the lawn between Castletown House and the River Liffey. In 2016, work began on the pleasure grounds behind and to the west of the house.
Visiting Castletown House
You can walk to Castletown House from one end of Celbridge's main street. The path is about half a mile long and lined with lime trees. If you are driving, you can enter from the north side, near junction 6 of the N4 / M4 motorway. There is a car park close to the house. In September 2023, it was announced that the car entrance and parking areas would be closing. This was due to a disagreement between the government agency managing Castletown and the new owners of some nearby land. This led to local protests.
There is also a walking path along the River Liffey. Another path goes from the house towards Leixlip, passing a small gate lodge designed by Batty Langley.
Activities at Castletown House
Castletown House is now used by different groups for learning and art. In 2007, The Performance Corporation, a theatre group, became the first arts group to be based there. They have an office, practice their plays, and host an international arts program each year.
The OPW-Maynooth University Archive and Research Centre opened in November 2008. It was created to help look after and study old records about Irish estates, their houses, and the people who lived in them. It also helps with research into decorative arts. This center is on the second floor of Castletown House.
From 2018 until 2023, a weekly 5 km running event called parkrun used to happen in the parklands of Castletown House on Saturday mornings. Unfortunately, due to the disagreement mentioned earlier, this event has been paused for a long time.
See also
 In Spanish: Castletown House para niños
In Spanish: Castletown House para niños
 | George Robert Carruthers |
 | Patricia Bath |
 | Jan Ernst Matzeliger |
 | Alexander Miles |




