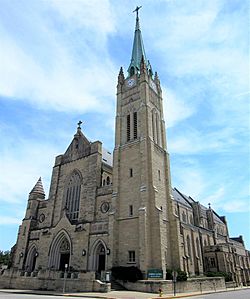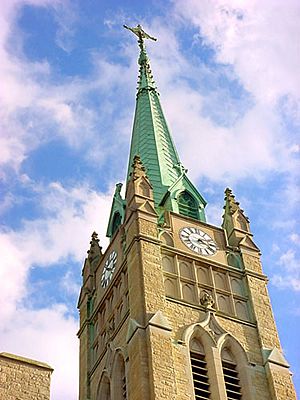Cathedral of Saint Peter (Belleville, Illinois) facts for kids
Quick facts for kids Cathedral of Saint Peter |
|
|---|---|
 |
|
| 38°30′37″N 89°59′17″W / 38.5103°N 89.9880°W | |
| Location | 200 W. Harrison Street Belleville, Illinois |
| Country | United States |
| Denomination | Roman Catholic Church |
| Website | cathedralbelle.org |
| History | |
| Status | Cathedral |
| Founded | 1842 |
| Architecture | |
| Style | Gothic Revival |
| Completed | 1866 (160 years ago) |
| Specifications | |
| Capacity | 1,270 |
| Length | 265ft |
| Width | 65ft |
| Height | 222ft |
| Nave height | 90ft |
| Materials | dolomitic limestone |
| Administration | |
| Diocese | Belleville |
The Cathedral of Saint Peter is a very important church in Belleville, Illinois. It is the main church for the Roman Catholic Diocese of Belleville.
The church community of Saint Peter started in 1842. It was first located east of where the church stands today. It was originally named after Saint Barnabas the Apostle. In 1847, its name was changed to Saint Peter. By 1863, the community needed a bigger building. They built a new brick church on the current site. This church was finished and opened in 1866.
In 1887, Pope Leo XIII created the Diocese of Belleville. This new church area was made from part of the Diocese of Alton. Reverend John Janssen became the first bishop of this new diocese. He chose Saint Peter's as his main church, making it a cathedral.
A Big Fire and Rebuilding
On January 4, 1912, something big happened. Around 6 p.m., some children in the neighborhood saw a fire. It was burning in the top part of the church building. Firefighters arrived quickly to help. However, they had trouble putting out the fire. There was not enough water pressure to reach the 80-foot-high roof. Also, it was very cold, about 15 degrees Fahrenheit.
Officials from the water company said a broken valve caused the low water pressure. Soon, the fire burned through the roof timbers. These timbers fell and set other parts of the church on fire. When the fire was finally put out, only the outside walls and the bell tower were left. A local newspaper guessed the damage was about US$100,000. Insurance only covered $40,000 of the repair costs.
Design and Features
The church you see today was built after the fire. Its design is based on the Exeter Cathedral in England. This style is called Gothic architecture. The architect who designed it was Viktor Klutho.
The original brick walls were covered in 1956. They used a special type of limestone from Winona, Minnesota. It was also decorated with Indiana limestone. In 1968, the main worship area, called the sanctuary, was updated. This was done to follow new rules from the Second Vatican Council. The south side of the cathedral was also made bigger. This allowed it to hold up to 1,270 people.
In January 2012, a special church service was held. It marked 100 years since the big fire and the rebuilding. During this service, the pulpit and a special canopy were put back. These items had been removed during the 1968 renovations.
The cathedral also has a large organ. It was built by the M. P. Moller Company in 1968. This organ has three keyboards and 40 sets of pipes. Later, another control panel and four more sets of pipes were added.
See also
 In Spanish: Catedral de San Pedro (Belleville) para niños
In Spanish: Catedral de San Pedro (Belleville) para niños
 | Sharif Bey |
 | Hale Woodruff |
 | Richmond Barthé |
 | Purvis Young |



