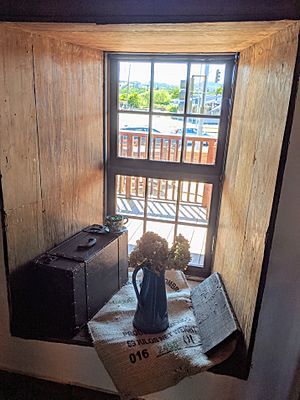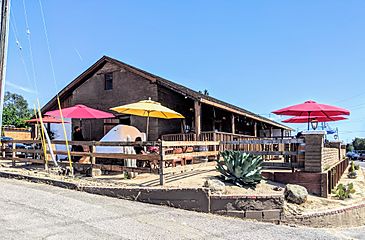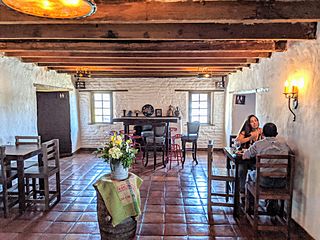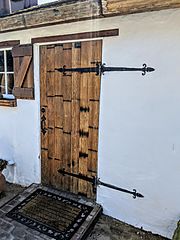Cayetano Juarez Adobe facts for kids
Quick facts for kids |
|
|
Cayetano Juárez Adobe
|
|
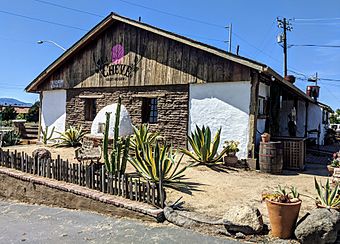 |
|
| Location | 376 Soscol Ave., Napa, California |
|---|---|
| Built | 1845 |
| Built by | Cayetano Juárez |
| Architectural style | Spanish Colonial architecture |
| NRHP reference No. | 15000122 |
| Added to NRHP | 2015 |
The Cayetano Juárez Adobe, also known as the Old Adobe, is the oldest building in Napa, California. It was built in 1845 by an early settler named Cayetano Juárez. This building was first a family home. Later, it became a restaurant and bar.
In 2014, new owners started a big project to fix it up. This restoration finished in 2019. The building was added to the National Register of Historic Places in 2015. Today, it is home to a Mexican restaurant.
Contents
Who Was Cayetano Juárez?
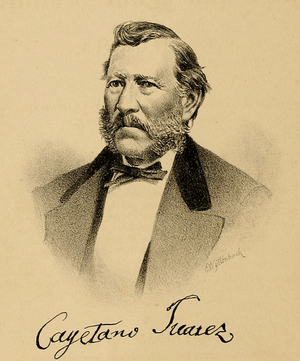
Cayetano Juarez (1809-1883) was a soldier in the Mexican Army. He was also a government official. He was a Californio, which means he was a person of Spanish descent born in California.
In 1840, he received a large piece of land called Rancho Tulucay. This land was in the Napa Valley. He raised many cattle and horses there. He built his first adobe home on this rancho in 1840, but it is no longer standing.
In 1845, he built this larger adobe house that you can still see today. Juárez had about 400 Native American workers. They helped him raise cattle and grow crops. His children learned to speak the local Native American Patwin language. Juárez's family was important in Napa Valley for five generations.
How Was the Adobe Built?
The Cayetano Juárez Adobe is close to the Napa River. It is located in what is now the city of Napa, California. The building is at the start of the Silverado Trail. This was the first main road built in 1852. It connected Napa to Calistoga, California.
The building was constructed in 1845. It is shaped like a rectangle. It was made mostly from adobe bricks. Adobe bricks are made from earth and straw. The walls are very thick. They are three feet thick at the bottom. They get a bit thinner towards the top.
The building also has strong wooden beams. You can see some of the wooden rafters inside. A porch hangs over the front. Four heavy wooden posts hold it up. These posts are 8 inches by 8 inches. They are also chamfered, meaning their edges are cut at an angle. Three of these posts are original old redwood. The porch rafters have nice decorative details. The building shows many features of traditional adobe homes. These were common during the Spanish and Mexican times in California.
Soon after the house was built, a small adobe shed was added. It was placed on the northeast side of the building.
A Look Back: The Adobe's History
The Cayetano Juárez Adobe was home to Cayetano Juarez and his wife, Maria de Jesus Higuerra. They raised 11 children in this house. The family was important in the community. They were known for hosting big parties and rodeos.
After both parents passed away, their daughter Domilita Juarez Metcalf lived there. She ran parts of the rancho as a farm until the 1920s.
In the 1920s, the building became a restaurant. Some changes and additions were made over time. Around 1935, a fireplace made of stone and brick was added. In the 1950s, more space was added for the kitchen. A restaurant and bar called the Old Adobe Hut operated here from 1951 to the late 1970s. In the 1970s, a fire caused some damage. Repairs were made, and parts of the roof were strengthened.
In 2002, Tito Fuentes Jr. bought the building. His father was a famous baseball player. The Fuentes family ran a Caribbean/Mexican restaurant there. Later, an Indian/Nepali restaurant called Taste of the Himalayas was in the building. It was there until it was sold again in 2014.
The South Napa Earthquake happened in August 2014. It caused some cracks in the inside walls. The chimney also cracked. The adobe shed built next to the main house also moved slightly.
Bringing the Old Adobe Back to Life
In 2014, a real estate investor named George Altamura bought the house. He promised to restore it to how it looked in 1848. His grandson, Justin Altamura, took over the project. He finished the renovation in March 2019.
Justin Altamura worked hard to learn about restoring old adobe buildings. He decided to use traditional materials and methods. Over 300 large adobe bricks were made by hand. They used clay, horse manure, and hay. He hired expert Mexican masons. They repaired the traditional mud mortar between the original adobe bricks.
Old paint was removed from the wooden beams, doors, floors, and window frames. The inside walls were finished with plaster. This plaster was made from sand, mud, and pine needles. The outside was whitewashed. This was done with a traditional mix of lime, salt, and water.
Juliana Inman, an architect, praised the renovation. She said the project gave the building "some importance." She noted that the building had been "abused" over the years. She was amazed it was still standing. She said Justin Altamura was very respectful of the building's history.
What's Inside Today?
La Cheve, a Mexican restaurant, bakery, and brewery, opened in the building in 2020. Its opening was delayed for two months. This was due to the COVID-19 pandemic in the United States.
Pictures of the Adobe
 | Emma Amos |
 | Edward Mitchell Bannister |
 | Larry D. Alexander |
 | Ernie Barnes |




