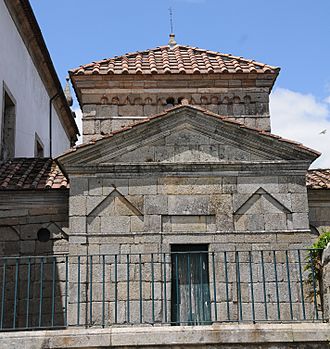Chapel of São Frutuoso facts for kids
Quick facts for kids Chapel of São Frutuoso |
|
|---|---|
|
Capela de São Frutuoso
|
|

The front façade of the Romanesque chapel of São Frutuoso alongside of the Church of São Salvador
|
|
| General information | |
| Type | Chapel |
| Architectural style | Visigothic |
| Location | Real |
| Town or city | Braga |
| Country | Portugal |
| Coordinates | 41°33′37″N 8°26′20″W / 41.56036°N 8.43882°W |
| Opened | 560 A.D. |
| Owner | Portuguese Republic |
| Technical details | |
| Material | Granite |
| Design and construction | |
| Architect | Fructuosus of Braga |
The Chapel of São Frutuoso (also known as the Chapel of São Frutuoso of Montélios) is a very old chapel in Real, a town near Braga, Portugal. It is part of a group of religious buildings. This chapel was originally built by the Visigoths in the 7th century. It has a special shape called a Greek cross. Since 1944, it has been recognized as a National Monument, which means it's a very important historical site.
Contents
History of the Chapel
Early Beginnings and Construction
The area where the chapel stands today was once a small Roman villa around 560 A.D. It might have even had a temple dedicated to a god named Asclepius.
In 656, a very important person named Fructuosus of Braga became the Bishop of Bracara. He decided to build a monastery called São Salvador on this spot. He also ordered the chapel to be built as his own tomb. A writer named São Valerius confirmed this, saying that Saint Fructuosus was buried there between 665 and 666.
Changes Over Time
The chapel was rebuilt and redecorated between the 9th and 10th centuries. A document from 883 shows that the chapel was rededicated to São Salvador. This also confirmed that it was first built between 656 and 665.
Around the 12th century, after the Reconquista (when Christians took back land from the Arabs), people became very interested in Saint Fructuosus of Braga again. In 1102, the Archbishop of Santiago de Compostela, D. Diogo Gelmires, moved Saint Fructuosus's remains to Compostela.
In 1523, another Archbishop, D. Diogo de Sousa, started a Franciscan convent next to the chapel. This likely led to the older Monastery of São Salvador being taken down.
Descriptions and Reconstructions
A friar named Manuel de Monforte wrote about the chapel in 1696. He described it as being shaped like a cross with all sides equal. He noted that it had four small chapels, each with a rounded wall. One chapel was the entrance, another was the main altar, and the other two were side altars. Even though it was small, it had 24 columns!
In 1728, the chapel was changed quite a bit. It became part of the larger Church of the Convent of São Francisco. This meant the main entrance was destroyed, and parts of the chapel were changed to connect it to the church.
Later, in 1897, an architect named Ernest Korrodi suggested restoring the chapel to its original design. He believed it was built by Saint Fructuosus as his tomb, similar to a famous mausoleum in Ravenna called Galla Placidia.
Starting in 1931, architect João de Moura Coutinho e Sousa Lobo began to restore the chapel. Over the years, many repairs and reconstructions took place. For example, the roof and dome were rebuilt in 1939 and 1941. Walls were repaired in 1958, and the floor and main arch were fixed in 1961. More conservation work continued through the 1970s and 1980s.
Architecture of the Chapel
Outside the Chapel
The Chapel of São Frutuoso is located on the side of the Church of the Convent of São Francisco. You can enter the chapel from inside the church now. However, it originally had its own entrance from a small courtyard.
This chapel is a very special and rare example of Visigothic buildings in Portugal. It has a unique Greek cross design. This design might have been inspired by ancient Roman mausoleums.
From the outside, the chapel looks like a rectangular building. It has a tower-like dome on top with a cross. The roof is covered with rounded tiles. The stone walls have decorative edges and patterns, like ropes, half-circles, and flower shapes. The sides of the chapel have decorative arches and small round windows. The main front of the chapel, which used to be the entrance, has a large arched doorway and a staircase. On the northern side of the eastern part of the chapel, there is a special arched space called an arcosolium. This is where Saint Fructuosus was originally buried.
Inside the Chapel
Inside, the walls are made of stone with round arches. These arches are supported by large pillars. Above the pillars, there are decorative patterns and triple horseshoe-shaped arches. The middle of the chapel has a narrow stone band. The inside of the dome is smooth and painted white. The floor is made of granite slabs, some with old family symbols carved into them. To get into the chapel from the main church, you go down a staircase.
Images for kids
See also
 In Spanish: Capilla de San Fructuoso de Montelius para niños
In Spanish: Capilla de San Fructuoso de Montelius para niños
 | John T. Biggers |
 | Thomas Blackshear |
 | Mark Bradford |
 | Beverly Buchanan |




