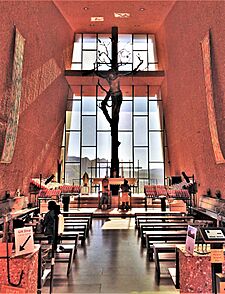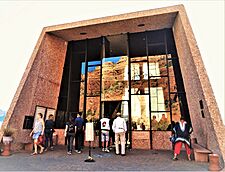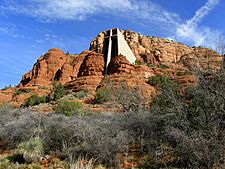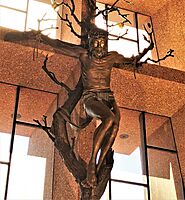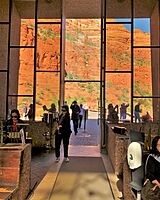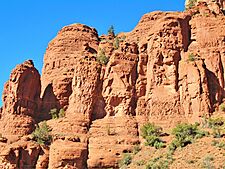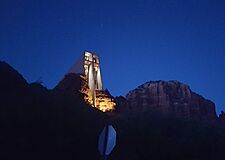Chapel of the Holy Cross (Sedona, Arizona) facts for kids
Quick facts for kids The Chapel of the Holy Cross |
|
|---|---|
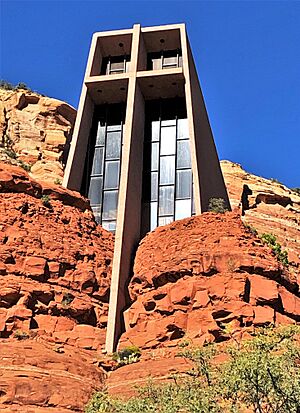
(2021)
|
|
| Religion | |
| Affiliation | Roman Catholic Church |
| Location | |
| Location | 780 Chapel Road, Sedona, Arizona |
| Architecture | |
| Architect(s) | August K. Strotz and Richard Hein of Anshen & Allen; Robert D. Dewell, Structural Engineer |
| Architectural style | Contextualism |
| General contractor | William Simpson Construction Company; Fred Coukos, Construction Superintendent |
| Groundbreaking | 1954 |
| Completed | 1956 |
| Construction cost | $300,000 |
| Capacity | 150 (50 in pews) |
| U.S. National Register of Historic Places | |
| Added to NRHP | October 6, 2011 |
| NRHP Reference no. | 10000947 |
The Chapel of the Holy Cross is a special Roman Catholic church building, called a chapel. It was built between 1954 and 1956 right into the amazing red rock hills, or buttes, near Sedona, Arizona. This beautiful chapel is located inside the Coconino National Forest.
A local artist and rancher named Marguerite Brunswig Staude had the idea for the chapel and helped make it happen. The design was created by August K. Strotz and Richard Hein from the Anshen & Allen architecture firm. Today, the chapel is part of the Roman Catholic Diocese of Phoenix and is managed by St. John Vianney Parish in Sedona.
In 2011, the Chapel of the Holy Cross was added to the National Register of Historic Places. This means it is recognized as an important historical site in the United States.
Contents
History of the Chapel
How the Idea Began
The idea for the Chapel of the Holy Cross came from Marguerite Brunswig Staude. She was a local rancher and sculptor. In 1932, she was inspired by the tall Empire State Building in New York City. She dreamed of building a church that would be just as grand and inspiring.
She first tried to build her dream church in Budapest, Hungary. She even worked with Lloyd Wright, who was the son of the famous architect Frank Lloyd Wright. However, their plans had to stop because World War II started. After the war, Marguerite decided to build the church in her home region of Arizona.
Building the Chapel
Marguerite wanted the chapel to honor her parents, Lucien and Marguerite Brunswig. The chapel was built on land that belongs to the Coconino National Forest. Senator Barry Goldwater helped Marguerite get special permission to build there.
The main design for the chapel was created by August K. Strotz. Richard Hein was the project architect. Both were from the Anshen & Allen firm. When they first saw the building site in 1953, they said, "Nature has done everything here. All we have to do is understate." This meant they wanted the chapel to fit in with the natural beauty around it.
Robert D. Dewell was the engineer for the structure. Earl & Gropp handled the electrical and mechanical designs. Bernard T. Espelage, who was a Bishop in New Mexico, approved the plans. The construction was managed by Fred Coukos from the William Simpson Construction Company.
The chapel was built in just 18 months and cost about $300,000. Workers moved over 25 tons of rock without using any dynamite! The chapel was finished in 1956. After it was completed, Bishop Espelage assigned Father John Driscoll to be the first pastor of the new chapel.
Awards and Recognition
The chapel project received an award in 1954 from the Progressive Architecture Award Program. The award praised how the chapel used minimal construction to highlight the beautiful natural rock. It also noted how the cross was a strong and exciting part of the building's design.
In 1957, the American Institute of Architects gave the Chapel its Award of Honor. Marguerite Brunswig Staude believed that even though the chapel was Catholic, its beauty would appeal to everyone. She said, "Its doors will ever be open to one and all, regardless of creed."
In 2007, people in Arizona voted the Chapel of the Holy Cross as one of the Seven Man-Made Wonders of Arizona.
Architectural Features
Design and Materials
When visitors arrive at the Chapel of the Holy Cross, they walk up a long, curved ramp. This ramp is made of concrete with a rough texture.
The most striking part of the chapel is a huge iron cross on its southwestern wall. This cross is 90 feet (about 27 meters) tall. It is not just for decoration; it also helps hold up the building! Marguerite Staude was inspired by the strong steel frames of skyscrapers like the Empire State Building. A sculptor named Keith Monroe helped bring her idea for the cross to life. Inside the chapel, the cross holds the altar and a sculpture of Jesus on the cross, called a Corpus.
The walls and the cross are made from strong concrete that is 1 foot (about 0.3 meters) thick. After construction, the walls were sandblasted. This process revealed the rough texture of the concrete, making it look more natural. To prevent bright glare from the sun, the chapel uses smoky-gray glass at its two ends. The floor inside is made of smooth concrete. The front doors are made of aluminum and have unique horn-shaped handles.
The combination of these materials and the simple, angled shapes of the chapel creates a feeling of strength and importance. This design fits perfectly with its surroundings. The chapel sits at the base of a 1,500-foot (about 457-meter) cliff and is surrounded by massive sandstone rocks.
Inside the Chapel
The chapel can seat up to 150 people. In the basement of the building, there are other important rooms. These include a confessional, an office, two sacristies (rooms where priests prepare for services), and other service areas.
Images for kids
See also
 In Spanish: Capilla de la Santa Cruz (Sedona) para niños
In Spanish: Capilla de la Santa Cruz (Sedona) para niños


