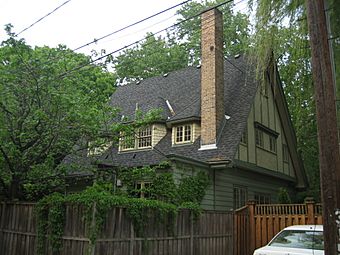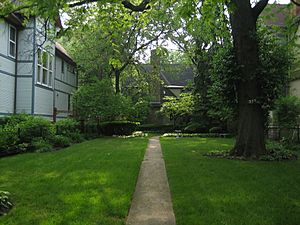Charles E. Roberts Stable facts for kids
Quick facts for kids |
|
|
Charles E. Roberts Stable
|
|
|
U.S. Historic district
Contributing property |
|

The Roberts Stable's rear elevation, viewed from a public alleyway
|
|
| Location | Oak Park, Cook County, Illinois, USA |
|---|---|
| Built | 1896 |
| Architect | Frank Lloyd Wright (remodel) Charles E. White (residential conversion) |
| Architectural style | Tudor Revival |
| Part of | Frank Lloyd Wright-Prairie School of Architecture Historic District (ID73000699) |
| Added to NRHP | December 4, 1973 |
The Charles E. Roberts Stable is a special building in Oak Park, Illinois. It used to be a barn, but it was changed a lot over time. In 1896, the famous architect Frank Lloyd Wright helped redesign it.
The stable was owned by Charles E. Roberts, who was a big supporter of Wright's work. Later, another architect named Charles E. White, Jr. turned the building into a home. The house was even moved to a new spot in 1929. Today, it looks like a Tudor Revival style home, but you can still see Wright's unique design ideas. This building is an important part of a special historic area in the United States.
Discovering the Stable's Past
Charles E. Roberts was an engineer and inventor. He was also an early client of Frank Lloyd Wright. Roberts was important in building Unity Temple in Oak Park. Some people thought he was the father of architect Isabel Roberts, but her father was actually James H. Roberts from South Bend, Indiana.
In 1896, Charles E. Roberts asked Frank Lloyd Wright to work on two projects. One was the Charles E. Roberts House, where Wright updated the inside. The other was the Charles E. Roberts Stable. Wright changed the old barn into a garage for Roberts' electric car.
Later, Charles E. White, Jr. turned the garage into a house. White was Roberts' son-in-law and worked for Wright from 1903 to 1905. People disagree on the exact year White changed the building. Some say it was in 1929, which is when the building was moved to its current spot. Others think it happened earlier, between 1903 and 1904.
Exploring the Architecture
The Charles E. Roberts Stable has a clear "English feel." This is because it was remodeled in the Tudor Revival style. This style often includes a steep, pointed roof and rounded bay windows. It also has decorative wood strips called half-timbering. Many of Wright's buildings from the 1890s also mixed traditional styles with his own ideas.
The house feels tall and protective, with wide, overhanging eaves like many of Wright's designs. Even though White changed the building, Wright's original design is still easy to see. The home feels cozy, like many of Wright's early modern Prairie homes. Turning a barn into a house was a new idea in the late 1800s. Wright's work made the barn look modern but still charming.
The roof has large dormer windows on the second floor. Big chimneys on each end balance the roof's size. During warmer months, bushes and trees hide the front of the house. It's easiest to see the house in the fall or winter.
Why This Building Matters
The Charles E. Roberts Stable is one of several buildings in Oak Park that Frank Lloyd Wright worked on. Other examples include the Peter A. Beachy House and the Hills-DeCaro House. These were also existing homes that Wright updated.
The stable used to be behind the Charles E. Roberts House. Now, it stands right next door. The stable is an important part of the Frank Lloyd Wright-Prairie School of Architecture Historic District. This historic area was added to the U.S. National Register of Historic Places on December 4, 1973.
 | Anna J. Cooper |
 | Mary McLeod Bethune |
 | Lillie Mae Bradford |




