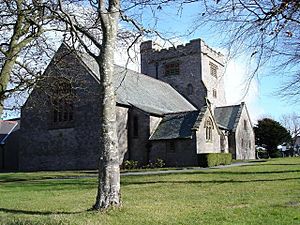Christ Church, Bryn-y-Maen facts for kids
Quick facts for kids Christ Church, Bryn-y-Maen |
|
|---|---|

Christ Church, Bryn-y-Maen, from the southwest
|
|
| OS grid reference | SH836761 |
| Location | Bryn-y-Maen, Colwyn Bay, Conwy County Borough |
| Country | Wales |
| Denomination | Anglican |
| Website | Colwyn Bay Parish |
| History | |
| Status | Parish church |
| Founder(s) | Mrs Eleanor Frost |
| Dedication | Christ |
| Consecrated | 28 September 1899 |
| Architecture | |
| Functional status | Active |
| Architect(s) | Douglas & Fordham |
| Architectural type | Church |
| Style | Gothic Revival |
| Groundbreaking | 4 May 1897 |
| Completed | 1899 |
| Specifications | |
| Materials | Limestone with external dressings and ashlar interior of Helsby sandstone |
| Administration | |
| Deanery | Rhos |
| Archdeaconry | St Asaph |
| Diocese | St Asaph |
| Province | Wales |
Christ Church, Bryn-y-Maen is a beautiful church located in the small village of Bryn-y-Maen, near Colwyn Bay in Wales. It's about 3 kilometers south of Colwyn Bay. This church is part of the Anglican faith and is still very active today. People in the area sometimes call it "The Cathedral of the Hills." It is also recognized as a special historic building by Cadw, which means it's a Grade II* listed building.
Contents
History of the Church
Christ Church was built between 1879 and 1899. A kind lady named Mrs. Eleanor Frost paid for the entire church to be built. She wanted it to be a special way to remember her husband, Charles Frost, who had passed away.
The church was designed by famous architects named Douglas and Fordham from Chester. They used a style called Neo-Perpendicular, which looks like older Gothic churches but with new ideas. Mrs. Frost also paid for the vicarage (the house for the church's priest) and a house for herself to be built nearby.
What the Church Looks Like
Building Materials and Shape
The church is built using local limestone, which is a strong, natural stone. For the decorative parts and the inside walls, they used ashlar (smooth, cut stones) made from Helsby sandstone.
The church has a cruciform shape, which means it looks like a cross from above. It has a short, strong tower right where the main parts of the church meet, above the choir area. There is a wide main hall called the nave and a smaller section on the south side called an aisle. The transepts, which are the "arms" of the cross shape, hold the vestry (a room for priests to prepare) and the organ. The top of the tower has a crenellated design, which looks like the top of a castle wall. The openings for the bells are straight at the top.
Inside the Church
Inside, the church has arcades (rows of arches) supported by eight-sided piers (large columns). The arches under the tower are almost round and have smooth, angled edges.
All the furniture and decorations inside the church were designed in a special style by the architect Douglas. This includes the reredos (a screen behind the altar), the organ case, the stalls (seats for the choir), the pulpit (where sermons are given), the lectern (where readings are done), and the cover for the font (where baptisms happen). Even smaller items like the hymn board, the alms box (for donations), and an umbrella stand were designed in this unique style.
More to Explore
 | Aaron Henry |
 | T. R. M. Howard |
 | Jesse Jackson |

