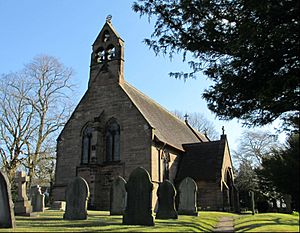Christ Church, Crowton facts for kids
Quick facts for kids Christ Church, Crowton |
|
|---|---|

Christ Church, Crowton, from the southwest
|
|
| Lua error in Module:Location_map at line 420: attempt to index field 'wikibase' (a nil value). | |
| OS grid reference | SJ 580 746 |
| Location | Station Road, Crowton, Cheshire |
| Country | England |
| Denomination | Anglican |
| Website | Christ Church, Crowton |
| History | |
| Status | Parish church |
| Architecture | |
| Functional status | Active |
| Heritage designation | Grade II |
| Designated | 17 April 1986 |
| Architect(s) | J. L. Pearson |
| Architectural type | Church |
| Style | Gothic Revival |
| Completed | 1871 |
| Specifications | |
| Materials | Sandstone, tiled roof |
| Administration | |
| Parish | Christ Church, Crowton |
| Deanery | Frodsham |
| Archdeaconry | Chester |
| Diocese | Chester |
| Province | York |
Christ Church, Crowton is a beautiful old church located in Crowton, a village in Cheshire, England. It's an active Anglican church, meaning it's part of the Church of England. This church serves the local community and is connected with two other churches nearby: St John the Evangelist in Kingsley and St John the Evangelist in Norley. Christ Church is also a special building, officially recognized as a Grade II listed building in England. This means it's an important historical and architectural site that needs to be protected.
Contents
History of Christ Church
Christ Church was built a long time ago, in 1871. The person who designed this church was a famous architect named J. L. Pearson. He was known for designing many beautiful buildings.
Architecture and Design
The church is built using red sandstone, which gives it a warm, natural look. It has a red tiled roof. The style of the church's design is similar to buildings from the 13th century, which is a type of Gothic Revival style.
Church Layout
The church has a main area called the nave, which is where people sit. It has four sections, or "bays." There's also a chancel, which is the part of the church near the altar, and it has two bays. These two parts are connected.
On the north side of the church, there is a transept, which is like a wing extending out, and a vestry, which is a room used by the clergy. The church also has a porch on the south side, where people enter.
Special Features
At the west end of the church, there's a double bellcote. This is a structure that holds the church bells. You can also see strong stone supports called buttresses on the outside walls. One very large buttress is on the south side, marking where the nave and chancel meet.
The windows in the nave have two sections of glass, called "lights." The windows in the chancel, which is closer to the altar, have three lights.
Inside the Church
Inside Christ Church, a low wall and a special arch separate the nave from the chancel. This arch has a double "chamfer," which means its edges are cut at an angle. The organ inside the church was also built in 1871 by a company called Gray and Davidson.
See Also
- Listed buildings in Crowton
- List of new ecclesiastical buildings by J. L. Pearson
 | Madam C. J. Walker |
 | Janet Emerson Bashen |
 | Annie Turnbo Malone |
 | Maggie L. Walker |

