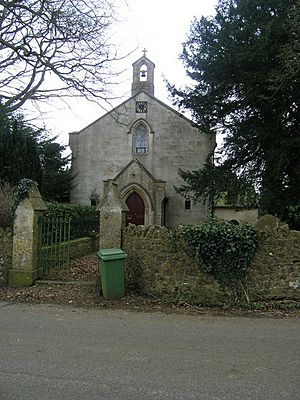Christ Church, Downside facts for kids
Quick facts for kids Christ Church |
|
|---|---|
 |
|
| Religion | |
| Affiliation | Church of England |
| Ecclesiastical or organizational status | Closed |
| Year consecrated | 1838 |
| Location | |
| Location | Downside, Somerset, England |
| Architecture | |
| Architect(s) | John Pinch the younger |
| Architectural type | Church |
Christ Church is a building in Downside, England. It used to be a church for the Church of England. A person named John Pinch the younger designed it. The church was built between 1837 and 1838. It stopped being a church in 1983. Today, Christ Church is a private home. It is also a Grade II listed building, which means it is an important historical building.
The Church's Story
Christ Church was built as a "chapel of ease." This means it was a smaller church built to help a main church. The main church was St John the Baptist in Midsomer Norton. At that time, many people lived in the area. The main church was too far for some people to easily attend services.
The new church was meant for people living in Downside, Benter, and Clapton. These places were a few miles from the main church. The Bishop of Bath and Wells, a church leader, gave the land for the new building. John Pinch drew the plans for the church.
Building work started in 1837. The church was finished and officially opened on November 29, 1838. The Bishop of Bath and Wells, George Henry Law, led the opening ceremony. In 1845, Downside became its own church area. This new area included Downside, Benter, Nettlebridge, and part of Chilcompton.
Changes Over Time
Christ Church was updated in 1897. Old wooden benches were replaced with new ones made of pitch pine wood. New flooring was put in, and new steps were added near the altar. There were also new seats for the choir and a small room called a vestry. This work cost about £200. The church reopened on November 21, 1897.
A new organ was given to the church in 1899 by Miss Talbot from Bath. An organ is a large musical instrument. It was officially dedicated on June 7, 1899. The churchyard, which is the burial ground, was also made bigger that same year. This gave more space for burials. Bishop George Kennion officially opened the extended churchyard on June 24, 1899.
Christ Church stopped being an active church on July 1, 1983. After that, it was sold. From 1985 to 1995, it was used as a storage building. In 1995, permission was given to turn the building into a single home.
How the Church Was Built
Christ Church is made from a type of stone called Doulting stone. Its roof is made of tiles and slate. The church was designed to hold 272 people. It had a main hall called a nave, a special area for the altar called a chancel, and a porch at the west end.
On the west end of the roof, there was a small tower called a bellcote. This bellcote held one bell. A vestry, which is a room used by the clergy, was added to the church in 1907.
 | Ernest Everett Just |
 | Mary Jackson |
 | Emmett Chappelle |
 | Marie Maynard Daly |

