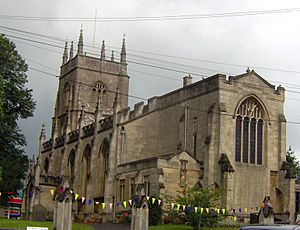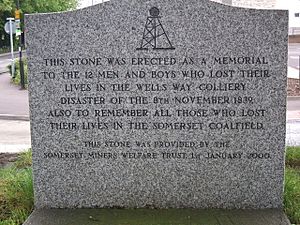Church of St John the Baptist, Midsomer Norton facts for kids
Quick facts for kids Church of St John the Baptist |
|
|---|---|
 |
|
| Location | Midsomer Norton, Somerset, England |
|
Listed Building – Grade II*
|
|
| Official name: Church of St John the Baptist | |
| Designated | 19 May 1950 |
| Reference no. | 31927 |
| Lua error in Module:Location_map at line 420: attempt to index field 'wikibase' (a nil value). | |
The Church of St John the Baptist is an old Anglican (Church of England) church in the town of Midsomer Norton, Somerset, England. Because of its historical importance, it is a Grade II* listed building. This means it is a very special building that is protected by law. The church is part of the Diocese of Bath and Wells, which is a large area of churches.
Contents
The Church's Long History
Early Beginnings
No one knows the exact date the church was first built, but it was likely around the year 1150. For a long time, it was supported by Merton Priory, a religious house in London. This connection ended in the 1500s when King Henry VIII closed down many monasteries in England.
After this, the king gave the church to his new college at Oxford. The right to support and choose the church's leader, known as patronage, was then passed to Christ Church, Oxford.
The Midsomer Norton Knight
Inside the church, there is a very old wooden carving of a knight from the 13th or 14th century. This carving, called an effigy, might be of a member of the Gourney or Warknell family. It once sat on top of a tomb that was taken down in the 18th century.
For a while, the wooden knight was moved into the garden of the vicar's house. People started calling it "Jack o’ Lent" and used it to represent Judas, a figure from the Bible. In 1975, the carving was found again and taken to the Bristol City Museum and Art Gallery to be carefully repaired and preserved.
Big Changes and Famous Visitors
The church's tower was built in the 15th century. However, the top parts of the tower were added later, in 1674. These additions include a statue of King Charles II. The rest of the church was also rebuilt around 1483.
In 1775, a famous preacher named John Wesley, who helped start the Methodist Church, was allowed to preach here.
By the early 1800s, the church was in bad shape. A major rebuilding project took place between 1830 and 1831. It was designed by the architect John Pinch in the Gothic Revival style, which copied the look of medieval churches. In the 20th century, a new chancel (the area around the altar) and a lady chapel were added.
Modern Times
Since 2009, the church has been going through a large restoration project. The chancel floor was replaced, and the altar was moved. Glass doors and screens were also added to some of the chapels.
There was some debate when the church considered putting a 21-foot mobile phone mast on the tower. The plan was to use the money from the mast to help pay for the restoration work.
A Look at the Building's Design
The main part of the church, called the nave, has five sections, or bays, with aisles on each side. The chancel has two bays. The tower at the west end of the church has three levels.
The font, where baptisms take place, is very old and is in the Norman style. The beautiful east window has stained glass made by Charles Eamer Kempe in 1889.
In the churchyard, there is a memorial for 12 miners who were killed in an accident in 1839. They died at the Wellsway pit in the nearby village of Westfield when the rope lifting them out of the mine broke.
See also
- List of ecclesiastical parishes in the Diocese of Bath and Wells
 | Kyle Baker |
 | Joseph Yoakum |
 | Laura Wheeler Waring |
 | Henry Ossawa Tanner |


