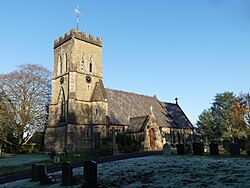Christ Church, Eaton facts for kids
Quick facts for kids Christ Church, Eaton |
|
|---|---|

Christ Church, Eaton, from the southwest
|
|
| Lua error in Module:Location_map at line 420: attempt to index field 'wikibase' (a nil value). | |
| OS grid reference | SJ 870 655 |
| Location | Macclesfield Road, Eaton, Cheshire East |
| Country | England |
| Denomination | Anglican |
| Website | Christ Church, Eaton |
| History | |
| Status | Parish church |
| Architecture | |
| Functional status | Active |
| Heritage designation | Grade II |
| Designated | 25 October 1985 |
| Architect(s) | Raffles Brown |
| Architectural type | Church |
| Style | Gothic Revival |
| Groundbreaking | 1856 |
| Completed | 1858 |
| Specifications | |
| Materials | Stone, slate roof |
| Administration | |
| Parish | Eaton with Hulme Walfield |
| Deanery | Congleton |
| Archdeaconry | Macclesfield |
| Diocese | Chester |
| Province | York |
Christ Church is a beautiful old church located on Macclesfield Road, near the village of Eaton in Cheshire East, England. It is an active Anglican parish church, meaning it's a local church for the community. It is part of the diocese of Chester. This church is also recognized as a Grade II listed building, which means it's an important historical building that needs to be protected.
Contents
History of the Church
Christ Church was built a long time ago, between 1856 and 1858. It was designed by an architect named Raffles Brown. People who study buildings have described it as a "tiny church" with a "fantasy Gothic" style. This means it has a unique and imaginative design inspired by older Gothic churches.
What Does Christ Church Look Like?
The church is built from stone and has a slate roof. It has a main hall called a nave, and a special area at the front called a chancel. There's also a small room for the priest, called a vestry, on the north side. On the south side, there's a porch where people enter.
The Tower
The church has a tower at the west end. This tower has strong supports called buttresses at its corners. There's also a small, round tower, like a mini-turret, where the stairs are. The top of the tower has a battlemented parapet, which looks like the top of a castle wall. The tower has a small, pointed roof.
The tower has three main sections. In the bottom section, there's a window with two lights (sections) and a sharply pointed arch. This window has fancy stone patterns called tracery. The middle section of the tower has round clock faces. Below the clocks, there are narrow, rectangular openings. In the top section, there are two tall, narrow windows on each side where the church bells are.
Inside the Church
Inside Christ Church, you can see a special type of roof called a hammerbeam roof. It has decorative carvings, often shaped like flowers, called bosses. The stained glass window in the northeast part of the church was a gift from the architect, Raffles Brown. It was made by a company called Forrest and Brownley from Liverpool. There's also another stained glass window from 1969, made by an artist named Francis Skeat.
The church has three bells. The oldest bell was made in 1815. The other two bells were made later, in 1876.
Outside the Church
In the churchyard, which is the area around the church, there is a special grave. It belongs to an officer from the Royal Naval Volunteer Reserve who died during the Second World War. This grave is looked after as a war grave.
See Also
- Listed buildings in Eaton, Cheshire East
 | John T. Biggers |
 | Thomas Blackshear |
 | Mark Bradford |
 | Beverly Buchanan |

