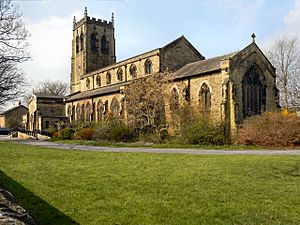Christ Church, Pennington facts for kids
Quick facts for kids Christ Church, Pennington |
|
|---|---|
 |
|
| 53°29′28″N 2°31′19″W / 53.491°N 2.522°W | |
| Location | Schofield Street, Pennington, Leigh Greater Manchester |
| Country | England |
| Denomination | Anglican |
| Churchmanship | Charismatic Evangelical |
| Website | Christ Church, Pennington |
| History | |
| Status | Parish church |
| Founded | 1854 |
| Architecture | |
| Functional status | Active |
| Heritage designation | Grade II |
| Designated | 27 July 1987 |
| Architect(s) | E. H. Shellard |
| Architectural type | Church |
| Style | Gothic Revival |
| Construction cost | £3,800 |
| Specifications | |
| Capacity | 800 |
| Materials | Sandstone |
| Administration | |
| Diocese | Manchester |
| Province | York |
Christ Church is a busy Anglican church located in Pennington, a part of Leigh in Greater Manchester, England. It serves the local community as a parish church within the Diocese of Manchester. This historic building is recognized as a Grade II listed building, which means it's an important structure that needs to be protected.
Contents
History of Christ Church
The idea for Christ Church came about in the mid-1800s. The area of Pennington needed its own church, separate from the main church in Leigh. This decision was made even though the vicar of Leigh Parish Church at the time, James Irvine, wasn't happy about it. However, many people in the community, including a silk manufacturer named James Pownall, supported the new church.
A vicar from another church, James Hewlett, helped to raise money for the project. The land for the church cost £500. The building itself cost £3,800, and an additional £500 was spent on the churchyard fence and furniture inside the church. Christ Church was built in 1854 and has been an important part of the Pennington community ever since.
Church Design and Style
Christ Church was designed by an architect named E. H. Shellard. He chose the Gothic Revival style, which was popular in the 1800s. This style brings back elements of medieval Gothic cathedrals, like pointed arches and tall windows. The church was built using strong, rough-cut sandstone with smoother stone details and a slate roof.
Outside the Church
The church stands on a raised base called a plinth. It has a long main hall, called a nave, which is divided into six sections, or bays. There's also a shorter section at the east end called the chancel, which has two bays. These sections are separated by strong supports called buttresses.
The east and west ends of the church have sloped roofs with decorative tops called finials. There's also a porch on the south side where people enter. Most of the windows have three sections, letting in lots of light. The windows in the upper part of the nave (the clerestory) and in the chancel have two sections. The large window at the very east end has five sections.
A tall, three-story tower stands at the west end of the church. It has strong corner supports and decorative pointed tops called pinnacles. The main entrance door is also on the west side of this tower.
Inside the Church
Inside, the main hall (nave) has a series of arches called an arcade. These arches are supported by eight-sided columns with decorative tops called capitals.
At the west end of the church, there's an upper level called a gallery. This gallery has a decorative front with arches. In the middle of the 20th century, a wooden and glass wall was added below this gallery. This wall helps to separate the very back of the church from the main seating area.
See also
- List of churches in Greater Manchester
- Listed buildings in Leigh, Greater Manchester
 | William M. Jackson |
 | Juan E. Gilbert |
 | Neil deGrasse Tyson |

