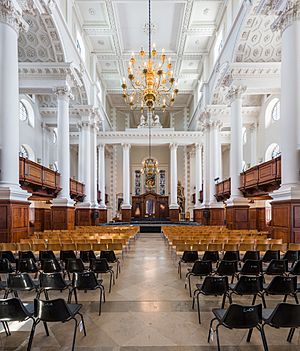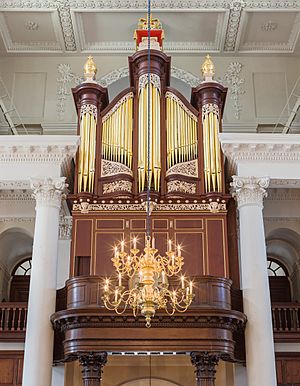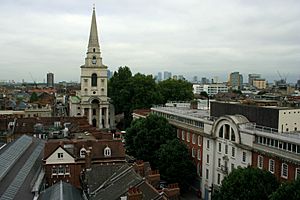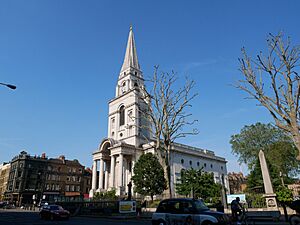Christ Church, Spitalfields facts for kids
Quick facts for kids Christ Church |
|
|---|---|
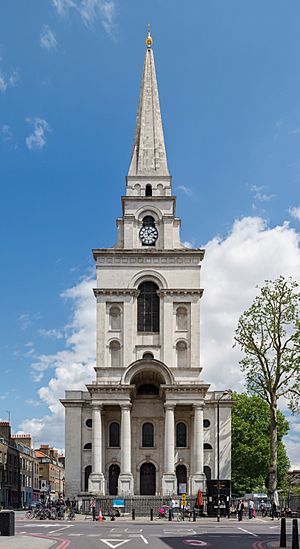 |
|
| 51°31′8.73″N 00°04′27.05″W / 51.5190917°N 0.0741806°W | |
| Location | London, E1 |
| Country | England |
| Denomination | Church of England |
| Churchmanship | Low Church Evangelical |
| History | |
| Status | Parish church |
| Consecrated | July 1729 |
| Architecture | |
| Functional status | Active |
| Heritage designation | Grade I listed |
| Architect(s) | Nicholas Hawksmoor |
| Style | English Baroque |
| Specifications | |
| Number of spires | 1 |
| Spire height | 202 feet (62 m) |
| Bells | 8 |
| Tenor bell weight | 17cwt-1qt-6lb (879kg) in E |
| Administration | |
| Archdeaconry | Hackney |
| Diocese | London |
| Province | Canterbury |
| Spittlefields, Stepney (Parish) Act 1727 | |
|---|---|
| Act of Parliament | |
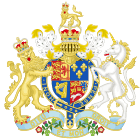
|
|
| Long title | An Act for making the Hamlet of Spittle-fields in the Parish of Saint Dunstan Stebunheath, alias Stepney, in the County of Middlesex, a distinct Parish, and for providing a Maintenance for the Minister of such new Parish. |
| Citation | 2 Geo. 2. c. 10 |
| Territorial extent | Great Britain |
| Dates | |
| Royal assent | 14 May 1729 |
| Commencement | 21 January 1729 |
| Other legislation | |
| Repealed by | London Government (Borough of Stepney) Order in Council 1901 |
|
Status: Repealed
|
|
| Text of statute as originally enacted | |
Christ Church Spitalfields is a famous Anglican church in London, England. It was built between 1714 and 1729. The church was designed by a well-known architect named Nicholas Hawksmoor.
You can find it on Commercial Street in the East End of London. It's located in the London Borough of Tower Hamlets. This church was one of the first "Commissioners' Churches." These churches were built after a special law was passed in 1711.
The idea was to build fifty new churches across London. This particular church was built in an area where many Huguenots lived. Huguenots were French Protestants who had moved to England. Building Christ Church here showed the power of the Church of England.
Some Huguenots used the church for important events like baptisms and weddings. However, they often preferred their own simpler chapels for regular worship. Over time, many Huguenots became more involved in English life and Anglican worship.
Important people like Christopher Wren and John Vanbrugh were part of the group that planned these new churches. Nicholas Hawksmoor was one of the main architects. Out of the fifty churches planned, only twelve were actually built. Hawksmoor designed six of them.
Contents
Exploring the Church's Design
Christ Church has a very unique design by Hawksmoor. The main part of the church, called the nave, is a simple rectangular shape. At the west end, there's a wide tower with three levels. On top of the tower is a steeple that looks more like old Gothic buildings than classical ones.
The church has a grand entrance porch with a rounded top and strong columns. This porch is attached directly to the west end. It might have been added later to help support the tall tower. Inside, the main area of the church is designed around two lines. The shorter line used to have two entrances, but now only the one on the south side remains.
The ceiling inside is flat and beautifully decorated. Light comes in through windows high up, called a clerestory. The side sections, called aisles, have curved ceilings. These are supported by tall columns. The large window at the east end is a double window. There's one inside and one outside. A stained glass window was added between them later.
Robert Venturi, a famous architect, once wrote about the tower of Christ Church. He said it looks like both a wall and a tower. From some angles, it seems like a solid wall. But at the top, it becomes a spire that can be seen from all directions. It stands out in the skyline of the area.
Changes Over Time
The church has been changed a few times over the years. In 1836, some local architects helped repair the church after a fire.
In 1850, the church was changed quite a bit by an architect named Ewan Christian. He removed the side balconies inside. He also blocked some windows and made others taller and thinner.
Churchyard History
The churchyard, which is the area around the church, was used for burials until 1856. In 1892, it was turned into a public garden. This was done by the Metropolitan Public Gardens Association. A landscape designer named Fanny Wilkinson created the garden's layout. However, much of the garden was later built over by the church school. Only a small part of it remains today.
The Historic Organ
The organ in Christ Church was first used in 1735. It was built by Richard Bridge, who was a very famous organ builder at the time. When it was built, it had over two thousand pipes. This made it the largest organ in England for more than a hundred years!
Over the years, some work was done on the organ. More changes were made in the 1920s. Amazingly, much of the original Richard Bridge organ is still there. The organ stopped working around 1960 and was not played in public for many years.
The organ has a magnificent case, mostly made of walnut wood. Because so much of the original Georgian parts survived, it's a very important historical instrument. An expert named Michael Gillingham helped decide to restore it. The organ parts were carefully taken apart and stored safely. This protected them while the church building was being restored.
A plan to carefully restore the organ was made by organ builder William Drake. The restored organ was put back in the church in 2014.
Bringing the Church Back to Life
By 1960, Christ Church was almost falling apart. Church services had to be held in the Church Hall. This was because the roof of Christ Church was unsafe. A group called the Hawksmoor Committee helped save the building from being completely torn down. They made sure the roof was rebuilt. Money for this came from selling another church that had been bombed.
From the 1960s until 2000, a center for homeless men was located in part of the church's crypt. In 1976, a charity called the Friends of Christ Church Spitalfields was started. This group raised money and managed the project to restore the church. It is a Grade I listed building, which means it's very important historically.
Church services started again in the partly restored building in 1987. The full restoration of the building was finished in 2004. This allowed the church to be used for many different activities, as well as for worship.
As part of the restoration, the burial vaults under the church needed to be cleared. Instead of hiring a regular company, the Friends of Christ Church raised money for an archaeological team. This team carefully dug up nearly 1,000 burials between 1984 and 1986. About 390 of these people could be identified from their coffin name plates.
Archaeologists and scientists studied these remains. They learned about how people were buried in Victorian times. They also learned about the health and causes of death of people who lived in the area. This project was written up in a large two-volume study.
The grand entrance at the west end was repaired and cleaned in 1986. At that time, the changes made to the aisle windows in the 1800s were also reversed. The original window designs were carefully brought back. The 202-foot tower and spire were made strong and cleaned in 1997.
The south side of the church was cleaned and repaired in 1999. This showed the bright white color of the Portland stone and its delicate details. However, city pollution and weather quickly made it less bright again.
Hawksmoor's original double staircase on the south side, which was removed in the 1800s, was rebuilt. The gate posts of the Rectory yard were also repaired. The large iron gates were restored. Railings around the churchyard, which were removed during World War II, were replaced. The north and east sides of the church were repaired and cleaned in 1999–2000.
The inside of the church was restored between 2000 and 2004. This fixed the building's structure. It also removed changes made in the 1800s and 1900s. The original layout of the galleries was put back after archaeological research. This brought back the original look, light, and clear design that Hawksmoor intended.
In 2015, the Crypt area under the church was also restored. Many of Hawksmoor's original walls were brought back. A café area was also added. This area has a ramp, making it easy for people with disabilities to visit. It also encourages the local community to use the space. In February 2016, the Crypt restoration was recognized for an award in London.
So, after many years of being neglected, the church was brought back to how it looked before 1850. This huge project took more than 25 years. The restoration showed off the most detailed and beautiful of Hawksmoor's church interiors in London. Many people helped with the restoration. These included architects, church leaders, and people who gave money.
Christ Church Today
Today, Christ Church is an active evangelical Anglican church. It is part of the HTB network. The church is very busy with Sunday services at 9 am, 11 am, and 5 pm. Christ Church Spitalfields also has many activities for young families, students, and young adults.
The church regularly offers the Alpha Course. This course is for anyone who has questions about life and faith.
The artist Leon Kossoff made several paintings of the church, starting in 1987.
See Also
 | Mary Eliza Mahoney |
 | Susie King Taylor |
 | Ida Gray |
 | Eliza Ann Grier |


