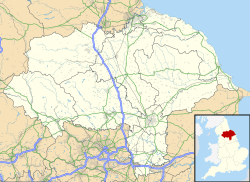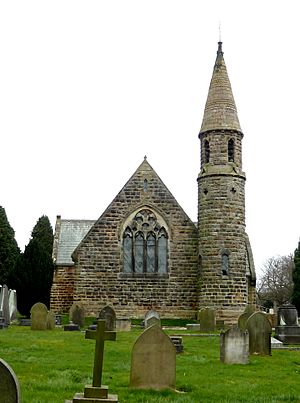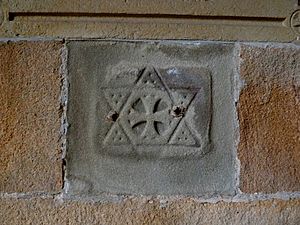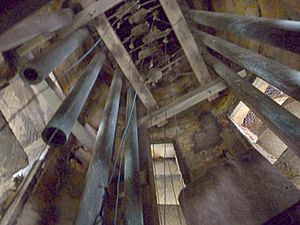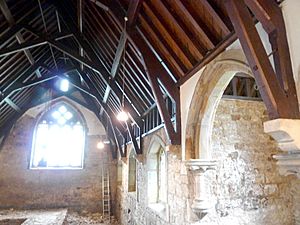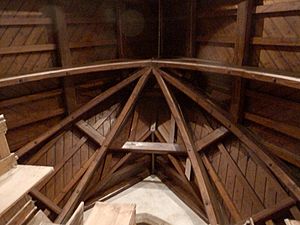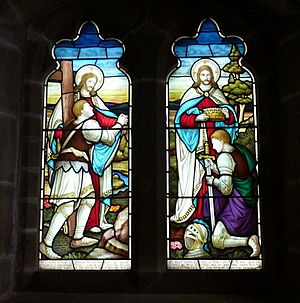Church of All Saints, Harlow Hill facts for kids
Quick facts for kids Church of All Saints, Harlow Hill |
|
|---|---|
| All Saints Chapel of Ease, Harlow Hill | |
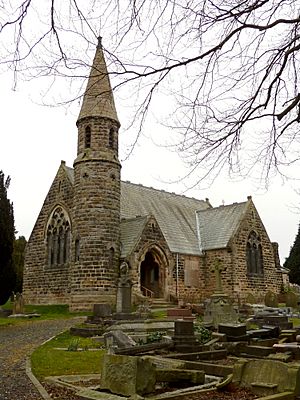
Church of All Saints, Harlow Hill
|
|
| 53°58′50″N 1°33′54″W / 53.98056°N 1.56500°W | |
| Location | Otley Road, Harrogate, North Yorkshire, HG3 1PT |
| Country | England |
| Denomination | Anglican |
| History | |
| Status | Deconsecrated |
| Founded | 19 April 1870 |
| Dedication | All Saints |
| Consecrated | 25 August 1871 |
| Architecture | |
| Functional status | Under restoration as a private home |
| Heritage designation | Grade II listed #1294025 |
| Designated | 4 February 1975 |
| Architect(s) | I.T. Shutt & A.H. Thompson ARIBA |
| Architectural type | Mission church, cemetery chapel |
| Style | Gothic Revival, Arts and Crafts |
| Closed | 2009 |
| Specifications | |
| Bells | Carillon of 8 tubular bells |
The Church of All Saints, Harlow Hill is a special old building in Harrogate, North Yorkshire, England. It is a Grade II listed church. This means it is an important building that needs to be protected. The church was finished in 1871. The land for it was given by Henry Lascelles, 4th Earl of Harewood.
This church was designed in the Gothic Revival style. This style brings back ideas from medieval churches. It has a very unique round bell tower. The architects who designed it were Isaac Thomas Shutt and Alfred Hill Thompson. The church was closed for some years. Now, it is being fixed up to become a private home.
Contents
History of All Saints Church
In the 1860s, the town of Harrogate was growing fast. The main church, St Mary's, needed help. It needed another church to serve all the new people. So, All Saints was planned as a chapel of ease. This was a smaller church that helped people who lived far from the main church.
St Mary's Church also needed a place for burials. So, a large piece of land was given by the Earl of Harewood. This meant All Saints was also a cemetery chapel. It was a church with a graveyard from the very start. The first stone for the church was put in place on April 19, 1870.
Opening the Church
The church building officially opened on April 11, 1871. The Bishop of Ripon led the opening ceremony. After the opening, the Bishop and his guests shared a meal.
The church and its graveyard were officially made sacred. This is called "consecrated." This happened on August 25, 1871. It was more than a year after the first stone was laid. A newspaper called Building News and Engineering Journal said the church was "bold in style." They also said it was "handsome" inside.
People at the Church
The Church of All Saints was managed by the vicar of St Mary's. It never had its own vicar. Many people helped run the church. These included churchwardens and sidesmen.
One important person was Rev. G. O. Brownrigg. He worked for 17 years in the large area that included All Saints. The church also had an organist and choir master. His name was Frederic Bartle. He was also a headmaster at St Mary's Church School.
Outside the Church Building
The Church of All Saints is a Grade II listed building. It got this special status on February 4, 1975. It is listed for its Gothic Revival style. Its "circular bell tower" is also special. It looks like old Irish bell-houses. It is also a good example of work by architect I.T. Shutt.
The church is built from rough-cut gritstone blocks. Its roof is made of Westmorland slate. The front porch leads into the side of the church. In 2014, the porch door still had its original hinges. These were made of wrought iron by hand. They show the Arts and Crafts style.
The Church Tower
The round bell tower is on the south-west side of the church. It has three levels. The bottom level has tall, narrow windows. The middle level is the belfry. This is where the bells are kept.
The top of the tower has a stone spire. Inside the tower are eight tubular bells. These bells were given to the church in 1914. They are played using a special system. It is called an Ellacombe chiming rack. Visitors cannot go inside the tower.
Inside the Church Building
The church was designed to hold 230 people. The main part of the church is called the nave. It has three sections. The wooden roof is held up by carved stone pieces.
There are two small side sections. These are called transepts. Some windows in the nave have stained glass. When the building was listed in 1975, it still had its original wooden pews. But some of these were taken out during the 2014 restoration. The church's original font (a basin for baptisms) has also been removed.
The Chancel
The chancel is the area near the altar. It has a large arch that leads into it. The chancel window has three main sections. All of them are filled with stained glass.
A small room called the vestry is next to the chancel. The organ chamber is also connected to the chancel. The wooden choir stalls, pulpit, and communion rail were made by Thompson of Kilburn. These pieces were added later and are not original to the church.
Closure and New Use
By November 2006, the church building had to close. This was because of problems like wet and dry rot in the wood. In 2009, the building was declared unsafe. Church services then stopped.
The building was later sold. In April 2023, the North Yorkshire County Council allowed the church to be changed. It is now being turned into a private home.
Cemetery
The cemetery next to the church is managed by Harrogate Borough Council. Like the chapel, the land for the cemetery was given by the Earl of Harewood in 1889. The cemetery was officially made sacred on October 3, 1871.
 | Toni Morrison |
 | Barack Obama |
 | Martin Luther King Jr. |
 | Ralph Bunche |


