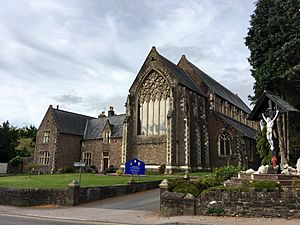Church of Our Lady and St Michael, Abergavenny facts for kids
Quick facts for kids Church of Our Lady and St Michael, Abergavenny, Monmouthshire |
|
|---|---|

Our Lady and St Michael
|
|
| 51°49′32″N 3°01′13″W / 51.8256°N 3.0204°W | |
| Location | Abergavenny, Monmouthshire |
| Country | Wales |
| Denomination | Roman Catholic |
| Website | [1] |
| History | |
| Status | Parish church |
| Founded | 1858 |
| Founder(s) | John Baker Gabb |
| Architecture | |
| Functional status | Active |
| Heritage designation | Grade II* |
| Designated | 27 September 2001 |
| Architect(s) | Benjamin Bucknall |
| Style | Decorated Gothic |
| Groundbreaking | 1858 |
| Completed | 1860 |
| Administration | |
| Parish | Abegavenny |
| Archdiocese | Cardiff-Menevia |
The Church of Our Lady and St Michael is a Roman Catholic church located in Abergavenny, Monmouthshire, Wales. It is a very important building, recognized as a Grade II* listed building. This means it has special historical or architectural importance. The church was built between 1858 and 1860, designed by an architect named Benjamin Bucknall.
Contents
Building a Special Church
Abergavenny was a place where many Catholic people lived even after the Reformation, a time when many churches in England and Wales changed from Catholic to Protestant. The first Catholic church built in Abergavenny after the Reformation was on Frogmore Street. However, the Church of Our Lady and St Michael became the main Catholic church in town when it was finished in 1860.
Who Paid for It?
The money to build this church came from a local lawyer named John Baker Gabb. He wanted to create a beautiful new place of worship for the community.
The Architect: Benjamin Bucknall
The church was designed by Benjamin Bucknall. He was quite young, only 25 years old, when he started this project. Bucknall was already working on another big building, Woodchester Mansion in Gloucestershire, for another Catholic client. People thought he was a very promising architect in Catholic building circles.
Bucknall was greatly inspired by the ideas of Augustus Pugin, another famous architect who designed many Gothic Revival buildings. Bucknall also learned a lot from a French architect named Eugène Viollet-le-Duc. Bucknall and Viollet-le-Duc often wrote letters to each other, sharing their ideas about architecture.
Church Design and Materials
The Church of Our Lady and St Michael is built in the Decorated Gothic style. This style is known for its detailed decorations and tall, pointed arches. Next to the church is a building called the presbytery, where the priests live. This building is in the Tudor Gothic style.
The church is made from Old Red Sandstone, a type of stone common in the area. It also has special decorative parts made from Bath Stone, which is a lighter, cream-colored stone. The roofs are covered with slate. The church has a main open area called a nave, with smaller sections on either side called North and South aisles. At the front, there is a chancel, which is the part of the church where the altar is located. The original plan included a "grand tower and spire," but these were never built.
Inside the Church
The inside of the Church of Our Lady and St Michael is very special because it looks much like it did when it was first built. All the original furniture and decorations from the Victorian era are still there. The presbytery next door is also very well preserved. The church also has a wonderful collection of old and beautiful vestments, which are the special clothes worn by priests during services.
 | Calvin Brent |
 | Walter T. Bailey |
 | Martha Cassell Thompson |
 | Alberta Jeannette Cassell |

