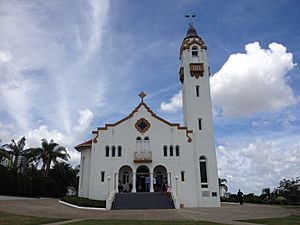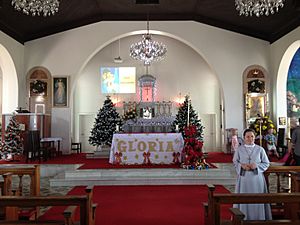Church of Our Lady of Victories, Bowen Hills facts for kids
Quick facts for kids Our Lady of Victories Church |
|
|---|---|
| Church of Our Lady of Victories | |
| White Temple of Peace | |

Our Lady of Victories Church, 2013
|
|
| 27°26′46″S 153°02′26″E / 27.446°S 153.0405°E | |
| Country | Australia |
| Denomination | Roman Catholic |
| History | |
| Status | Church |
| Founded | 24 August 1919 |
| Founder(s) | Apostolic Delegate, Bishop Bartolomeo Cattaneo |
| Dedication | In memory of the Queensland Catholic Sailors and Soldiers who fought and died in World War I |
| Consecrated | 26 April 1925 by Archbishop James Duhig |
| Relics held | Shrine to Our Lady of Czestochowa |
| Architecture | |
| Functional status | Active |
| Architect(s) | Hall & Prentice |
| Architectural type | Church |
| Style | Spanish Mission |
| Years built | 1919–1962 |
| Construction cost | £9435 |
| Specifications | |
| Spire height | 27 metres (90 ft) |
| Materials | Reinforced concrete |
| Administration | |
| Parish | Bowen Hills |
| Archdiocese | Brisbane |
Our Lady of Victories Church is a special Roman Catholic church in Bowen Hills, Brisbane, Australia. It's known as a war memorial, built to remember soldiers and sailors from World War I. The church was designed by architects Hall & Prentice. It was built between 1919 and 1962. People also call it the White Temple of Peace. This important building was added to the Queensland Heritage Register on 11 November 1996.
Contents
History of Our Lady of Victories Church
Our Lady of Victories Church was built between 1924 and 1925. The Roman Catholic Archdiocese of Brisbane constructed it as a memorial. It honors the Catholic soldiers and sailors who died during World War I. The church was designed by famous Brisbane architects Thomas Ramsay Hall and George Gray Prentice.
A Growing Church in Queensland
Our Lady of Victories was the first church built for the new Bowen Hills area. This happened when the Catholic Church in Queensland was growing very fast. This growth began after James Duhig became archbishop in 1917. He had big plans for the church. Many new churches, schools, and other buildings were constructed. Between 1912 and 1928, over 100 Catholic churches were built in the Brisbane area alone.
Choosing the Church Location
In 1917, Archbishop Duhig bought land that was once part of an old estate called Folkstone. This land had an old timber house built in the 1860s. The original owner was James Gibbon. Later, the Perry family owned the property. They were well-known in Brisbane for their iron business. The old house burned down around 1912. After that, the land was divided, and the Archbishop bought a piece for the new church.
Building the War Memorial Church
The first stone for the church was laid on 24 August 1919. Bishop Bartolomeo Cattaneo placed it. He said it was "to the Glory of God and in memory of the Catholic Sailors and Soldiers of Queensland who fought and died in the Great European War 1914–1919."
Early plans showed a very large Gothic-style church. It was meant to have a huge tower and spire, about 38 metres (124 ft) tall. These plans were also drawn by Hall and Prentice. However, the church that was actually built was different. It was much smaller and less expensive.
The church was officially opened on 26 April 1925 by Archbishop Duhig. It cost £9435 to build. The design used many elements of the Spanish Mission style. This style was popular in Australia in the 1920s and 1930s. It was inspired by old Californian Spanish missions. You can see this style in the church's curved gables and arched windows.
Architects and Style
Hall & Prentice was an architecture firm started in 1919. They designed several buildings in the Spanish Mission style in Queensland. This style was thought to be good for Queensland's warm weather. Other churches in Queensland also used this style.
When it opened, Our Lady of Victories was seen as unique. A local Catholic newspaper called it "the first of its kind in Australia" for its mission-style architecture. The church had a large, lit-up cross on its tower. This cross was a lasting light to remember the soldiers of World War I. The church also had stained glass windows with the First Australian Imperial Force (AIF) symbol, the rising sun. There was also an honor roll for soldiers, but it has since been removed.
The Church and the Polish Community
The first priest for Bowen Hills was Father ES Barry, who had been a chaplain in the armed forces. A presbytery (priest's house) and a school were also built nearby.
The Bowen Hills area was never very large. Because of this, Archbishop Duhig gave the church to the Polish Community in Brisbane in 1955. Since then, the Capuchin Order has provided services in both English and Polish. This tradition continues today.
The Polish community has made very few changes to the church building. In 1962, a shrine to Our Lady of Czestochowa was added near the altar. This marked 1000 years of Christianity in Poland. In 1980, a plaque was placed on the church. It remembers 14,000 Polish prisoners of war who died in 1940. Another memorial for Polish soldiers was moved to the church grounds more recently.
Design and Features of the Church
Our Lady of Victories Catholic Church sits high on Bowen Hill. It looks out over the Brisbane River. The church is on a large property with a presbytery to the east and a school to the west.
The church is mostly rectangular. It runs from east to west. It has small side sections called transepts near the western end. There are also semi-octagonal (eight-sided) areas. These are used as entrances, the main altar area, and small chapels. The roof is made of burnt-orange terracotta tiles. The building is made of reinforced concrete. Its outside walls are covered with textured stucco.
The Church Tower
A large square tower stands out on the northern side of the church. The tower is about 27 metres (90 ft) tall. It has long, narrow windows. It also has small balcony-like sections with concrete railings. These balconies are on all four sides. You can reach them from the top floor of the tower. The top of the tower has a bell-shaped roof covered with copper. An illuminated Latin cross sits on top of it.
The Main Entrance
The main eastern side of the church faces the Brisbane River. This side is very balanced in its design. It has a decorative gable with curved shapes. There are several groups of arched openings. A porch is formed by a recessed area. It has three arched openings supported by large cast iron columns. Above this, there is a double arched window with a small Juliet balcony. A large diamond-shaped "rose" window is near the top of the gable. A masonry Latin cross sits at the very top.
The north and south sides of the church have five evenly spaced arched windows. These windows have diamond-shaped glass in blue and green colors. They also have a semi-circular window above them. This window shows a leadlight panel of a rising sun.
Inside the Church
Inside, the church looks different from its Spanish Mission exterior. The floor is concrete, with some areas covered in tiles or carpet. The walls are plastered. The ceiling is made of timber boards.
The inside layout is simple. There are timber pews (benches) facing the altar area. The altar is a low marble platform with a marble table. Behind it is a high altar, also made of marble. The main altar area is lit by long, arched windows.
Near the entrance, there are two small rooms. One was a former baptistery (for baptisms). The other is the base of the tower. Inside the tower, a steep timber staircase leads to the top floor. This stair also goes to a gallery (a balcony) at the back of the church.
Important items inside the church include the marble high altar, confessional boxes, and Stations of the Cross. There is also the shrine to Our Lady of Czestochowa. The high altar is white marble with green details. Above it is a "rose" window with colored glass showing a crown and cross.
Why This Church is Important
Our Lady of Victories Catholic Church was added to the Queensland Heritage Register in 1996. This means it is a very important historical site.
A Part of Queensland's History
This church shows how the Catholic Church grew in Brisbane. Archbishop Duhig wanted to build many landmark buildings. The church is also a memorial to soldiers and sailors from World War I. This shows how many memorials were built after the war. The church also highlights the arrival of European migrants after World War II. The Polish community has managed the church for many years.
Unique and Special
The church is a rare example of a Catholic church built as a war memorial for World War I. Many parts of the church, like its windows and memorial plaques, show this purpose. The illuminated cross on the tower also reminds people of its original meaning.
A Great Example of Design
This building is a good example of a Catholic church from a time of great growth for the church in Brisbane. It stands out as a landmark. It is also an early and good example of a Catholic church designed in the Spanish Mission style in Brisbane.
Beautiful and Important to See
Our Lady of Victories Church is very beautiful. Its Spanish Mission design makes it picturesque. It is also a well-known landmark in Brisbane.
Important to the Community
The church has a strong connection with the Catholic community in Brisbane. It is especially important to Polish Catholics, who have cared for the building for about 40 years. It shows the history of European migrants coming to Australia after World War II.
Connected to Key People
The church is strongly linked to Archbishop Duhig. He bought the land and planned the church. It also connects to the many Catholic soldiers and sailors who fought in World War I.
Images for kids
See also
 In Spanish: Iglesia de Nuestra Señora de la Victoria (Brisbane) para niños
In Spanish: Iglesia de Nuestra Señora de la Victoria (Brisbane) para niños




