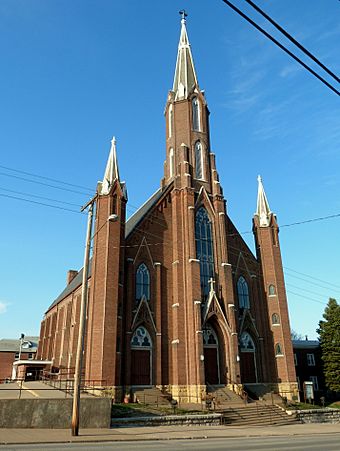Church of St. John the Baptist (Burlington, Iowa) facts for kids
Quick facts for kids |
|
|
Church of St. John the Baptist
|
|

The Church of St John the Baptist in 2013.
|
|
| Location | 712 Division St. Burlington, Iowa |
|---|---|
| Area | 2 acres (0.81 ha) |
| Built | 1883–1885 |
| Architect | Johann Dillenburg |
| Architectural style | Gothic Revival |
| NRHP reference No. | 82002615 |
| Added to NRHP | February 26, 1982 |
The Church of St. John the Baptist is an old and important church building in Burlington, Iowa, USA. It is part of the Divine Mercy parish, along with St. Paul's Church in Burlington and St. Mary's Church in West Burlington. These churches are all part of the Diocese of Davenport. St. John's Church was added to the National Register of Historic Places in 1982 because of its historical importance.
Contents
History of St. John the Baptist Church
Starting the Parish
The St. John the Baptist parish began in 1852. It was created to serve the many German families who had moved to Burlington. Father Reffe, who used to be at St. Paul's, became the first leader of St. John's.
By 1856, the church building was finished. At that time, about 40 to 50 families were part of the parish. Many German immigrants settled in Burlington during the 1840s and 1850s.
Growth and Schools
A school building was finished in 1857. The School Sisters of Notre Dame taught at this school. Later, St. John's Academy was completed in 1875.
The parish grew very quickly. By 1879, there were 200 families. By 1888, the church had 2,000 members. This growth showed that by the 1880s, about 60% of Burlington's people were of German background.
Changes in Leadership
In 1876, Bishop John Hennessey of Dubuque asked the Jesuits to lead the parish. Later, Benedictines from St. Benedict's Abbey in Atchison, Kansas took over. Priests from the Davenport Diocese, which the parish joined in 1881, started serving the parish in 1990.
School Mergers
The Catholic schools in Burlington began to combine first. Both St. John's and St. Paul's had their own high schools. These schools joined together in 1958. They opened Notre Dame High School on the west side of the city.
The two parishes kept their own grade schools until 1975. Then, they also combined. St. Paul's School taught kindergarten through 4th grade. St. John's housed grades five through eight. The schools at Burlington's third parish, St. Patrick's, and St. Mary's in West Burlington had already closed in 1969. In the 1990s, money was raised to add a new grade school section at Notre Dame. St. John's School building was taken down to make more space for parking.
Parish Mergers
The number of priests in the Davenport Diocese slowly went down after the 1960s. Also, the population and religious practices in Burlington changed. In 1991, Bishop Gerald O’Keefe announced a plan to combine parishes across the diocese. The parishes in Burlington were part of this plan.
In 1998, St. John's and St. Paul's parishes joined together. Reverend John Hyland, who was already the pastor of both churches, led the new parish. The new parish was named Saints John and Paul. At the same time, St. Patrick's and St. Mary's also merged to form their own parish. In 2017, Saints John and Paul parish and St. Mary and St. Patrick parish merged again. They formed the current Divine Mercy parish.
Architecture of the Church
Building Design
The St. John's Church building you see today was built between 1883 and 1885. It was designed by Johann Dillenburg, an architect from Chicago. He designed it in the Gothic Revival style. This style looks back to the grand churches of the Middle Ages.
The church stands on a tall base made of rough stone. Its outside walls are made of brick. The roof has a pointed shape, called a gable roof, and is covered with slate tiles. The church is about 160 feet long and 73 feet wide.
Exterior Features
The front of the church has a very tall central tower. Two smaller towers stand on each side of it. The tallest tower reaches 168 feet high. Lights were added to the church's tower in 2010, making it shine at night.
There are three entrances at the front of the building. Above each entrance is a tall, narrow window called a lancet window. The side of the church has seven sections, or "bays." Each section is separated by a three-stepped wall support called a buttress. In each section, there are two lancet windows set inside a rectangular panel. A row of small block-like shapes, called dentils, runs across the top of each panel. A rounded section, called an apse, is at the back of the church. The church was built on top of a high hill south of downtown. This makes the building stand out and look very impressive.
Inside the Church
The inside of the church is divided into three main areas, called naves. These areas are separated by pillars. A tall wooden main altar fills the rounded apse at the back of the church. This altar was put in place in 1893.
In the 1990s, a special chapel for the Eucharist was built in the left side room, called a sacristy. An arched doorway was cut into the wall of the main worship area. This allows the chapel to be seen from the rest of the church. All of the windows in the church are filled with beautiful stained glass.
 | Claudette Colvin |
 | Myrlie Evers-Williams |
 | Alberta Odell Jones |



