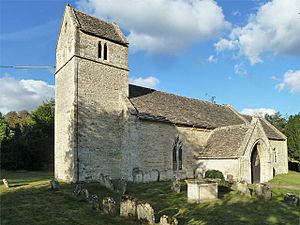Church of St Andrew, Eastleach Turville facts for kids
Quick facts for kids Church of St Andrew |
|
|---|---|
 |
|
| Lua error in Module:Location_map at line 420: attempt to index field 'wikibase' (a nil value). | |
| Denomination | Church of England |
| Architecture | |
| Heritage designation | Grade I listed building |
| Designated | 26 Jan 1961 |
| Administration | |
| Benefice | South Cotswold Team Ministry |
| Diocese | Gloucester |
| Province | Canterbury |
The Church of St Andrew is an old church located in Eastleach Turville, a village in the Cotswold District of Gloucestershire, England. This church was built a very long time ago, in the 12th century. It's so important that it's officially recognized as a Grade I listed building, which means it's a building of special historical interest.
Contents
History of the Church
The main part of the church, called the nave, along with its north wall and the arch leading to the chancel (the area around the altar), were all built in the 1100s. Later, in the 1200s, a north aisle (a side section) and a tower were added to the church.
Over the years, from the 1600s to the 1800s, the church had many repairs and changes. The special wooden roof, known as a hammerbeam roof, was replaced in 1906 or 1909. The new roof was made from elm wood.
Important People Connected to the Church
A famous person named John Keble worked as a curate (a type of assistant priest) at this church in 1815. He also worked at the nearby St Michael and St Martin's Church. John Keble's family had been important landowners in the area for many generations.
Today, the church is part of a group of churches called the South Cotswold Team Ministry. This group belongs to the Diocese of Gloucester, which is a larger church area.
Church Architecture and Design
The Church of St Andrew is built from limestone, a type of stone, and has roofs made of stone slates. It has a chancel, a nave with a north transept (a part that sticks out like an arm of a cross), and a tower at the west end.
The Tower and Bells
The church's tower was built in the late 1100s or early 1200s. It has a unique roof shape called a saddleback roof, which looks like a saddle. Inside the tower are two bells. These bells were remade by a company called Rudhall of Gloucester in 1789.
Special Doorway and Features
The main doorway of the church is very old, dating back to around 1130. It is a great example of Norman architecture. Above the doorway, there is a carved stone panel called a tympanum. This carving shows Christ in Majesty in the middle, with angels on either side. The carving is surrounded by detailed patterns.
Inside the church, you can find an octagonal (eight-sided) font that was carved in the 1400s. The hexagonal (six-sided) pulpit, where sermons are given, has carved panels and dates from the Jacobean period (early 1600s). There is also a parish chest from 1678, which was used to store important church documents.
 | Valerie Thomas |
 | Frederick McKinley Jones |
 | George Edward Alcorn Jr. |
 | Thomas Mensah |

