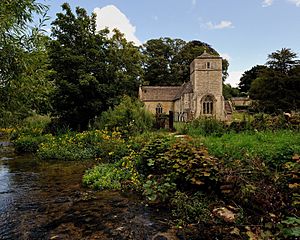St Michael and St Martin's Church, Eastleach Martin facts for kids
Quick facts for kids St Michael and St Martin's Church,Eastleach Martin |
|
|---|---|

St Michael and St Martin's Church, Eastleach Martin
|
|
| Lua error in Module:Location_map at line 420: attempt to index field 'wikibase' (a nil value). | |
| OS grid reference | SP 202 052 |
| Location | Eastleach Martin, Gloucestershire |
| Country | England |
| Denomination | Anglican |
| Website | St Michael and St Martin's Church, Eastleach Martin [1] |
| History | |
| Founded | 12th century |
| Founder(s) | Richard Fitzpons |
| Architecture | |
| Functional status | Redundant |
| Heritage designation | Grade I |
| Designated | 5 February 1987 |
| Architectural type | Church |
| Style | Norman, Gothic |
| Specifications | |
| Materials | Limestone, stone slate roofs |
St Michael and St Martin's Church is a very old Anglican church located in Eastleach Martin, Gloucestershire, England. It is looked after by The Churches Conservation Trust. This church is considered a Grade I listed building, which means it is a very important historic site.
The church stands right next to the River Leach. This river separates Eastleach Martin from its nearby village, Eastleach Turville. Interestingly, the Church of St Andrew in Eastleach Turville is only about 180 metres away.
Contents
Church History
The church was first built in the 12th century by a person named Richard Fitzpons. His son later gave the church to Great Malvern Priory in the year 1120.
Building Changes Over Time
The chancel, which is the area around the altar, was added to the church in the 13th century. Later, in the 14th century, the transept (a part of the church that sticks out like arms) was built.
Famous Connections
In the early 1800s, a church leader named John Keble worked here as a curate (a type of assistant priest). He later became a key member of the Oxford Movement, a group that wanted to bring back older traditions in the Anglican Church. The bridge nearby, called "Keble's Bridge," is named after him.
Restoration and Preservation
The church was repaired and updated in 1880, a process known as Victorian restoration. Its roof was replaced in 1886. On May 1, 1981, the church was no longer used for regular services. It was then given to The Churches Conservation Trust on November 24, 1982, to be protected and cared for.
Church Architecture
The church is built from rough rubble limestone and has a roof made of stone slates. It has a main area called the nave, a porch on the south side, and a transept on the north side. There is also a chancel and a tower at the west end.
Key Features and Styles
The south doorway is from the 12th century and shows the Norman style with its rounded arch. The porch was added in the 13th century. It has a pointed arch, a triangular top called a gable, and a sundial on top. Inside the porch's east wall, there is a small niche with a special three-leaf shape called a trefoil head.
To the right of the porch, there is a 13th-century window with two sections. On the north wall of the nave, you can see a doorway that was once square but is now blocked up. There is also a blocked window with a pointed arch higher up.
The Tower and Windows
The church tower has two levels and a hipped roof (a roof that slopes on all sides). It has a tall weathervane on top. The tower has angled buttresses (supports) and a Perpendicular style window on its west side. The bell openings in the upper part of the tower are small and square. There is also a stair turret (a small tower) on the north side of the main tower.
The transept has a large window with five sections on its north side. It also has windows with three sections on its east and west sides. All these windows have detailed stone patterns called tracery in the Decorated style.
Interior Details
At the east end of the nave, you can still see parts of a bellcote, which is a small structure that once held a bell. The east window of the chancel has three sections with Early English style tracery. Above this window, there is another niche. The north and south walls of the chancel have tall, narrow windows called lancet windows.
Inside, the church walls are covered in limewash, which is a white coating. You can find a piscina (a basin for washing sacred vessels) with a trefoil head. There is also a six-sided wooden pulpit with Jacobean style panelling. The church has an eight-sided stone font that dates back to the 15th century. Some of the windows still have small pieces of medieval stained glass.
Churchyard Features
There are two other important structures in the churchyard. Both are also listed as Grade II historic buildings.
- One is the base and part of the shaft of a cross from the 14th century.
- The other is a pair of tombs from the early 1700s and early 1800s.
See also
 | Jewel Prestage |
 | Ella Baker |
 | Fannie Lou Hamer |

