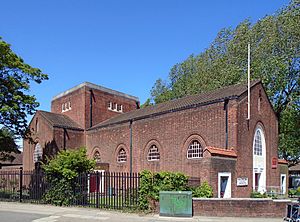Church of St Christopher, Norris Green facts for kids
Quick facts for kids Church of St Christopher,Norris Green, Liverpool |
|
|---|---|

View from Broad Lane
|
|
| Lua error in Module:Location_map at line 420: attempt to index field 'wikibase' (a nil value). | |
| Location | Lorenzo Drive, Norris Green, Liverpool, Merseyside |
| Country | England |
| Denomination | Anglican |
| Website | St Christopher, Norris Green |
| History | |
| Status | Parish church |
| Architecture | |
| Functional status | Active |
| Heritage designation | Grade II* |
| Designated | 16 January 1981 |
| Architect(s) | Bernard A. Miller |
| Architectural type | Church |
| Groundbreaking | 1930 |
| Completed | 1932 |
| Closed | 2025 |
| Specifications | |
| Materials | Brick on steel frame, stone dressings, tiled roofs |
| Administration | |
| Parish | Saint Christopher, Norris Green |
| Deanery | West Derby |
| Archdeaconry | Liverpool |
| Diocese | Liverpool |
| Province | York |
The Church of St Christopher is a special building in Norris Green, Liverpool, England. It is located on Lorenzo Drive. This church is listed as a Grade II* building on the National Heritage List for England. This means it is a very important historical building. It used to be an Anglican parish church, which is a church for a local community. It was part of the Anglican Diocese of Liverpool.
Contents
History of St Christopher's Church
The Church of St Christopher was built between 1930 and 1932. It was designed by an architect named Bernard A. Miller. In 1964, the inside of the church was repainted. The original bright colors were changed to pale blue and cream. The church closed for worship in 2025. This happened because fewer people were attending services. Also, the building needed repairs that the church community could not afford. The people who used to worship there joined a new church called Christ our Hope Liverpool.
Architecture and Design
St Christopher's Church is made from brick. It has a strong steel frame and a tiled roof. The church has a special shape called a cruciform plan. This means it looks like a cross from above. It has a main area called a nave with four sections. There are also north and south transepts, which are like arms of the cross. A tower stands where the nave and transepts meet, which is called the crossing. The church also has a chancel with two sections and smaller chapels on its north and south sides.
Unique Features of the Church
The main entrance and the large windows of the church have a unique shape. They are designed in a hyperbolic style, which looks like a curved arch. The tower is not very tall and has three windows with curved tops. The chapels have three round-headed windows each. Above the entrance to the south chapel, there is a bell-shaped bellcote, which holds a bell.
Inside the church, you can see more hyperbolic shapes. These are in the arches at the crossing and in the vaulting (the arched ceilings). The arch leading to the chancel has a special carving. It shows a relief of a dove with angels on either side. The pulpit (where sermons are given) and the lectern (where readings are done) are curved. They are built into the choir area. The font, which is used for baptisms, is shaped like an eight-sided star. Its sides have shiny mirror glass.
Outside the Church
To the east of the church, there are three-section cloisters. These are covered walkways with round arches. In the east wall of the cloisters, there is an open-air pulpit. This pulpit has sculptures created by Bainbridge Copnall. Further east, there is a church hall. It is also made of brick on a steel frame. On the long walls of the hall, there are plaques. Each plaque shows an angel playing pipes. These were made by H. Tyson Smith. Both the cloisters and the church hall are built in the Byzantine style.
Why St Christopher's is Important
The Church of St Christopher was officially recognized as a Grade II* listed building on January 16, 1981. Both the official description in the National Heritage List for England and the famous architectural guide Buildings of England agree. They say that this church is Bernard A. Miller's most original and special church design.
See also
- Grade II* listed buildings in Merseyside
 | Madam C. J. Walker |
 | Janet Emerson Bashen |
 | Annie Turnbo Malone |
 | Maggie L. Walker |

