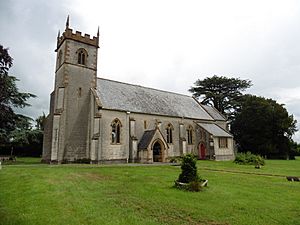Church of St James the Less, Hambridge facts for kids
Quick facts for kids Church of St James the Less |
|
|---|---|
 |
|
| Religion | |
| Affiliation | Church of England |
| Ecclesiastical or organizational status | Active |
| Year consecrated | 1844 |
| Location | |
| Location | Hambridge, Somerset, England |
| Architecture | |
| Architect(s) | Benjamin Ferrey |
| Architectural type | Church |
The Church of St James the Less is a special church in Hambridge, Somerset, England. It belongs to the Church of England. A famous architect named Benjamin Ferrey designed it, and it was built a long time ago, between 1842 and 1844. This church is considered a very important historical building, known as a Grade II listed building, since 1988. Right next to the church, there is an old school building from 1844, which is also a Grade II listed building.
Contents
Why the Church Was Built
The Church of St James the Less was built for the people living in Hambridge and Westport. Before this church was built, people had to travel a long way to go to their parish church. The old church, St Andrew, was in Curry Rivel, which was two to three and a half miles away. This new church made it much easier for everyone in the area to attend services.
Designing and Building the Church
The plans for the church were created by Benjamin Ferrey, an architect from London. A builder named Mr. Maurice Davis from Langport was chosen to construct the church. The land for the church cost £140, and the building itself cost about £800. The project also received a grant of £120 from the Bath and Wells Diocesan Church Building Association.
Important Dates for the Church
The first stone of the church was laid on June 20, 1842. This is called the "foundation stone." The church and its graveyard were officially opened and blessed on February 2, 1844. This special ceremony was performed by the Bishop of Salisbury, the Right Rev. Edward Denison.
Keeping the Church in Good Shape
Many years later, in 1957 and 1958, the church needed some important repairs. A survey showed that the building needed a lot of work. A big project costing £1,500 was started to restore the church. To help pay for this, a special event called a bazaar was held in October 1958. It was very successful and helped pay off the remaining £144 debt.
What the Church Looks Like
St James Church is built from a type of stone called White lias. It also has special decorative parts made from Ham stone. The roofs are covered with slate. The church is built in a style called the Decorated style, which was popular for churches.
Parts of the Church Building
The church has several main parts. It has a long main hall called a nave with five sections. There is also a chancel, which is the area near the altar. At the west end, there is a tall tower. On the north side, there is a room for the organ, and on the south side, there is a vestry (a room for clergy). There is also a south porch, which is an entrance area.
The Tower and Its Features
The tower has two main levels. It has decorative tops called battlements and pointed decorations called pinnacles. You can also see carved stone figures called gargoyles, which often act as water spouts. A strong diagonal buttress (a support structure) is on the west side of the tower. Inside the tower, there is one bell. When the church was first built, it was designed to have 246 seats, and 150 of these seats were free for anyone to use.
Special Stained Glass Window
In 1866, a beautiful stained glass window was added to the church. This window was put in to remember a person named John Appold, who was a fur dyer and engineer. The window was made by a company called O'Connor. It was paid for by Rev. C. S. Grueber and his friends.
 | Anna J. Cooper |
 | Mary McLeod Bethune |
 | Lillie Mae Bradford |

