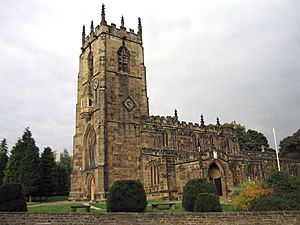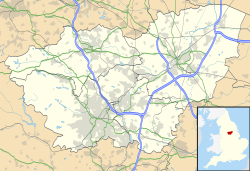Church of St John the Baptist, Royston, South Yorkshire facts for kids
Quick facts for kids Church of St John the Baptist, Royston |
|
|---|---|
 |
|
| 53°35′47.4″N 1°27′4.1″W / 53.596500°N 1.451139°W | |
| OS grid reference | SE 36423 11243 |
| Location | Royston |
| Country | England |
| Denomination | Church of England |
| Churchmanship | Anglo Catholic |
| Administration | |
| Parish | Royston |
| Benefice | Royston and Felkirk |
| Deanery | Barnsley |
| Archdeaconry | Pontefract |
| Episcopal area | Wakefield |
| Diocese | Leeds |
| Province | York |
The Church of St John the Baptist is a very old and important church in the village of Royston, England. It's part of the Church of England and belongs to the Diocese of Leeds. This amazing building was first built in the 1100s and is considered a 'Grade I listed' building. This means it's a really special historical place that needs to be protected.
Contents
History of the Church Building
The Church of St John the Baptist was built by monks. These monks lived at a place called Monk Bretton Priory nearby. The church building we see today was definitely standing before the year 1234.
Early Beginnings
There might have been an even older church here. It could have been an Anglo-Saxon church. We know this because some old foundations were found. Also, a piece of an Anglo-Saxon cross was discovered. You can see this cross piece near the main altar today.
The oldest part of the church is likely the eastern end, called the chancel. The walls here were described as "newly built" in 1240.
Medieval Changes
The chancel's size fits with buildings from the mid-1200s. Around 1340, parts of the church were updated. This included the east window and a special doorway. The north aisle, with its unique windows, was built earlier in the 1300s.
The main part of the church, called the nave, was rebuilt in the 1400s. This happened in two steps. The eastern part of the nave was built around 1413–1418. The western part, where the tower used to be, was built around 1480. There's a hidden staircase inside the wall here. It probably led to an earlier tower.
The big west tower was also built in the 1480s. It has strong supports and a fancy top. What's really unusual is a special window on the tower. It's called an oriel window and is at the same level as the bell-ringing room.
Modern Updates
The church clock got a new mechanism in 1898. This was to celebrate Queen Victoria's 60 years as queen. The clock faces were fixed up again in the early 1970s.
The church had a big restoration project from 1867 to 1869. A drawing from 1818 shows how it looked before this work. You can see this drawing at the west end of the north aisle. The chancel was updated again in the 1980s. During this time, an old altar stone was found buried in the floor. It was put back in place. Its base uses stones from Monk Bretton Priory and other historic places. The main altar also holds a small piece of St. Justin, a saint who died in 165 AD.
On the altar, there is a special box called a tabernacle. It holds the Blessed Sacrament. A white light burns above it. This light reminds people that Jesus Christ is present there.
The west end of the church was completely changed in 2001–2002. It now has a small kitchen and a toilet. There's also a large gallery above. A screen from 1959 was reused as a door. This door has shields from different church areas.
The tower has eight bells. Six of them were remade after World War II in 1946. Two more were added in 1979. The oldest bell, called the Sanctus Bell, is from around 1530.
The font, where baptisms happen, is from the late 1400s. Its beautiful cover is from the early 1900s. The font was moved to its current spot in 2002.
Inside the Church
All the roofs in the church are from the medieval period. The roofs in the nave and aisles have amazing carvings. These carvings show things like the head of St. John the Baptist and other symbols. There are also some funny faces and old family symbols. One carving shows a man with donkey ears! The roofs were stained brown in the 1800s. This might hide their original medieval colors.
Originally, the inside of the church was plastered and painted. The plaster was removed in the 1800s. You can still see small pieces of old painted words from the 1500s and 1600s. There's also a painting from the late 1600s hidden by grey paint. It shows Moses and Aaron with the Ten Commandments. More visible is painted writing on a pillar. It quotes a Bible verse from Amos 8:4–7.
A large wooden beam, called a rood beam, holds statues of Jesus on the cross, Mary, and St. John. These statues were carved in the 1930s. The beam was brought here in the 1980s from another church.
The steps that led to the original rood loft are still there. This loft was a platform that went across the church. The floor level was lowered in the 1800s, which makes the steps look high up. The wooden screens are original from the medieval period. They were part of smaller chapels. A large gallery at the west end was removed in the 1800s. Also, a door was blocked up and a window put in its place.
A statue of St. John the Baptist, the church's patron saint, was made in 1993. It was created by a local artist named Steve West. The "Stations of the Cross" are paintings around the walls. They were painted by Craig Hudson in the 1980s and are very striking.
Outside the Church
In 1983, people dug on the north side of the church. They found interesting things. Some carved stones were reused in the church's foundations. These included part of an arch and half of an old grave cover. Similarly, when the south nave floor was redone in 2009, it was found that some pillars are supported by reused carved stones.
Stained Glass Windows
Most of the stained glass windows are from the Victorian era (1800s). However, there are small pieces of medieval glass in some windows. Some of these pieces are from the 1300s and 1400s. More old glass is stored away, and people hope to put it back in the church soon. There is one old head in a window that survived from long ago.
The large east window, made in 1885, shows scenes from the life of Jesus. The upper parts of the Lady Chapel east window show the Annunciation. These were made around 1904. But the lower part of this window is much newer, from 2002. The first two windows in the south aisle were made by William Wailes. The third window is by Mayer and Company.
The west window, from 1871, is also by William Wailes. The next window in the north aisle is by Wailes too. The last window in the north aisle was made by Clayton and Bell. It was recently fixed after being badly damaged.


