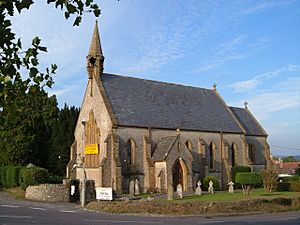Church of St John the Evangelist, Tatworth facts for kids
Quick facts for kids Church of St John the Evangelist |
|
|---|---|
 |
|
| Religion | |
| Affiliation | Church of England |
| Ecclesiastical or organizational status | Active |
| Year consecrated | 1851 |
| Location | |
| Location | Tatworth, Somerset, England |
| Architecture | |
| Architect(s) | Charles Pinch |
| Architectural type | Church |
| Architectural style | Early English |
The Church of St John the Evangelist is a special church in Tatworth, Somerset, England. It belongs to the Church of England. This beautiful building was constructed a long time ago, between 1850 and 1851. A person named Charles Pinch from Bath designed it. Today, it is recognized as a Grade II listed building, which means it's an important historical place.
Contents
The Church's Story
Why a New Church Was Needed
Back in 1840, people in Tatworth wanted a new church. The main church for the area, St Mary the Virgin in Chard, was quite far away. Some people in Tatworth lived up to three and a half miles from it. This made it hard for everyone to attend services.
A kind person named Rev. John Edwin Lance, who was a rector (a type of church leader), gave £100 to start building a new church. This new church would be a "chapel of ease." This means it would be a smaller church built to make it easier for people to go to church without traveling far.
Getting Ready to Build
More money was raised in 1840. A piece of land was offered by Mr. J. B. Coles. The Bath and Wells Diocesan Church Building Association also gave £95.
After some delays, a meeting in June 1841 chose a new spot for the church. This land was given by Earl Poulett, who owned a lot of land in the area. He also gave £50 and building stones from his own quarries. Everyone thought construction would begin in August 1841.
Building Begins
The Church Commissioners, who oversee church buildings, approved the plans. These plans were drawn by Mr. Charles Pinch. However, building didn't start right away. The project was put on hold for a few years.
By the end of the 1840s, the idea was brought back to life. The first stone of the church was laid on June 18, 1850. Mrs. Whitehead, the wife of the local vicar (another type of church leader), Rev. W. B. Whitehead, did the honors. Mr. W. Davis built the church, and Mr. Pinch supervised the work.
The Church Opens
The church was officially opened and blessed on September 9, 1851. This special event is called a "consecration." The Bishop of Jamaica, Rev. Aubrey Spencer, performed the ceremony. He did it because the Bishop of Bath and Wells was too ill to attend.
Building the church cost about £1,400. Most of the money, about £1,250, was raised by people donating. Grants also came from different church organizations. In 1866, Tatworth became its own church parish, and St John's became the main church for the area.
Adding to the Church
- 1860: Mr. J. B. Payne gave an organ to the church. To make space for it, a balcony was built at the back of the main church area.
- 1874: The churchyard, which is the land around the church, was made bigger. The Bishop of Bath and Wells blessed this new area on June 23, 1874.
- 1897: A brand new organ was installed. It was built by Henry Speechly and Sons.
Keeping the Church Strong
- 1910–1911: The church had some important repairs. The roof was fixed, and the walls of the vestry (a room where clergy prepare) were repaired. Mr. J. H. Bishop did this work.
- 1959–1960: The organ was fixed up again, costing £400. The church itself also had some restoration work done at this time.
- Late 20th Century: A church hall was built next to the church. This hall is used for community events and meetings.
Church Design
St John's Church is built using local stone and flint. It has special Hamstone details and slate roofs.
Parts of the Church
The church has several main parts:
- A long main area called a nave.
- A chancel, which is the part of the church near the altar.
- A vestry, a room used by the clergy.
- A south porch, which is an entrance area.
- An attached church hall.
At the west end of the church, there's a small tower called a turret. It holds two bells and has a spire on top. The roof inside has strong wooden beams that form arches.
Inside the Church
- The pulpit (where sermons are given) and the reading desk are made of carved oak wood.
- The font (a basin used for baptisms) is made of Bath stone and has eight sides.
- A decorative screen behind the altar, called a reredos, was added in 1891. The vicar, Rev. Henry Stuart King, designed and carved it himself.
- Beautiful stained glass windows were added to the east end of the church in 1905. More stained glass was put in the south chancel window in 1962.
 | Bayard Rustin |
 | Jeannette Carter |
 | Jeremiah A. Brown |

