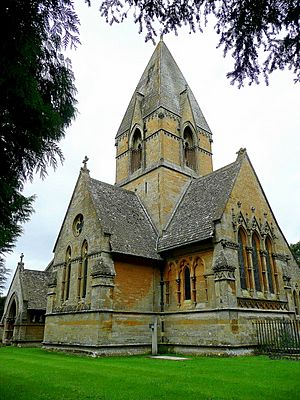Church of St Peter, Daylesford facts for kids
Quick facts for kids Church of St Peter |
|
|---|---|
 |
|
| Lua error in Module:Location_map at line 420: attempt to index field 'wikibase' (a nil value). | |
| Denomination | Church of England |
| Architecture | |
| Heritage designation | Grade I listed building |
| Designated | 25 August 1960 |
| Administration | |
| Diocese | Gloucester |
| Province | Canterbury |
The Anglican Church of St Peter is a beautiful church in Daylesford, a village in the Cotswold District of Gloucestershire, England. It was mostly rebuilt in 1860. This church is a Grade I listed building, which means it's considered very important and special.
A Look Back: History of the Church
The very first church on this spot was built a long, long time ago. It was built in the Norman style, which was popular in England after the Norman Conquest.
In 1816, a man named Warren Hastings owned the nearby Daylesford House. He decided to have the church rebuilt. However, the church was rebuilt again between 1859 and 1863. This time, the designs were created by a famous architect named J. L. Pearson.
The church is part of a group of churches called a benefice, which includes Kingham, Daylesford, Churchill, and Sarsden. Since 2017, the Church of St Peter has been owned by a group called the St Peter's, Daylesford Charitable Trust. Sometimes, both Church of England and Roman Catholic Church services are held there.
The church is currently on the Heritage at risk list. This list is published by Historic England. It means that parts of the church, like its roof and stone columns, need repairs to keep them in good condition.
What the Church Looks Like: Architecture
The Church of St Peter is built from limestone. It has a cruciform shape, which means it looks like a cross from above. It has a central tower that doesn't have buttresses, which are supports often seen on old buildings. The roofs are made of stone slates.
Inside, the church has a nave (the main part where people sit), a chancel (the area near the altar), and north and south transepts (the parts that stick out like the arms of a cross). There is also a vestry, which is a room used by the clergy.
You can see metal screens in the transepts. The church also has beautiful stained glass windows. Some of these windows were made by artists like William Wailes and the company Clayton and Bell.
 | Dorothy Vaughan |
 | Charles Henry Turner |
 | Hildrus Poindexter |
 | Henry Cecil McBay |

