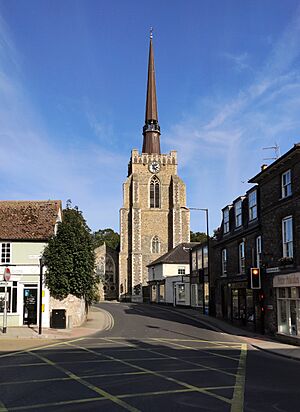Church of St Peter and St Mary, Stowmarket facts for kids
Quick facts for kids Church of St Peter and St Mary, Stowmarket |
|
|---|---|

The church from Station Road West
|
|
| Lua error in Module:Location_map at line 420: attempt to index field 'wikibase' (a nil value). | |
| Location | Stowmarket, Suffolk |
| Country | England |
| Denomination | Anglican |
| History | |
| Dedication | Saint Peter & Saint Mary |
| Architecture | |
| Functional status | Church of England parish church |
| Heritage designation | Grade I |
| Designated | 28 July 1950 |
| Architectural type | Church |
| Style | Decorated Gothic |
| Groundbreaking | 14th century |
| Specifications | |
| Bells | 8 |
The Church of St Peter and St Mary is a historic church located in Stowmarket, Suffolk, England. It's an active Church of England parish church, meaning it's a local church for the community. This beautiful building was built way back in the 14th century. It's also a Grade I listed building, which means it's considered very important and special.
Contents
Discovering the Church's Past
The Church of St Peter and St Mary began its story in the 14th century. It stands right in the middle of the old medieval town. It has always been the main church for the local area.
Why Two Names?
The church is named after two important figures: Saint Peter and Saint Mary. This happened a long time ago, in the late medieval period. Two separate church areas, one for St Peter and one for St Mary, were joined together.
Building the Church
Scientists used tree-ring dating to study the wood in the church's spire. They found that the timbers were from trees cut down in 1362–1363. This tells us when the main part of the church was built. The church tower was added later.
Changes Over Time
The church has been carefully repaired and updated many times. This happened especially during the Victorian era, with three big restoration projects. The tall, pointed roof, called a spire, has also been replaced several times. The most recent replacement was in 1994.
Famous Connections
In the 17th century, a vicar named Thomas Young served at this church. He was a teacher to John Milton, a very famous English poet. Thomas Young is buried right here in the church. The church also has special memorials for people from Stowmarket. These memorials remember those who bravely gave their lives in the First and Second World Wars.
Today, the church is still a busy place of worship. Regular services are held for the community.
Exploring the Church's Design
The Church of St Peter and St Mary is built from local flint stones. It also uses smooth, cut stones called ashlar for decoration.
Key Features
The church tower has four levels. At the top, it has a crenellated parapet, which looks like the top of a castle wall. The overall style of the church is mainly Decorated Gothic. This means it has beautiful, detailed designs typical of that time.
Inside the Church
The inside of the church was greatly restored in the mid-19th century. This work was done by Richard Phipson, an architect for the Diocese of Norwich. If you visit, you'll see many memorials inside. These remember members of the Tyrrell family, who were important landowners in the area.
The Spire's Journey
The church has had a spire since medieval times. It was replaced in 1674, but then destroyed in the Great storm of 1703. A new one was built in 1712. However, it became unstable and had to be removed in 1975. A new wooden spire was put in place in 1993–1994. This new spire looks just like the older ones, even having an outside walkway.
 | Claudette Colvin |
 | Myrlie Evers-Williams |
 | Alberta Odell Jones |

