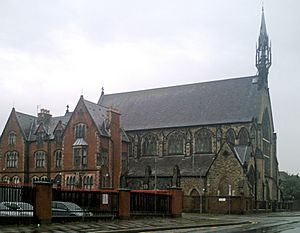Church of St Vincent de Paul, Liverpool facts for kids
Quick facts for kids Church of St Vincent de Paul, Liverpool |
|
|---|---|

Church of St Vincent de Paul, Liverpool, from the north
|
|
| Lua error in Module:Location_map at line 420: attempt to index field 'wikibase' (a nil value). | |
| OS grid reference | SJ 350 894 |
| Location | St James Street, Liverpool |
| Country | England |
| Denomination | Roman Catholic |
| History | |
| Status | Parish church |
| Dedication | Saint Vincent de Paul |
| Architecture | |
| Functional status | Active |
| Heritage designation | Grade II* |
| Designated | 14 March 1975 |
| Architect(s) | E. W. Pugin |
| Architectural type | Church |
| Style | Gothic Revival |
| Groundbreaking | 1856 |
| Completed | 1857 |
| Specifications | |
| Materials | Stone, slate |
The Church of St Vincent de Paul is a Roman Catholic church located on St James Street in Liverpool, England. It is a busy church where people go to worship. This church is very special because it is listed as a Grade II* listed building. This means it is an important historical building that needs to be protected.
Contents
A Look at History
This beautiful church was designed by a famous architect named E. W. Pugin. It was built a long time ago, between 1856 and 1857. Later, in 1927, a new front made of shiny marble was added to the main altar inside the church.
Church Design and Features
Outside the Church
The Church of St Vincent de Paul is built from strong stone. It has slate roofs, which are common for old buildings. The church looks like buildings from the 13th century, which was a popular style back then.
The church has a main area called a nave with six sections. It also has side areas called aisles on both the north and south sides. At the very top of the church, there is a special open timber bellcote. This is where a bell would be, and it's considered the most eye-catching part of the church's outside.
At the front of the church, there are two arched doorways. Above these doors, there is a large window with eight sections. The front of the church also has big buttresses, which are supports that help the walls stand strong.
Inside the Church
When you step inside, you'll see rows of arches called arcades. These arches are held up by eight-sided pillars. These pillars have amazing carvings of leaves and plants at the top. There are also more arches connecting the main altar area to the side chapels.
The church has beautiful marble altars in the main area and in the side chapels. Each altar has a reredos, which is a decorated screen behind it. The main reredos was designed by Pugin in 1867. It is made of richly carved alabaster and has statues placed in special niches. The side chapels also have statues in canopied niches.
A long, continuous marble rail stretches across the entire church. The large window at the east end of the church has colorful stained glass that was put in place in 1925.
Other Buildings Nearby
Just north of the church is the presbytery. This building was constructed around the same time as the church. It is made of brick and stone with a slate roof, matching the church's style. It has two floors, gabled attics, and tall chimneys. This building is also important and is listed as Grade II.
See Also
- Grade II* listed buildings in Liverpool – City Centre
- Grade II* listed buildings in Merseyside
 | Selma Burke |
 | Pauline Powell Burns |
 | Frederick J. Brown |
 | Robert Blackburn |

